606 N 74th Street, Kansas City, KS 66112
Local realty services provided by:Better Homes and Gardens Real Estate Kansas City Homes
606 N 74th Street,Kansas City, KS 66112
$249,900
- 3 Beds
- 3 Baths
- 1,430 sq. ft.
- Townhouse
- Active
Upcoming open houses
- Sun, Feb 1511:00 am - 01:00 pm
Listed by: breeze team, josh halperin
Office: exp realty llc.
MLS#:2566575
Source:Bay East, CCAR, bridgeMLS
Price summary
- Price:$249,900
- Price per sq. ft.:$174.76
- Monthly HOA dues:$250
About this home
NEW WITH BRAND NEW CARPET & PAD THROUGHOUT -- Private entrance end-unit townhome. Enjoy soaring ceilings plus a walkout basement in this MAINTENANCE PROVIDED gem.
Spacious 3-bed, 2.5-bath end unit stands out with even taller ceilings and a walkout basement that brings in tons of natural light and extra livability.
Built in 2016 and thoughtfully designed, the open-concept main level features granite countertops, elevated ceilings that create an airy, expansive feel, and a layout perfect for hosting or just kicking back in comfort. You’ll find a main floor primary suite, laundry, and a convenient half bath — all designed for easy living.
Downstairs, the walkout basement includes two bedrooms, a full bath, and a large unfinished storage area with a built-in storm shelter. Whether you want extra room for hobbies, storage, or future expansion, there’s plenty of flexible space to make it your own.
Move-in ready! Similar recent sale in THIS triplex appraised at $267k so you have instant equity walking in the door.
Contact an agent
Home facts
- Year built:2016
- Listing ID #:2566575
- Added:154 day(s) ago
- Updated:February 12, 2026 at 06:33 PM
Rooms and interior
- Bedrooms:3
- Total bathrooms:3
- Full bathrooms:2
- Half bathrooms:1
- Living area:1,430 sq. ft.
Heating and cooling
- Cooling:Electric
Structure and exterior
- Roof:Composition
- Year built:2016
- Building area:1,430 sq. ft.
Schools
- High school:Washington
- Middle school:Arrowhead
- Elementary school:Stony Point North
Utilities
- Water:City/Public
- Sewer:Public Sewer
Finances and disclosures
- Price:$249,900
- Price per sq. ft.:$174.76
New listings near 606 N 74th Street
- New
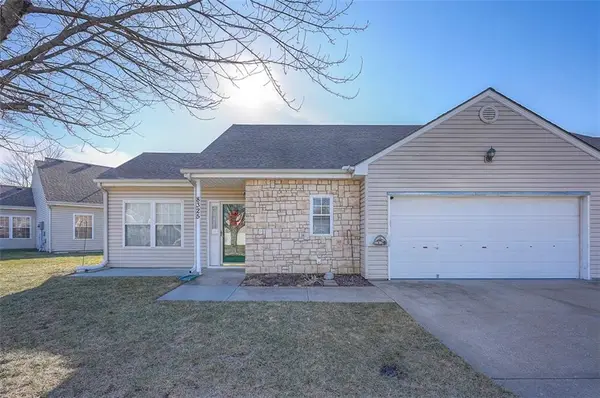 $235,000Active2 beds 2 baths1,182 sq. ft.
$235,000Active2 beds 2 baths1,182 sq. ft.8325 Waverly Avenue, Kansas City, KS 66109
MLS# 2596401Listed by: KW KANSAS CITY METRO - New
 $565,000Active4 beds 3 baths2,881 sq. ft.
$565,000Active4 beds 3 baths2,881 sq. ft.3229 N 109th Place, Kansas City, KS 66109
MLS# 2599116Listed by: KW KANSAS CITY METRO - New
 $20,000Active0 Acres
$20,000Active0 Acres501 Roswell Avenue, Kansas City, KS 66101
MLS# 2601375Listed by: REECENICHOLS - LEES SUMMIT - New
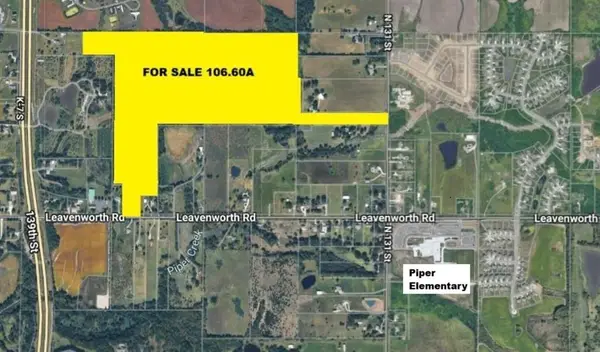 $3,389,880Active0 Acres
$3,389,880Active0 Acres13622 Leavenworth Road, Kansas City, KS 66109
MLS# 2601356Listed by: COMPASS REALTY GROUP - New
 $310,000Active3 beds 3 baths2,204 sq. ft.
$310,000Active3 beds 3 baths2,204 sq. ft.6632 Georgia Avenue, Kansas City, KS 66104
MLS# 2601240Listed by: KANSAS CITY REGIONAL HOMES INC - New
 $24,900Active0 Acres
$24,900Active0 Acres1226-1228 Kansas Avenue, Kansas City, KS 66105
MLS# 2596516Listed by: EXP REALTY LLC - New
 $329,900Active3 beds 3 baths2,328 sq. ft.
$329,900Active3 beds 3 baths2,328 sq. ft.1928 S Boeke Street, Kansas City, KS 66103
MLS# 2601141Listed by: KELLER WILLIAMS REALTY PARTNERS INC. - New
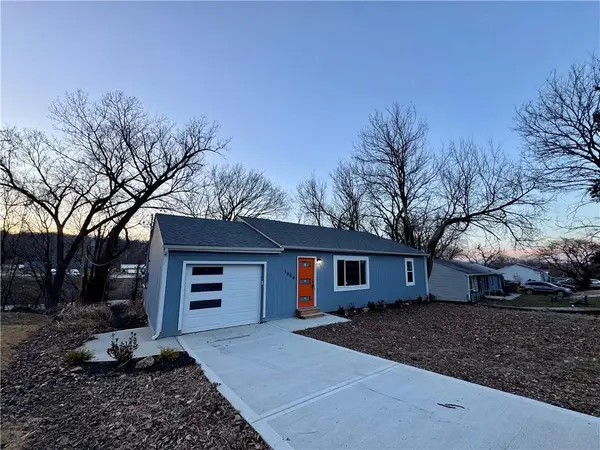 $244,900Active3 beds 2 baths1,850 sq. ft.
$244,900Active3 beds 2 baths1,850 sq. ft.1644 S 44 Street, Kansas City, KS 66106
MLS# 2601087Listed by: NEW LIFE REALTY OF KANSAS CITY - Open Sun, 1 to 3pmNew
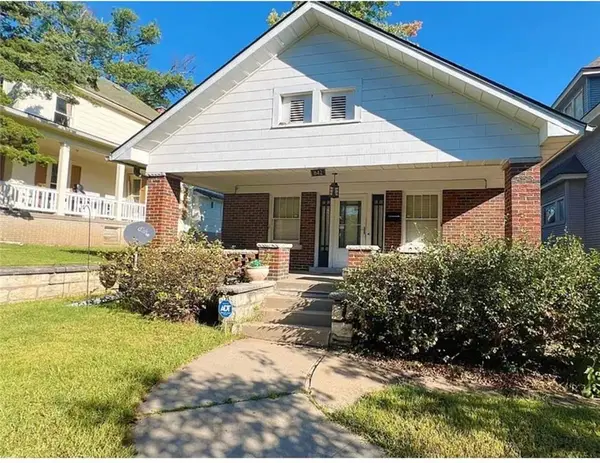 $220,000Active3 beds 2 baths2,654 sq. ft.
$220,000Active3 beds 2 baths2,654 sq. ft.842 Barnett Avenue, Kansas City, KS 66101
MLS# 2599143Listed by: REALTY OF AMERICA - New
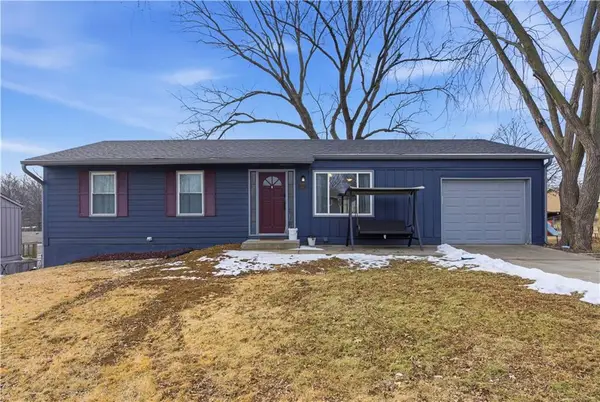 $245,000Active5 beds 2 baths1,689 sq. ft.
$245,000Active5 beds 2 baths1,689 sq. ft.8435 Tauromee Avenue, Kansas City, KS 66112
MLS# 2600835Listed by: REECENICHOLS PREMIER REALTY

