6851 Garfield Drive, Kansas City, KS 66102
Local realty services provided by:Better Homes and Gardens Real Estate Kansas City Homes
6851 Garfield Drive,Kansas City, KS 66102
$349,000
- 4 Beds
- 4 Baths
- 3,476 sq. ft.
- Single family
- Pending
Listed by: michelle thor
Office: united real estate kansas city
MLS#:2579715
Source:MOKS_HL
Price summary
- Price:$349,000
- Price per sq. ft.:$100.4
About this home
A rare reverse ranch with 3 car garage located in a quiet neighborhood in Kansas City, KS! This mid-century modern home has 4 bedrooms, 3.5 bathrooms, 1 office (on main floor) and a laundry / walk-in pantry. A second washer/dryer hook-up available in basement. Double front doors with a wide walk-in entry area, high / faulted ceilings, huge windows to allow natural light throughout the home and all 4 bedrooms are spacious (large enough to fit king size beds in each room). Office room can be used as a 5th bedroom or nursery - it has windows and is on first floor. Huge walk-in pantry/laundry room next to the kitchen, two dining areas and/or use one as a mud or entertainment room, two access ways to the lower level and basement has a walk-out door to the back patio. Basement also includes 2 full bathrooms, huge living space and 3 bedrooms. Come put your final touches to this rare find!
Contact an agent
Home facts
- Year built:1967
- Listing ID #:2579715
- Added:44 day(s) ago
- Updated:November 23, 2025 at 09:42 PM
Rooms and interior
- Bedrooms:4
- Total bathrooms:4
- Full bathrooms:3
- Half bathrooms:1
- Living area:3,476 sq. ft.
Heating and cooling
- Cooling:Electric, Heat Pump
- Heating:Heatpump/Gas, Natural Gas
Structure and exterior
- Roof:Composition
- Year built:1967
- Building area:3,476 sq. ft.
Utilities
- Water:City/Public
- Sewer:Public Sewer
Finances and disclosures
- Price:$349,000
- Price per sq. ft.:$100.4
New listings near 6851 Garfield Drive
- New
 $75,000Active3 beds 1 baths1,136 sq. ft.
$75,000Active3 beds 1 baths1,136 sq. ft.6121 Cleveland Avenue, Kansas City, KS 66104
MLS# 2589015Listed by: 1ST CLASS REAL ESTATE SUMMIT - New
 $525,000Active3 beds 3 baths1,650 sq. ft.
$525,000Active3 beds 3 baths1,650 sq. ft.4206 Pearl Street, Kansas City, KS 66103
MLS# 2578401Listed by: CITY SPACES REALTY LLC - New
 $165,000Active3 beds 2 baths1,927 sq. ft.
$165,000Active3 beds 2 baths1,927 sq. ft.2739 N 11th Street, Kansas City, KS 66104
MLS# 2588902Listed by: KELLER WILLIAMS KC NORTH - New
 $246,000Active3 beds 3 baths1,776 sq. ft.
$246,000Active3 beds 3 baths1,776 sq. ft.2439 N 88 Terrace, Kansas City, KS 66109
MLS# 2588982Listed by: GREATER KANSAS CITY REALTY - New
 $194,950Active3 beds 1 baths816 sq. ft.
$194,950Active3 beds 1 baths816 sq. ft.2638 S 48th Terrace, Kansas City, KS 66106
MLS# 2587368Listed by: KW DIAMOND PARTNERS - New
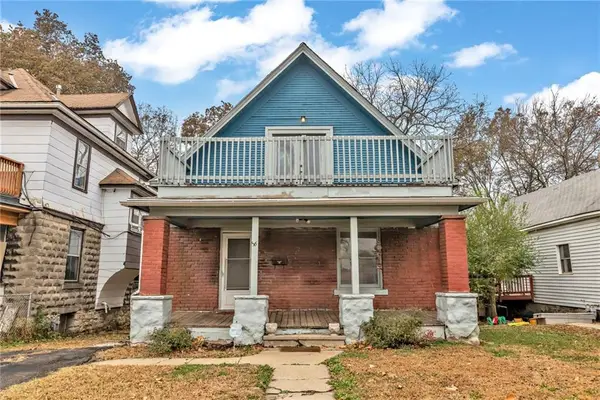 $124,900Active4 beds 2 baths1,419 sq. ft.
$124,900Active4 beds 2 baths1,419 sq. ft.56 S Valley Street, Kansas City, KS 66102
MLS# 2588523Listed by: HOMESMART LEGACY - New
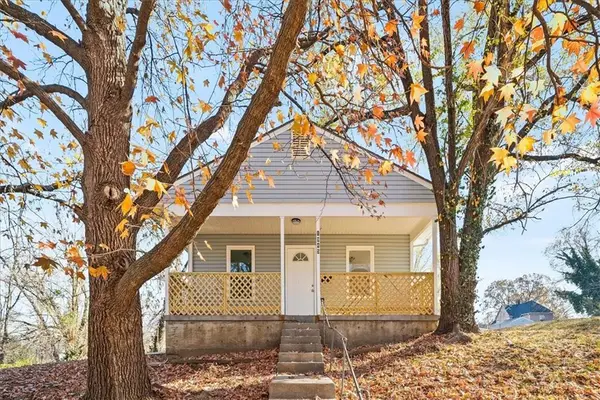 $209,000Active3 beds 2 baths1,056 sq. ft.
$209,000Active3 beds 2 baths1,056 sq. ft.1945 N 15th Street, Kansas City, KS 66104
MLS# 2588892Listed by: RE/MAX REALTY SUBURBAN INC - New
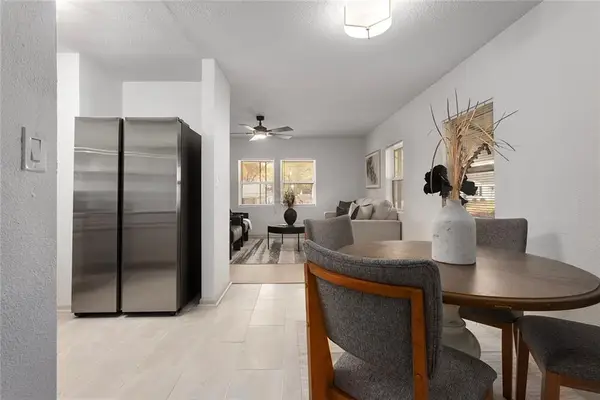 $215,000Active3 beds 1 baths894 sq. ft.
$215,000Active3 beds 1 baths894 sq. ft.2609 S 49th Terrace, Kansas City, KS 66106
MLS# 2588805Listed by: KELLER WILLIAMS REALTY PARTNERS INC. - New
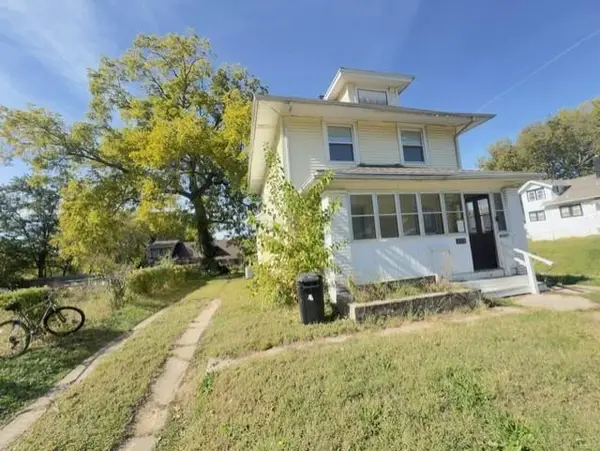 $135,000Active3 beds 2 baths1,750 sq. ft.
$135,000Active3 beds 2 baths1,750 sq. ft.2318 N 12th Street, Kansas City, KS 66104
MLS# 2588807Listed by: BERKSHIRE HATHAWAY HOMESERVICES ALL-PRO REAL ESTATE - New
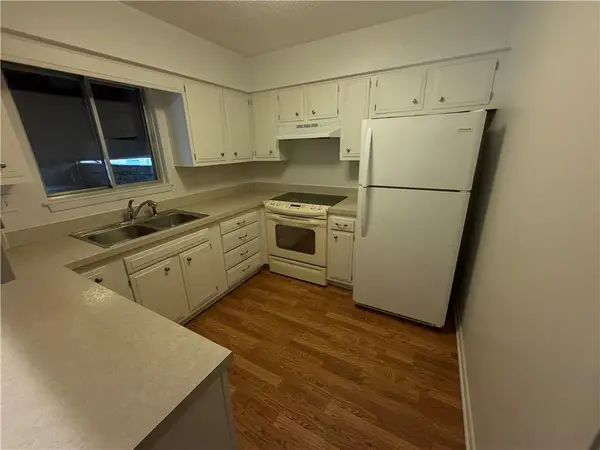 $129,900Active2 beds 2 baths1,270 sq. ft.
$129,900Active2 beds 2 baths1,270 sq. ft.1333 N 77th Street, Kansas City, KS 66112
MLS# 2588837Listed by: REALTY EXECUTIVES
