716 N 61st Terrace, Kansas City, KS 66102
Local realty services provided by:Better Homes and Gardens Real Estate Kansas City Homes
716 N 61st Terrace,Kansas City, KS 66102
$300,000
- 4 Beds
- 2 Baths
- 2,166 sq. ft.
- Single family
- Active
Listed by: selena umana, monica morales-hammer
Office: united real estate kansas city
MLS#:2579920
Source:MOKS_HL
Price summary
- Price:$300,000
- Price per sq. ft.:$138.5
About this home
This home has such a great feel the moment you walk in. The layout is open and bright, with new flooring, fresh paint, and a mix of modern updates that still keep a little bit of that original charm. The kitchen really stands out ;granite counters, white cabinets, stainless appliances, and a custom wood bar that ties everything together.
Off the kitchen is a sunroom that adds extra living space year-round, perfect for a coffee spot, a reading nook, or just some quiet time with the backyard view. Downstairs, you’ve got a finished basement with another updated bathroom and plenty of room to make it your own office, guest area, playroom, whatever fits.
The fenced yard backs to trees, giving it a little more privacy than most places in town. It’s tucked in a quiet neighborhood but still close to State Ave, schools, and everything you need. Easy to move right in and enjoy. Listing agent is the owner of the selling LLC.
Contact an agent
Home facts
- Year built:1971
- Listing ID #:2579920
- Added:68 day(s) ago
- Updated:December 17, 2025 at 10:33 PM
Rooms and interior
- Bedrooms:4
- Total bathrooms:2
- Full bathrooms:2
- Living area:2,166 sq. ft.
Heating and cooling
- Cooling:Electric
Structure and exterior
- Roof:Composition
- Year built:1971
- Building area:2,166 sq. ft.
Schools
- High school:FL Schlagle
- Middle school:Gloria Willis
- Elementary school:Lindbergh
Utilities
- Water:City/Public - Verify
- Sewer:Public Sewer
Finances and disclosures
- Price:$300,000
- Price per sq. ft.:$138.5
New listings near 716 N 61st Terrace
- New
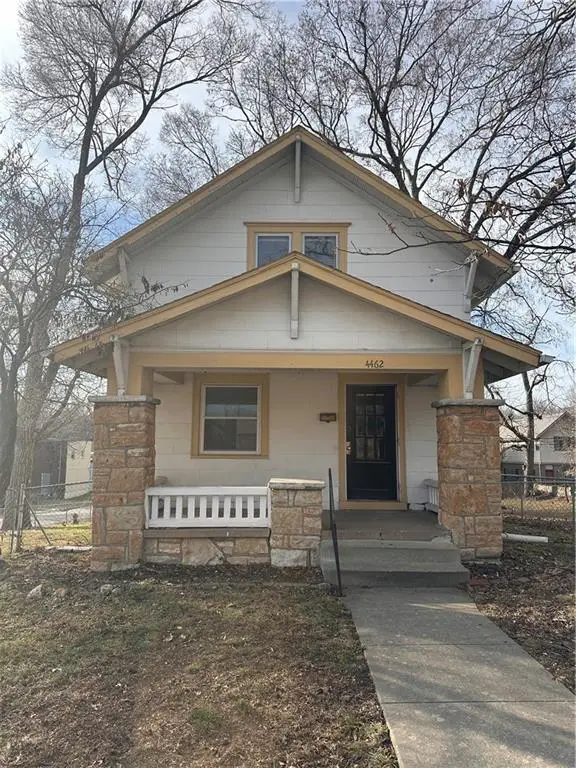 $195,000Active2 beds 2 baths1,160 sq. ft.
$195,000Active2 beds 2 baths1,160 sq. ft.4462 Francis Street, Kansas City, KS 66103
MLS# 2592559Listed by: PLATINUM REALTY LLC - New
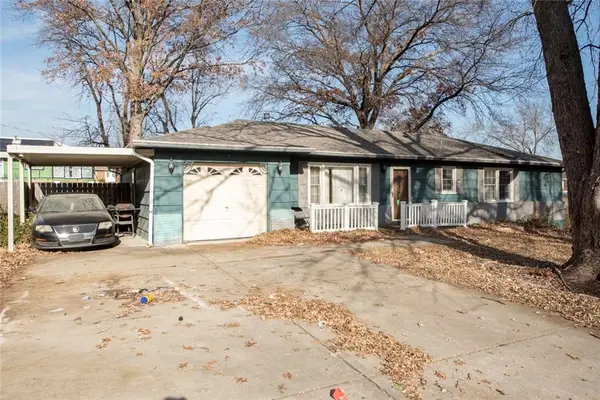 $234,900Active3 beds 3 baths2,600 sq. ft.
$234,900Active3 beds 3 baths2,600 sq. ft.7000 Rowland Avenue, Kansas City, KS 66109
MLS# 2592549Listed by: RE/MAX PREMIER REALTY 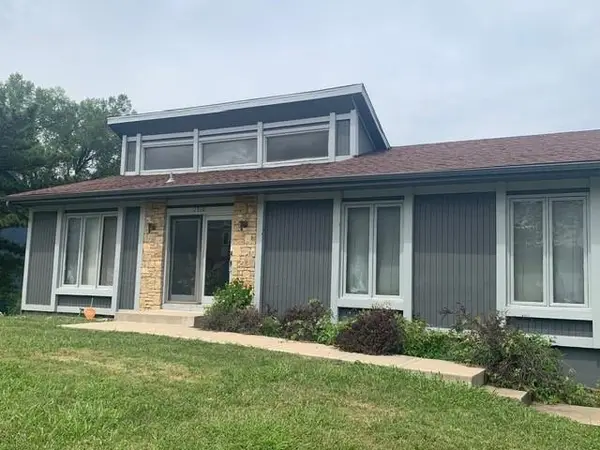 $195,000Pending3 beds 3 baths2,592 sq. ft.
$195,000Pending3 beds 3 baths2,592 sq. ft.7510 Orient Avenue, Kansas City, KS 66112
MLS# 2592416Listed by: KW KANSAS CITY METRO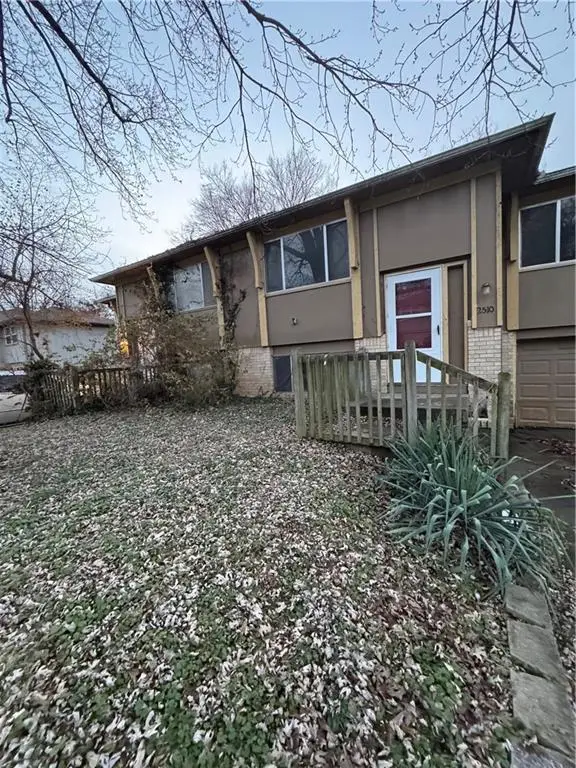 $160,000Pending-- beds -- baths
$160,000Pending-- beds -- baths2508-2510 N 57th Street, Kansas City, KS 66104
MLS# 2592536Listed by: COMPASS REALTY GROUP- New
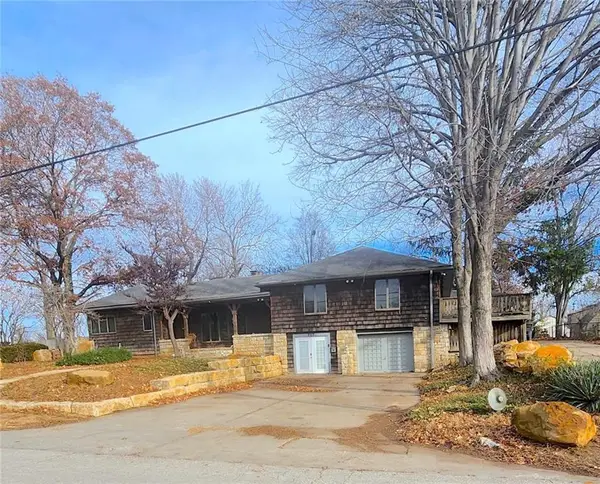 $450,000Active3 beds 4 baths4,624 sq. ft.
$450,000Active3 beds 4 baths4,624 sq. ft.717 S 53rd Street, Kansas City, KS 66106
MLS# 2592258Listed by: RE/MAX REALTY SUBURBAN INC - New
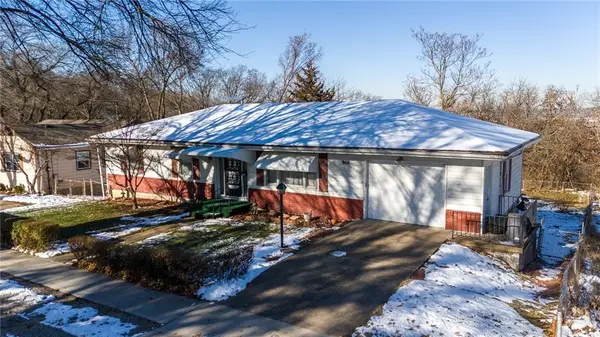 $220,000Active3 beds 2 baths3,080 sq. ft.
$220,000Active3 beds 2 baths3,080 sq. ft.Shawnee Road, Kansas City, KS 66103
MLS# 2592516Listed by: REECENICHOLS - LEES SUMMIT - Open Sat, 1 to 3pmNew
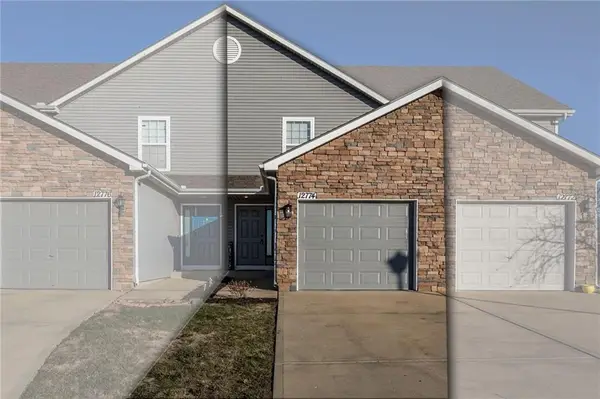 $248,000Active2 beds 3 baths1,320 sq. ft.
$248,000Active2 beds 3 baths1,320 sq. ft.12774 Walker Street, Kansas City, KS 66109
MLS# 2592512Listed by: REECENICHOLS -JOHNSON COUNTY W - New
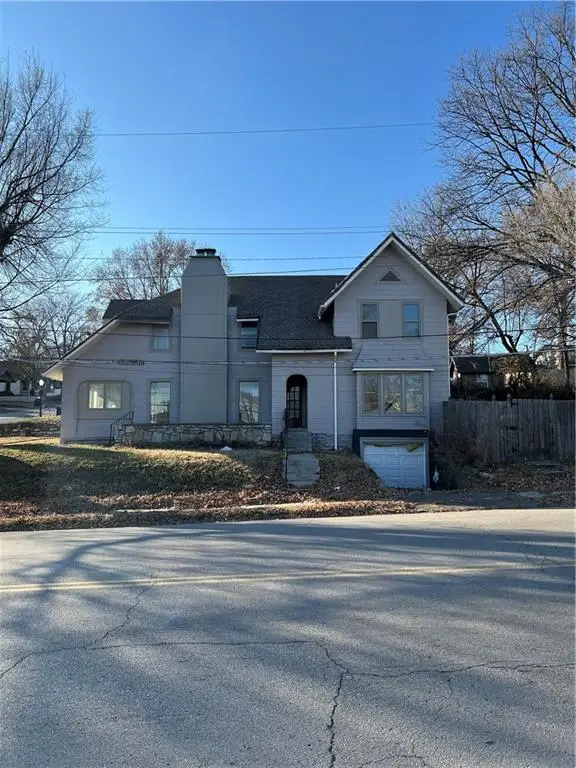 $184,000Active4 beds 3 baths3,944 sq. ft.
$184,000Active4 beds 3 baths3,944 sq. ft.1800 Oakland Avenue, Kansas City, KS 66102
MLS# 2592279Listed by: BERKSHIRE HATHAWAY HOMESERVICES ALL-PRO - New
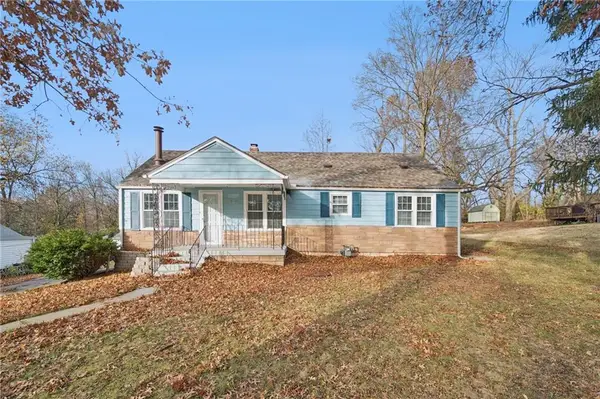 $189,000Active3 beds 2 baths1,512 sq. ft.
$189,000Active3 beds 2 baths1,512 sq. ft.5626 Farrow Avenue, Kansas City, KS 66104
MLS# 2592122Listed by: KELLER WILLIAMS REALTY PARTNERS INC. - New
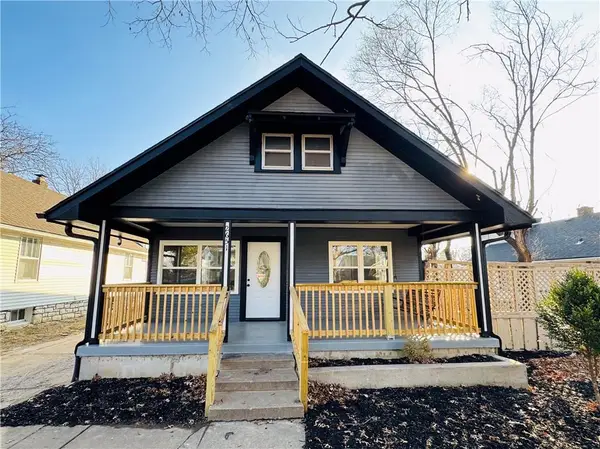 $240,000Active3 beds 2 baths2,064 sq. ft.
$240,000Active3 beds 2 baths2,064 sq. ft.2651 Minnesota Ave Avenue, Kansas City, KS 66102
MLS# 2592156Listed by: QUALITY CORNERSTONE REALTY
