7934 Garfield Avenue, Kansas City, KS 66112
Local realty services provided by:Better Homes and Gardens Real Estate Kansas City Homes
7934 Garfield Avenue,Kansas City, KS 66112
$289,000
- 4 Beds
- 3 Baths
- 2,096 sq. ft.
- Single family
- Active
Listed by:bill guerry
Office:kw kansas city metro
MLS#:2571532
Source:MOKS_HL
Price summary
- Price:$289,000
- Price per sq. ft.:$137.88
About this home
After almost 50-years of family memories, this Normandy West beauty is ready for new beginnings! Central Kansas City location that's walking distance to Wyandotte Plaza shops, a public library and KCCC or a short drive to thriving Village West! Stunning curb appeal with circle drive, brick wall with wrought iron gate, and rock bed landscaping. Return to the simple life of 1975 by entertaining guests in the formal living room and hosting gracious dinners in the dining room, each featuring arched entry ways, tray ceiling and bay style windows. Oversized kitchen with pantry, planning desk, display cabinets, cooktop, double oven, eat-in area and tons of storage. The Great Room is the heart of the home and an absolute show stopper with cathedral ceilings, brick hearth with built-ins, and a vintage golden bronze chandelier that you must see to believe! The upper level features 4 generously sized bedrooms including the primary suite with a martini deck overlooking the backyard. Lower level has a full bath, laundry room and subbasement ready to be finished. Don't miss the bonus room off the garage. Continue the tradition of drinks on the patio while enjoying the sprawling backyard. Other features include replaced windows, newer roof, loft/balcony, cedar closet, and lots of love. Amazing value and property is being sold in its present condition.
Contact an agent
Home facts
- Year built:1975
- Listing ID #:2571532
- Added:1 day(s) ago
- Updated:September 04, 2025 at 06:47 PM
Rooms and interior
- Bedrooms:4
- Total bathrooms:3
- Full bathrooms:3
- Living area:2,096 sq. ft.
Heating and cooling
- Cooling:Electric
- Heating:Forced Air Gas
Structure and exterior
- Roof:Composition
- Year built:1975
- Building area:2,096 sq. ft.
Schools
- High school:Washington
- Middle school:Arrowhead
- Elementary school:Claude Huyck
Utilities
- Water:City/Public
- Sewer:Public Sewer
Finances and disclosures
- Price:$289,000
- Price per sq. ft.:$137.88
New listings near 7934 Garfield Avenue
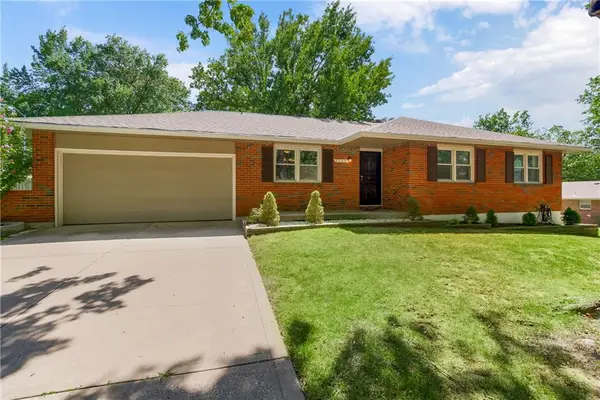 $330,000Active3 beds 3 baths2,260 sq. ft.
$330,000Active3 beds 3 baths2,260 sq. ft.8205 Freeman Avenue, Kansas City, KS 66112
MLS# 2570700Listed by: KELLER WILLIAMS REALTY PARTNERS INC.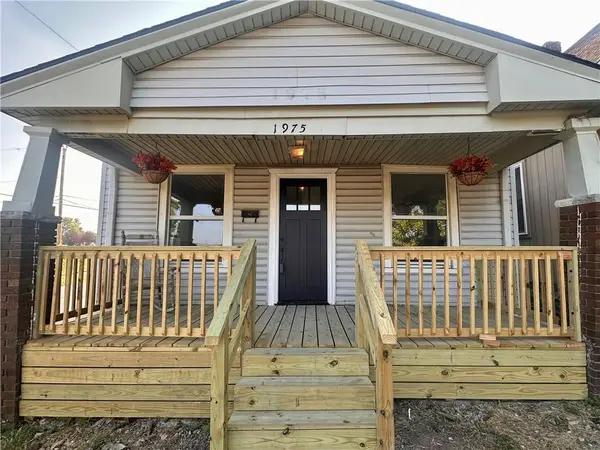 $139,000Active2 beds 1 baths974 sq. ft.
$139,000Active2 beds 1 baths974 sq. ft.1975 N Thompson Street, Kansas City, KS 66101
MLS# 2569797Listed by: GEMINI I I, INC REALTORS- New
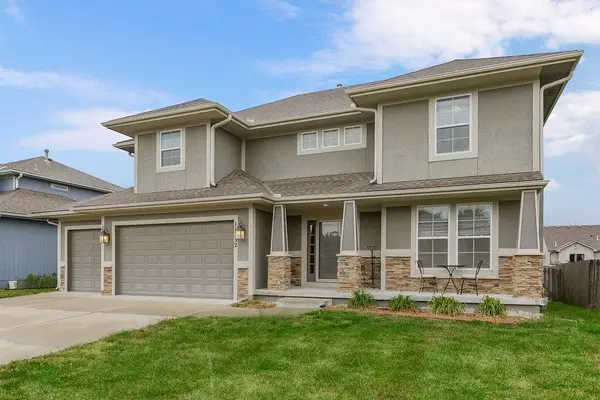 $500,000Active5 beds 5 baths3,359 sq. ft.
$500,000Active5 beds 5 baths3,359 sq. ft.11332 Yecker Avenue, Kansas City, KS 66109
MLS# 2572614Listed by: PLATINUM REALTY LLC - New
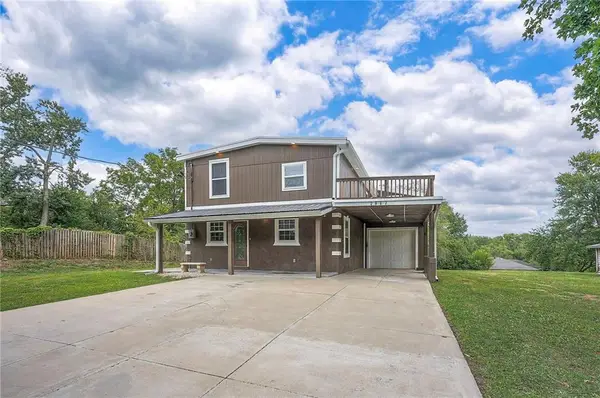 $365,000Active4 beds 4 baths4,296 sq. ft.
$365,000Active4 beds 4 baths4,296 sq. ft.2967 N 58th Street, Kansas City, KS 66104
MLS# 2573821Listed by: GEMINI I I, INC REALTORS  $315,000Active5 beds 2 baths1,551 sq. ft.
$315,000Active5 beds 2 baths1,551 sq. ft.3101 S 9th Place, Kansas City, KS 66103
MLS# 2565583Listed by: EXP REALTY LLC- New
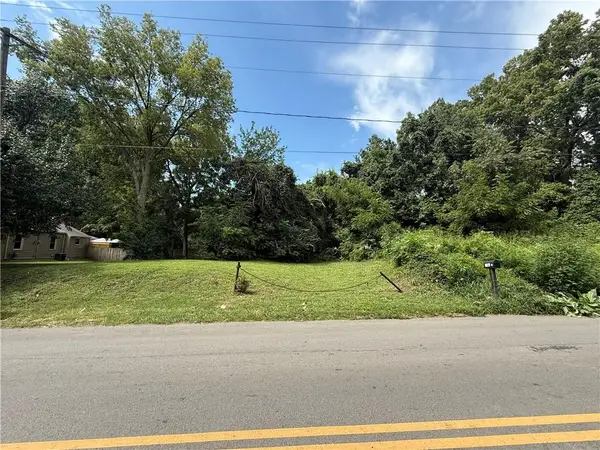 $750,000Active0 Acres
$750,000Active0 Acres3138 N 59th Street, Kansas City, KS 66104
MLS# 2572196Listed by: SELLSTATE HEARTLAND REALTY 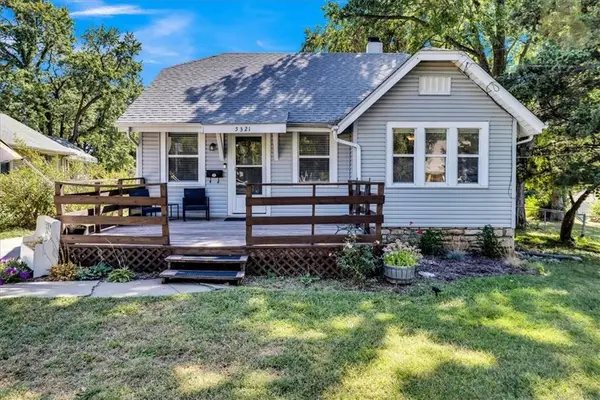 $215,000Active3 beds 1 baths1,264 sq. ft.
$215,000Active3 beds 1 baths1,264 sq. ft.5321 Webster Avenue, Kansas City, KS 66104
MLS# 2567431Listed by: WEST VILLAGE REALTY- New
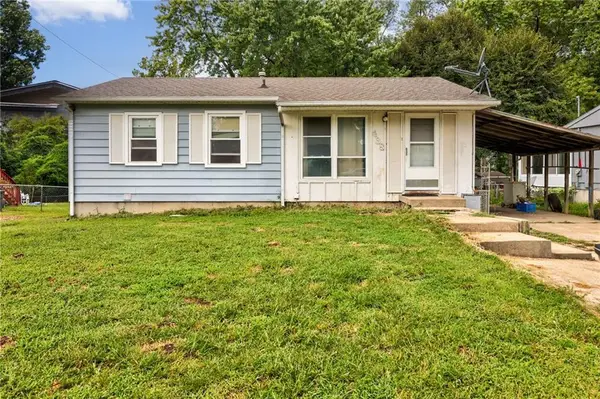 $150,000Active3 beds 2 baths900 sq. ft.
$150,000Active3 beds 2 baths900 sq. ft.438 N 83rd Street, Kansas City, KS 66112
MLS# 2570860Listed by: WEST VILLAGE REALTY - New
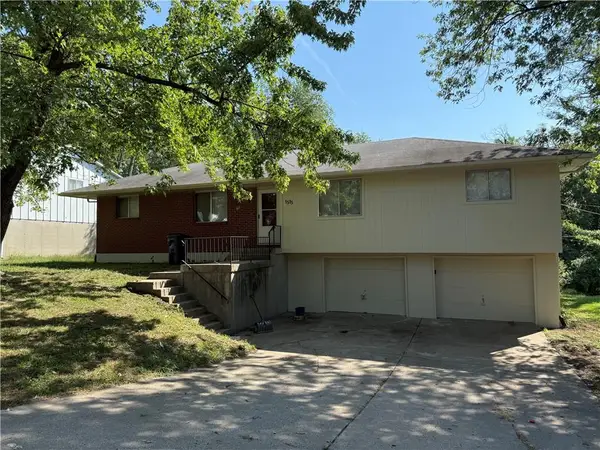 $219,950Active-- beds -- baths
$219,950Active-- beds -- baths1515-1517 N 63rd Place, Kansas City, KS 66102
MLS# 2572610Listed by: KW KANSAS CITY METRO
