9811 Mcgurk Road, Kansas City, KS 66109
Local realty services provided by:Better Homes and Gardens Real Estate Kansas City Homes
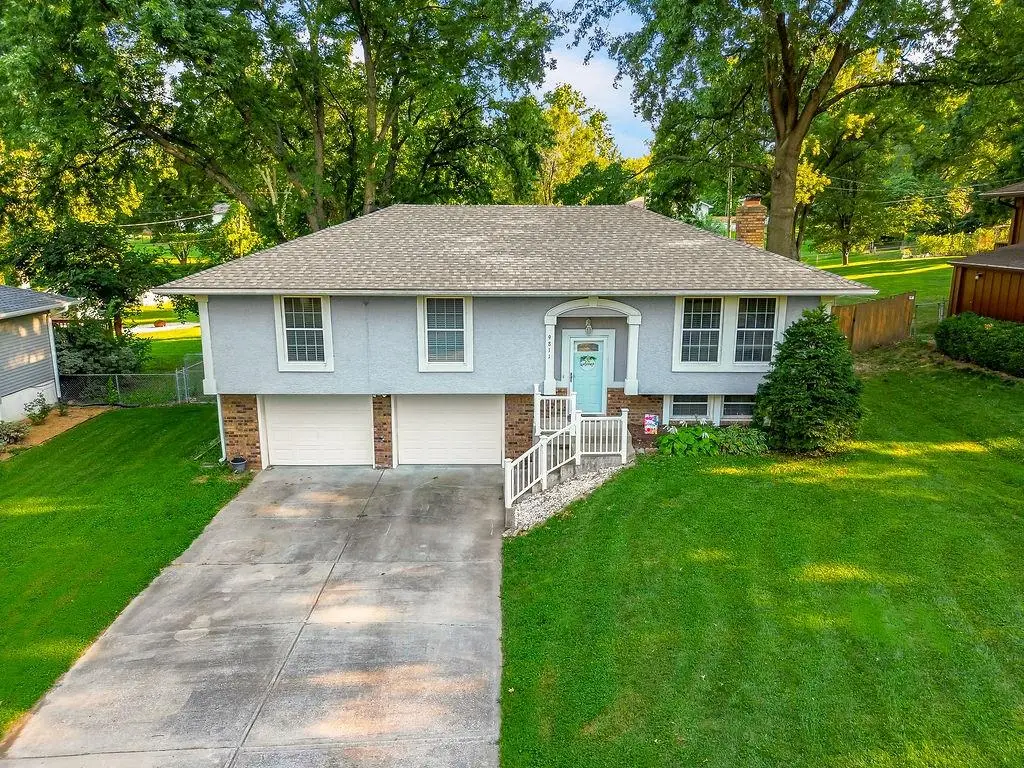
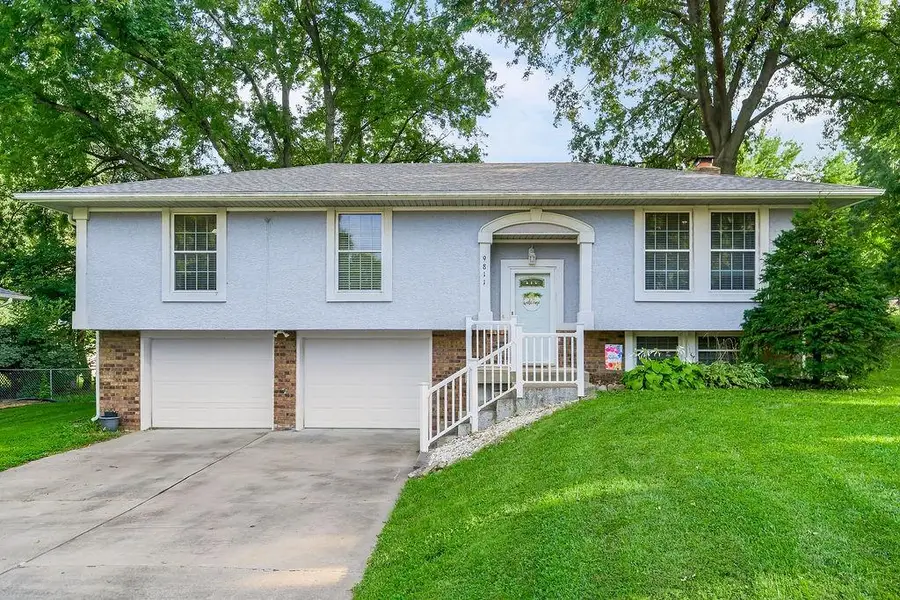
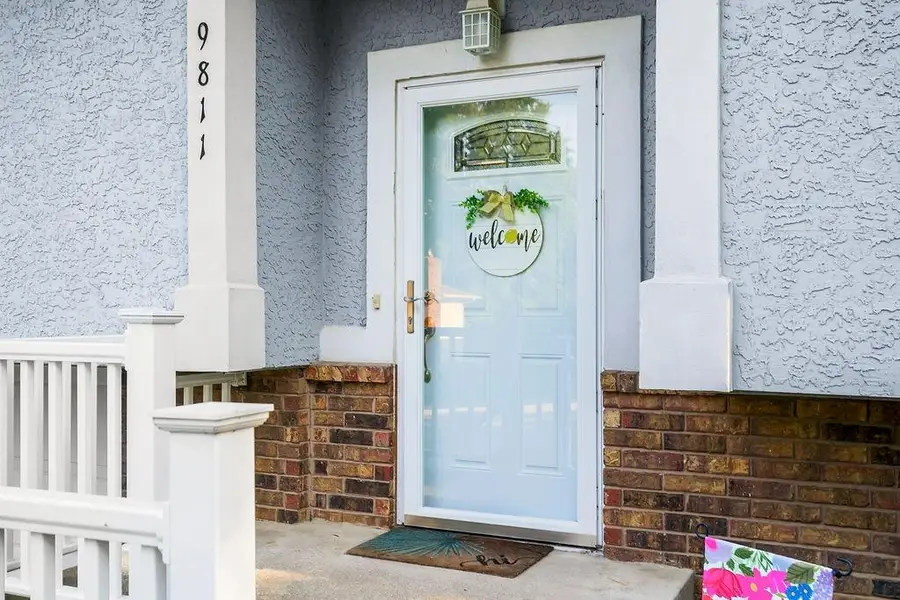
9811 Mcgurk Road,Kansas City, KS 66109
$299,900
- 3 Beds
- 3 Baths
- 1,710 sq. ft.
- Single family
- Pending
Listed by:sadie shearer
Office:keller williams kc north
MLS#:2569284
Source:MOKS_HL
Price summary
- Price:$299,900
- Price per sq. ft.:$175.38
About this home
Charming Split Entry in Piper School District. This 3-bedroom, 2.1-bathroom home offers the perfect balance of small-town comfort and city convenience. Ideally located near shopping, dining, schools, and with quick highway access to 435 and I-70, you’re also just minutes from walking trails and Wyandotte Lake Park. Inside, you’ll find gleaming wood floors, updated modern finishes, and beautiful accent wood walls in the entry. The kitchen features white cabinets, stainless steel appliances—including a new refrigerator (Aug 2025)—and an eat-in dining space with access to the large deck. The backyard is perfect for pets, gardening, and entertaining, complete with a firepit setup. The finished basement boasts a stunning curved corner brick fireplace and additional storage under the stairs. Recent updates include a new roof (Nov 2022), new hot water heater (Oct 2023), water softener system (2022, transferable warranty), and flushed septic system (July 2025). With its peaceful neighborhood feel, modern upgrades, and convenient location, this home is move-in ready and waiting for you!
Contact an agent
Home facts
- Year built:1973
- Listing Id #:2569284
- Added:1 day(s) ago
- Updated:August 23, 2025 at 07:43 AM
Rooms and interior
- Bedrooms:3
- Total bathrooms:3
- Full bathrooms:2
- Half bathrooms:1
- Living area:1,710 sq. ft.
Heating and cooling
- Cooling:Attic Fan, Electric
- Heating:Forced Air Gas
Structure and exterior
- Roof:Composition
- Year built:1973
- Building area:1,710 sq. ft.
Schools
- High school:Piper
- Middle school:Piper
- Elementary school:Piper
Utilities
- Water:City/Public
- Sewer:Septic Tank
Finances and disclosures
- Price:$299,900
- Price per sq. ft.:$175.38
New listings near 9811 Mcgurk Road
- New
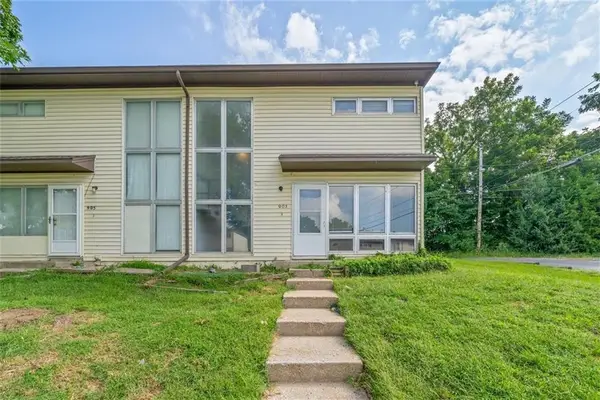 $135,000Active3 beds 2 baths1,532 sq. ft.
$135,000Active3 beds 2 baths1,532 sq. ft.903 N 70th Street, Kansas City, KS 66112
MLS# 2570614Listed by: LUTZ SALES + INVESTMENTS - New
 $349,900Active3 beds 1 baths1,020 sq. ft.
$349,900Active3 beds 1 baths1,020 sq. ft.117 S 86 Street, Kansas City, KS 66111
MLS# 2570615Listed by: NEW LIFE REALTY OF KANSAS CITY - New
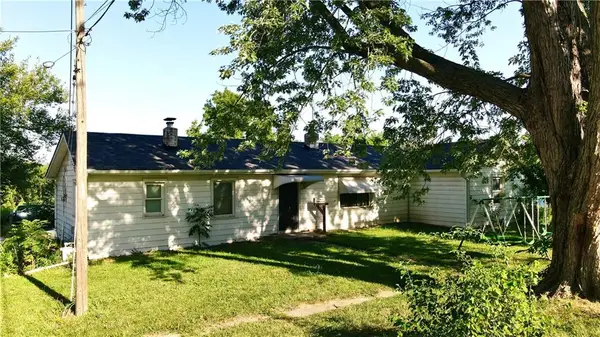 $350,000Active3 beds 1 baths2,034 sq. ft.
$350,000Active3 beds 1 baths2,034 sq. ft.1117 S 55th Street, Kansas City, KS 66106
MLS# 2570612Listed by: LPT REALTY LLC - New
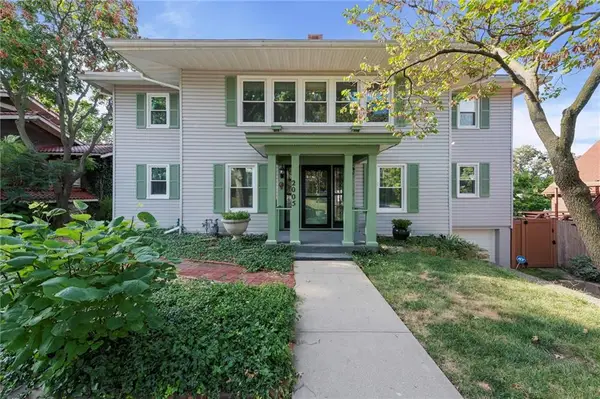 $345,000Active4 beds 3 baths3,244 sq. ft.
$345,000Active4 beds 3 baths3,244 sq. ft.2005 Washington Avenue, Kansas City, KS 66102
MLS# 2568896Listed by: BHG KANSAS CITY HOMES - New
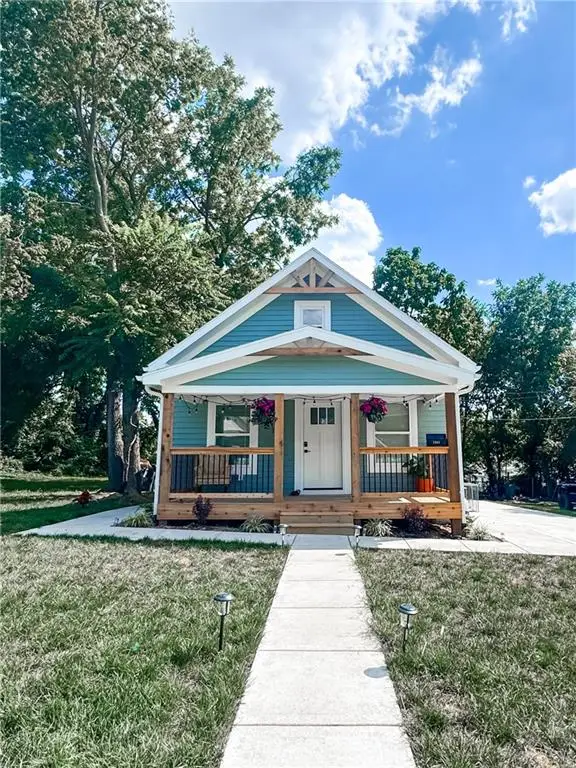 $220,000Active3 beds 3 baths1,958 sq. ft.
$220,000Active3 beds 3 baths1,958 sq. ft.1341 Rowland Avenue, Kansas City, KS 66104
MLS# 2570506Listed by: KELLER WILLIAMS KC NORTH - New
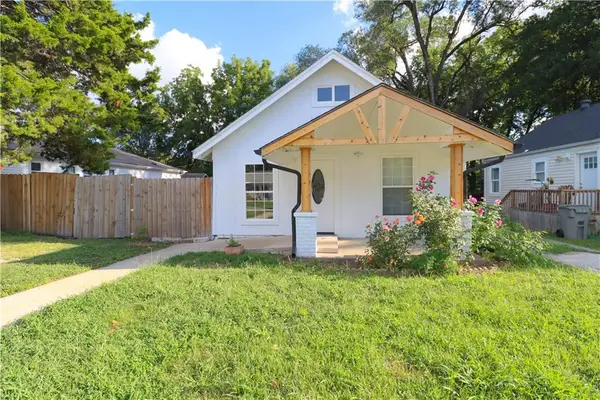 $167,000Active3 beds 2 baths1,125 sq. ft.
$167,000Active3 beds 2 baths1,125 sq. ft.3207 Farrow Avenue, Kansas City, KS 66104
MLS# 2570472Listed by: PLATINUM REALTY LLC - New
 $218,900Active3 beds 1 baths1,414 sq. ft.
$218,900Active3 beds 1 baths1,414 sq. ft.4850 Wood Avenue, Kansas City, KS 66102
MLS# 2570371Listed by: COMPASS REALTY GROUP - New
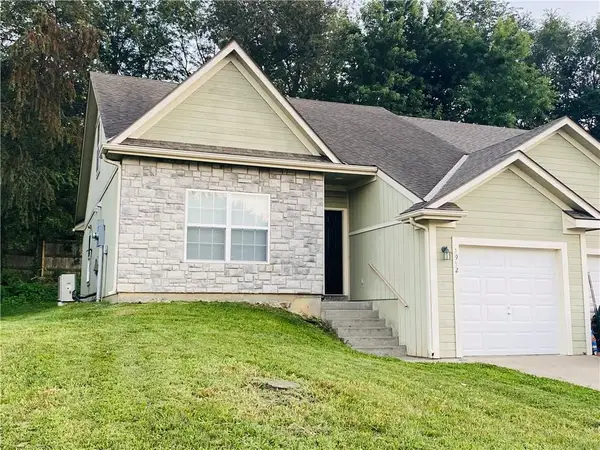 $224,900Active3 beds 2 baths1,760 sq. ft.
$224,900Active3 beds 2 baths1,760 sq. ft.1932 N 80th Court, Kansas City, KS 66112
MLS# 2570174Listed by: WEICHERT, REALTORS WELCH & COM - New
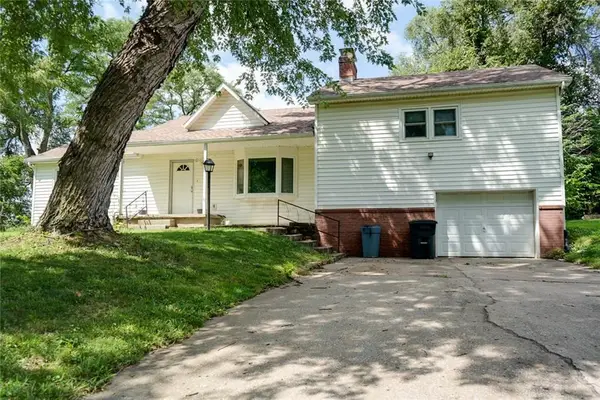 $250,000Active4 beds 2 baths1,776 sq. ft.
$250,000Active4 beds 2 baths1,776 sq. ft.2018 N 54 Street, Kansas City, KS 66104
MLS# 2570139Listed by: RE/MAX PREMIER PROPERTIES 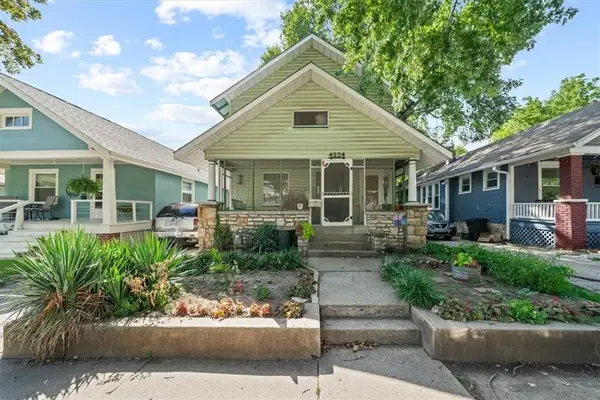 $270,000Active3 beds 4 baths2,125 sq. ft.
$270,000Active3 beds 4 baths2,125 sq. ft.4324 Cambridge Street, Kansas City, KS 66103
MLS# 2563126Listed by: KW KANSAS CITY METRO
