10391 SE 70th Ave, Kingman, KS 67068
Local realty services provided by:Better Homes and Gardens Real Estate Wostal Realty
10391 SE 70th Ave,Kingman, KS 67068
$349,900
- 4 Beds
- 2 Baths
- 1,705 sq. ft.
- Single family
- Active
Listed by: braxon byfield
Office: high point realty, llc.
MLS#:636147
Source:South Central Kansas MLS
Price summary
- Price:$349,900
- Price per sq. ft.:$205.22
About this home
This charming two-story residence nestled on 8.8 acres presents a serene countryside lifestyle just a short distance from K42 Highway, ensuring convenient access to Wichita, Harper, and Kingman. Featuring exquisite oak woodwork throughout, the main floor boasts a master bedroom adorned with custom wardrobe cabinetry, while the kitchen offers ample cabinet space, a gas stove, and easy access to the adjacent pantry/laundry room. A vast sunroom, accessible from both the kitchen and living room, adds to the home's allure. Ascending the stairs reveals three additional bedrooms and a shared bathroom, providing ample space for family or guests. Outside, an unfinished guest house/shop with pre-existing framing and electrical installations awaits your personal touch. Moreover, the property encompasses a 40 X 36 horse barn, a 40 X 60 round top building, and a silo, catering to various needs and interests. Mature trees gracefully adorn the landscape, offering shade for the patio and enveloping the property in natural beauty. A fenced pasture, flourishing peach orchard, and abundant space for hobbies complete this idyllic homestead, making it an exceptional find for those seeking a secluded yet accessible retreat.
Contact an agent
Home facts
- Year built:1910
- Listing ID #:636147
- Added:734 day(s) ago
- Updated:February 12, 2026 at 02:33 PM
Rooms and interior
- Bedrooms:4
- Total bathrooms:2
- Full bathrooms:2
- Living area:1,705 sq. ft.
Heating and cooling
- Cooling:Central Air
- Heating:Gas
Structure and exterior
- Roof:Composition
- Year built:1910
- Building area:1,705 sq. ft.
- Lot area:8.8 Acres
Schools
- High school:Norwich
- Middle school:Norwich
- Elementary school:Norwich
Utilities
- Water:Rural Water
- Sewer:Septic Tank
Finances and disclosures
- Price:$349,900
- Price per sq. ft.:$205.22
- Tax amount:$2,340 (2023)
New listings near 10391 SE 70th Ave
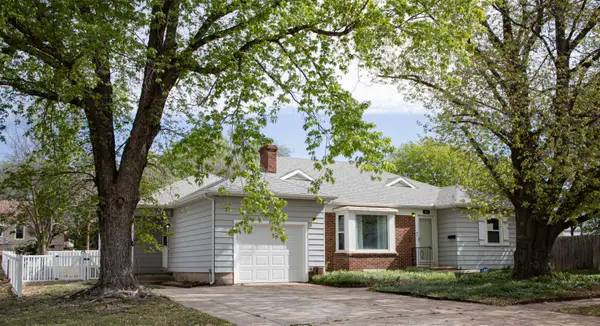 $159,900Pending3 beds 2 baths1,920 sq. ft.
$159,900Pending3 beds 2 baths1,920 sq. ft.234 W E Ave, Kingman, KS 67068
REAL BROKER, LLC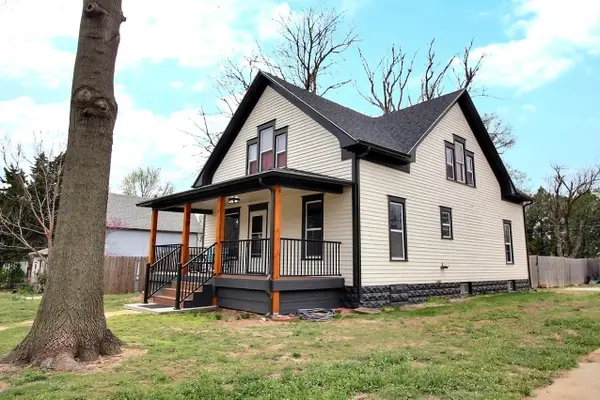 Listed by BHGRE$219,900Active5 beds 2 baths2,981 sq. ft.
Listed by BHGRE$219,900Active5 beds 2 baths2,981 sq. ft.635 Cedar St, Kingman, KS 67068
BETTER HOMES & GARDENS REAL ESTATE WOSTAL REALTY $190,000Pending2 beds 2 baths2,176 sq. ft.
$190,000Pending2 beds 2 baths2,176 sq. ft.236 W A Ave, Kingman, KS 67068
CLOUD 9 REALTY GROUP, LLC $120,000Pending2 beds 1 baths1,052 sq. ft.
$120,000Pending2 beds 1 baths1,052 sq. ft.1200 Chariton St, Kingman, KS 67068-1407
KNOWLTON GROUP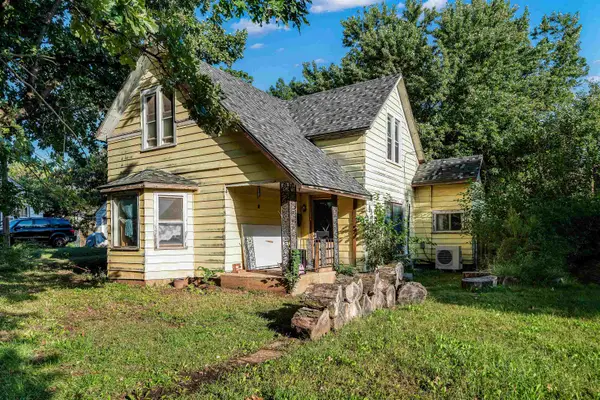 $107,000Active3 beds 2 baths1,265 sq. ft.
$107,000Active3 beds 2 baths1,265 sq. ft.520 W A Ave, Kingman, KS 67068
KELLER WILLIAMS HOMETOWN PARTNERS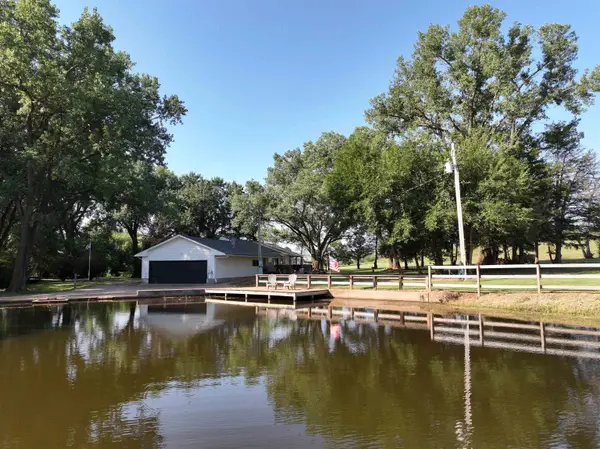 $439,000Active3 beds 3 baths1,788 sq. ft.
$439,000Active3 beds 3 baths1,788 sq. ft.875 NE 20 Ave, Kingman, KS 67068
REECE NICHOLS SOUTH CENTRAL KANSAS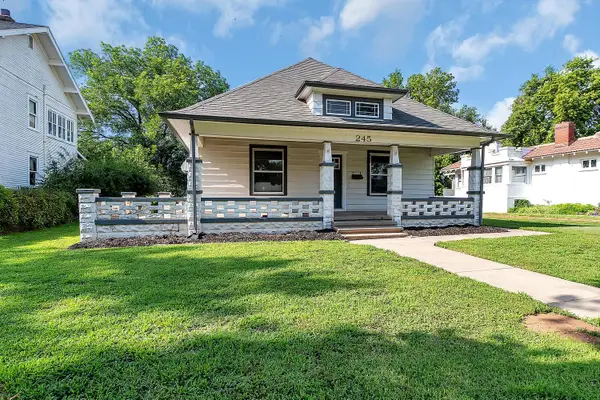 $136,900Pending3 beds 2 baths1,400 sq. ft.
$136,900Pending3 beds 2 baths1,400 sq. ft.245 E C Ave., Kingman, KS 67068
KANSAS REO PROPERTIES, LLC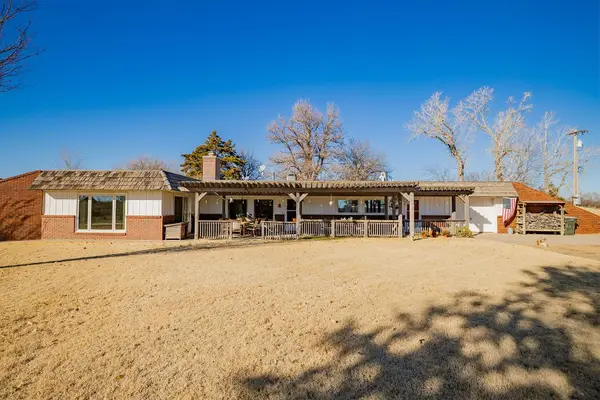 $395,000Active3 beds 3 baths2,246 sq. ft.
$395,000Active3 beds 3 baths2,246 sq. ft.491 NW 70 Ave, Kingman, KS 67068
MCCURDY REAL ESTATE & AUCTION, LLC $60,000Active2 beds 1 baths816 sq. ft.
$60,000Active2 beds 1 baths816 sq. ft.1320 N Spruce St, Kingman, KS 67068
KELLER WILLIAMS HOMETOWN PARTNERS

