315 S 9th Street, Lacygne, KS 66040
Local realty services provided by:Better Homes and Gardens Real Estate Kansas City Homes
Listed by:doug bowes
Office:keller williams realty partners inc.
MLS#:2569481
Source:MOKS_HL
Price summary
- Price:$265,000
- Price per sq. ft.:$199.85
About this home
Live on Aug 27th. We are COMING SOON!! Talk about curb appeal! This one has it. This 3 bedroom, 1.5 bath home sits on over a half acre with a sweet front porch with rocking chairs welcoming you home. An oversized double driveway with a one car garage is here with two additional garage spaces in your 30 x 40 shop in the back. This home has been lovingly cared for and updated with a NEW ROOF and new a HVAC system in 2020! It also has an updated kitchen, baths and floors! You have to see the 30 x 40 shop as well with his and hers sides! An additional shed is available for your mowers. Did I mention pecan trees? Gutters covers on the house and shop too. You will enjoy shaded evenings on your back patio that is oversized and hardwired for lights. People’s internet is wired to the home. No neighbors behind you and on a dead end road. Safe room under the front porch. It’s going to be hard to be beat! Be sure and see the video walkthrough!! Prelisting inspections are completed!!
Contact an agent
Home facts
- Year built:1974
- Listing ID #:2569481
- Added:2 day(s) ago
- Updated:August 29, 2025 at 04:47 PM
Rooms and interior
- Bedrooms:3
- Total bathrooms:2
- Full bathrooms:1
- Half bathrooms:1
- Living area:1,326 sq. ft.
Heating and cooling
- Cooling:Electric
Structure and exterior
- Roof:Composition
- Year built:1974
- Building area:1,326 sq. ft.
Utilities
- Water:City/Public
- Sewer:Public Sewer
Finances and disclosures
- Price:$265,000
- Price per sq. ft.:$199.85
New listings near 315 S 9th Street
- New
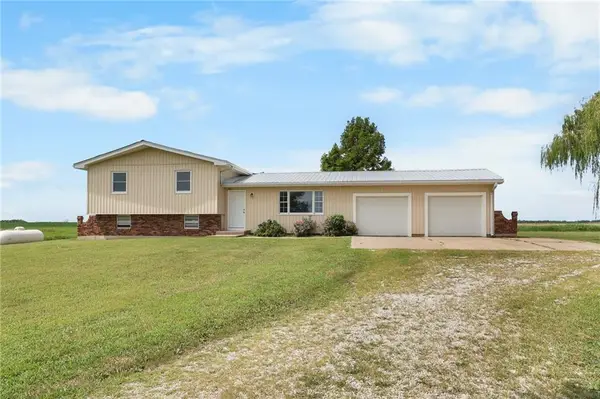 $284,999Active3 beds 2 baths1,272 sq. ft.
$284,999Active3 beds 2 baths1,272 sq. ft.18972 Ks Hwy 7 Highway, Lacygne, KS 66040
MLS# 2570974Listed by: CLINCH REALTY LLC 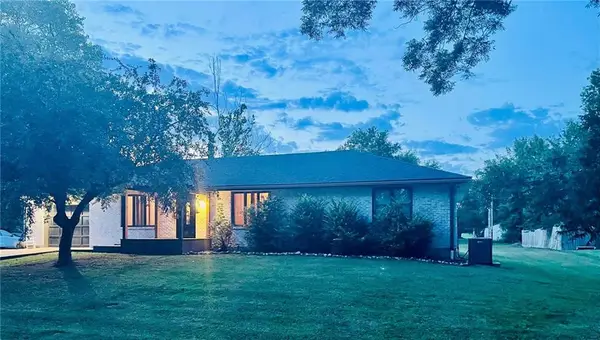 $319,000Active4 beds 2 baths2,100 sq. ft.
$319,000Active4 beds 2 baths2,100 sq. ft.708 E Grand Avenue, Lacygne, KS 66040
MLS# 2567398Listed by: CLINCH REALTY LLC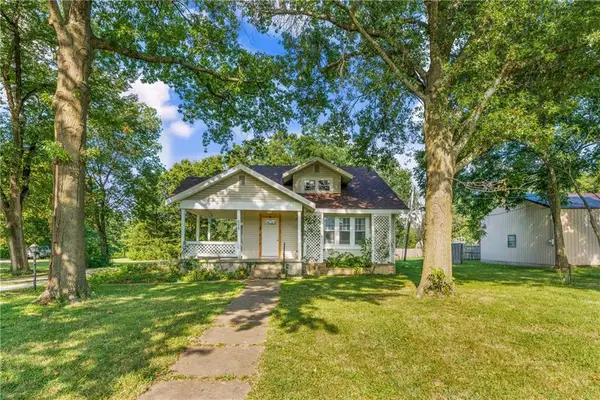 $220,000Pending5 beds 1 baths2,195 sq. ft.
$220,000Pending5 beds 1 baths2,195 sq. ft.628 N Broadway Street, Lacygne, KS 66040
MLS# 2570084Listed by: REAL BROKER, LLC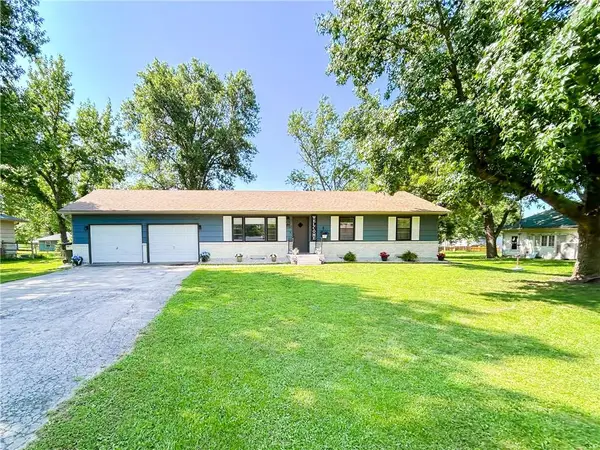 $240,000Active3 beds 2 baths1,670 sq. ft.
$240,000Active3 beds 2 baths1,670 sq. ft.811 E Vine Street, Lacygne, KS 66040
MLS# 2567494Listed by: CLINCH REALTY LLC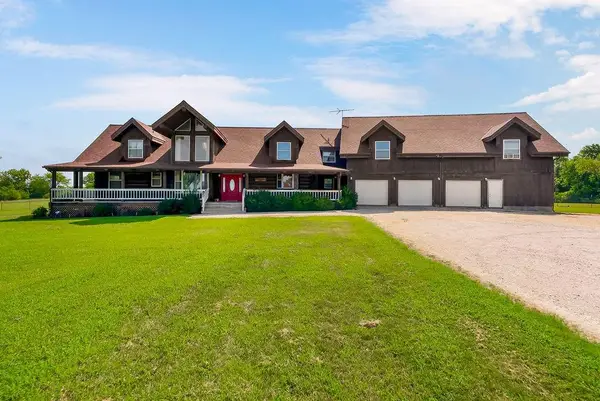 $650,000Active7 beds 3 baths4,985 sq. ft.
$650,000Active7 beds 3 baths4,985 sq. ft.24441 Querry Road, Lacygne, KS 66040
MLS# 2566096Listed by: CROWN REALTY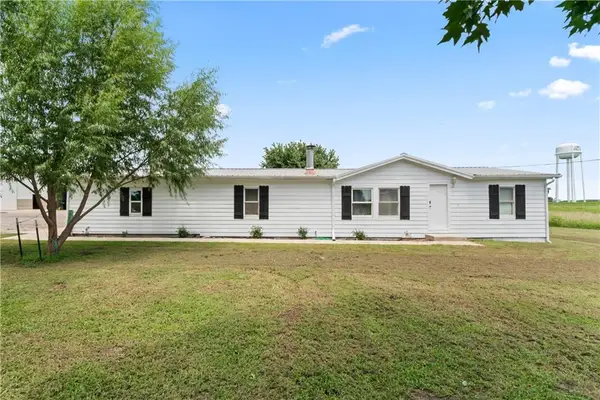 $525,000Active4 beds 2 baths1,300 sq. ft.
$525,000Active4 beds 2 baths1,300 sq. ft.9756 W 399 Street, Lacygne, KS 66040
MLS# 2565854Listed by: KELLER WILLIAMS REALTY PARTNERS INC. $650,000Active-- beds -- baths
$650,000Active-- beds -- baths0000 W 399th Street W, Lacygne, KS 66040
MLS# 2563128Listed by: SETTLERS REALTY CO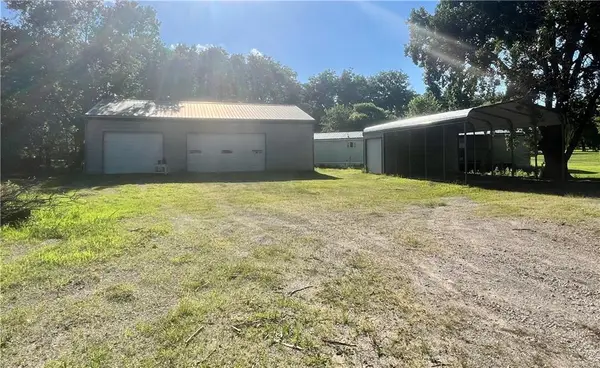 $120,000Pending0 Acres
$120,000Pending0 AcresValley Road, Lacygne, KS 66040
MLS# 2562234Listed by: PLATINUM REALTY LLC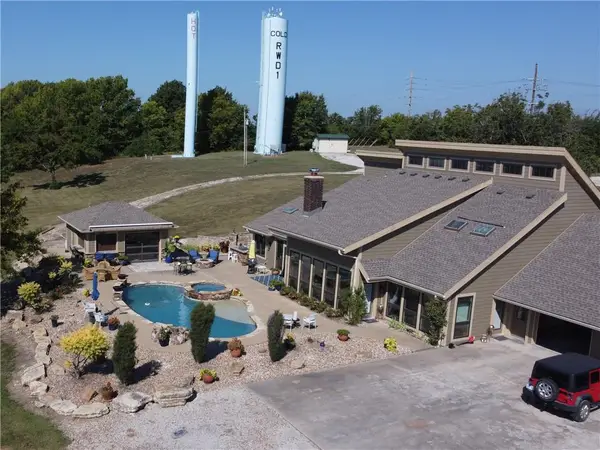 $670,000Active3 beds 3 baths3,015 sq. ft.
$670,000Active3 beds 3 baths3,015 sq. ft.22001 Ks Hwy 152 Highway, Lacygne, KS 66040
MLS# 2557832Listed by: CLINCH REALTY LLC
