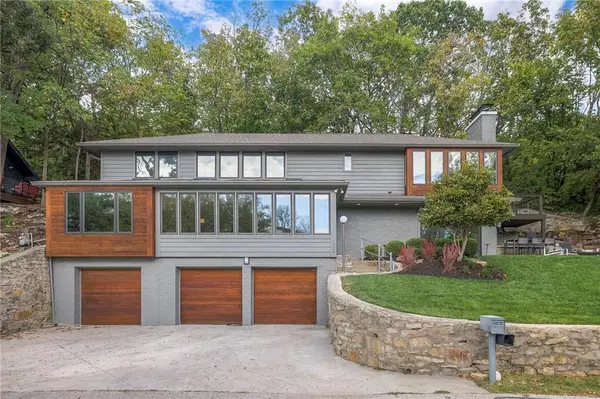180 Terrace Trail S, Lake Quivira, KS 66217
Local realty services provided by:Better Homes and Gardens Real Estate Kansas City Homes
180 Terrace Trail S,Lake Quivira, KS 66217
- 5 Beds
- 3 Baths
- - sq. ft.
- Single family
- Sold
Listed by: eddie davis
Office: orenda real estate services
MLS#:2560227
Source:MOKS_HL
Sorry, we are unable to map this address
Price summary
- Price:
- Monthly HOA dues:$995
About this home
An excellent construction team from architect to interiors ensured that this home flows with added features for luxurious and practical living. 4 en-suite bedrooms, plenty of light, sparkling pool and stunning forest views. The streamlined kitchen boasts high-end appliances and a built-in coffee machine and breakfast bar. Home automation and audio, with underfloor heating throughout.
An inter-leading garage with additional space for golf cart. The main entrance has an attractive feature wall and water feature. The asking price is VAT inclusive = no transfer duty on purchase. The 'Field of Dreams" is situated close by with tennis courts and golf driving range. Horse riding is also available to explore the estate, together with organised hike and canoe trips on the Noetzie River. Stunning rural living with ultimate security, and yet within easy access of Pezula Golf Club, Hotel and world-class Spa, gym and pool.
Contact an agent
Home facts
- Year built:1960
- Listing ID #:2560227
- Added:172 day(s) ago
- Updated:December 22, 2025 at 06:45 PM
Rooms and interior
- Bedrooms:5
- Total bathrooms:3
- Full bathrooms:3
Heating and cooling
- Cooling:Electric
- Heating:Natural Gas
Structure and exterior
- Year built:1960
Schools
- High school:SM Northwest
- Middle school:Hocker Grove
- Elementary school:Ray Marsh
Utilities
- Water:City/Public
- Sewer:Public Sewer
Finances and disclosures
- Price:
New listings near 180 Terrace Trail S
 $1,299,000Active3 beds 4 baths2,655 sq. ft.
$1,299,000Active3 beds 4 baths2,655 sq. ft.132 Lakeshore Drive W, Lake Quivira, KS 66217
MLS# 2578730Listed by: COMPASS REALTY GROUP $1,399,000Active5 beds 3 baths3,184 sq. ft.
$1,399,000Active5 beds 3 baths3,184 sq. ft.110 Terrace Trail West Street, Lake Quivira, KS 66247
MLS# 2556616Listed by: KELLER WILLIAMS REALTY PARTNERS INC. $1,300,000Active3 beds 3 baths2,678 sq. ft.
$1,300,000Active3 beds 3 baths2,678 sq. ft.444 Lakeshore West Street, Lake Quivira, KS 66217
MLS# 2537416Listed by: COLDWELL BANKER REGAN REALTORS
