4727 Butler Terrace, Lane, KS 66042
Local realty services provided by:Better Homes and Gardens Real Estate Kansas City Homes
4727 Butler Terrace,Lane, KS 66042
$255,000
- 3 Beds
- 2 Baths
- 1,372 sq. ft.
- Single family
- Pending
Listed by:dana outler
Office:crown realty
MLS#:2565571
Source:MOKS_HL
Price summary
- Price:$255,000
- Price per sq. ft.:$185.86
About this home
Welcome Home! New Price!
This charming 3-bedroom, 2-bath home sits on a serene 3.8-acre lot and offers the perfect blend of comfort, space, and country living. Step into the upgraded kitchen featuring stainless steel appliances, a spacious walk-in pantry, and ample cabinet space. Enjoy picturesque hilltop views through three large kitchen windows that fill the space with natural light.
The large primary bedroom includes a generous walk-in closet and an oversized en-suite bathroom with a separate shower and soaking tub. Both additional bedrooms also feature large walk-in closets, and the guest bathroom offers a full tub/shower combo.
The open living area provides plenty of space for oversized furniture, making it perfect for family gatherings or entertaining guests.
Additional highlights include:
Steel roof on both the home and shop
Two spacious decks, ideal for outdoor relaxing or entertaining
Heated and cooled shop, perfect for hobbies or additional storage
Central heating and air with an outdoor wood-burning furnace to help keep electric bills low
Oversized wooden playset (included)
Large garden area and fenced pasture, perfect for animals. Brand new chicken coop
This beautiful property offers peaceful, rural living with modern comforts and room to grow.
Contact an agent
Home facts
- Year built:1999
- Listing ID #:2565571
- Added:60 day(s) ago
- Updated:September 25, 2025 at 12:33 PM
Rooms and interior
- Bedrooms:3
- Total bathrooms:2
- Full bathrooms:2
- Living area:1,372 sq. ft.
Heating and cooling
- Cooling:Electric
- Heating:Wood Stove
Structure and exterior
- Roof:Metal
- Year built:1999
- Building area:1,372 sq. ft.
Schools
- High school:Central Heights
- Middle school:Central Heights
- Elementary school:Central Heights
Utilities
- Water:Rural
- Sewer:Septic Tank
Finances and disclosures
- Price:$255,000
- Price per sq. ft.:$185.86
New listings near 4727 Butler Terrace
- New
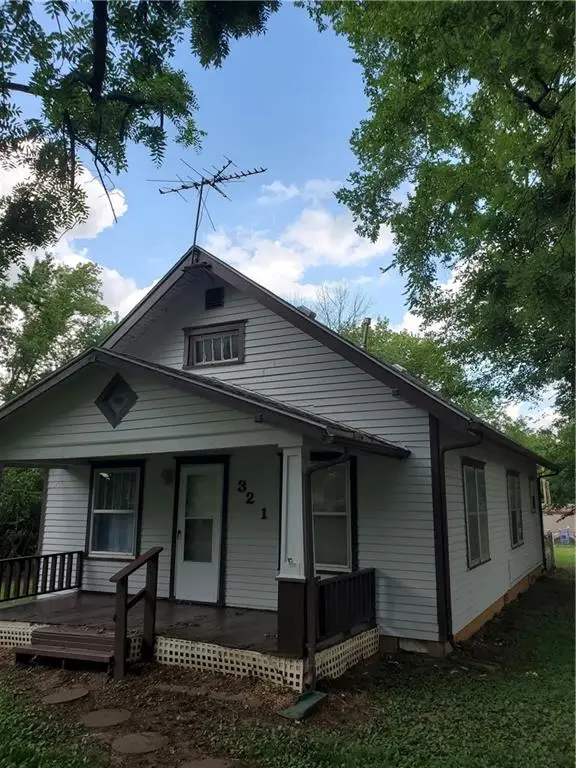 $110,000Active3 beds 1 baths984 sq. ft.
$110,000Active3 beds 1 baths984 sq. ft.321 Main Street, Lane, KS 66042
MLS# 2575892Listed by: PLATINUM REALTY LLC - Open Sun, 1 to 3pmNew
 $194,900Active3 beds 2 baths1,216 sq. ft.
$194,900Active3 beds 2 baths1,216 sq. ft.39942 W 379th Street, Lane, KS 66042
MLS# 2576210Listed by: REECENICHOLS- LEAWOOD TOWN CENTER 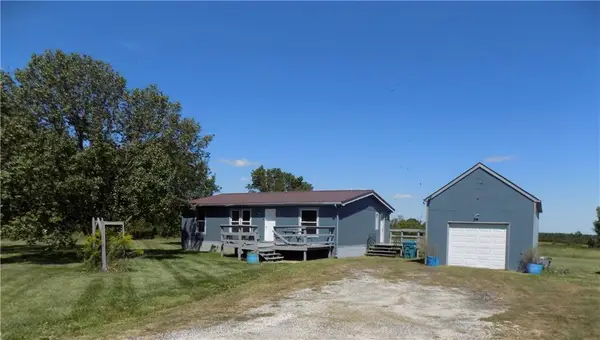 $199,500Active3 beds 2 baths1,064 sq. ft.
$199,500Active3 beds 2 baths1,064 sq. ft.40182 W 379th Street, Lane, KS 66042
MLS# 2571324Listed by: REALTY EXECUTIVES $20,000Active0 Acres
$20,000Active0 Acres612 S Elm Street, Lane, KS 66042
MLS# 2564083Listed by: UNITED REAL ESTATE KANSAS CITY $650,000Active5 beds 4 baths2,849 sq. ft.
$650,000Active5 beds 4 baths2,849 sq. ft.20 Timber Lake Road, Lane, KS 66042
MLS# 2566592Listed by: KELLER WILLIAMS REALTY PARTNERS INC.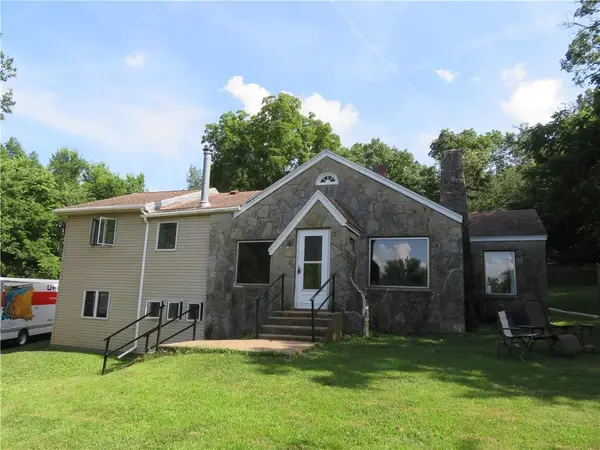 $264,500Pending4 beds 2 baths1,946 sq. ft.
$264,500Pending4 beds 2 baths1,946 sq. ft.4608 Cloud Terrace, Lane, KS 66042
MLS# 2558377Listed by: CROWN REALTY $185,000Active2 beds 1 baths1,588 sq. ft.
$185,000Active2 beds 1 baths1,588 sq. ft.304 Cedar Street, Lane, KS 66042
MLS# 2527106Listed by: REECENICHOLS - COUNTRY CLUB PLAZA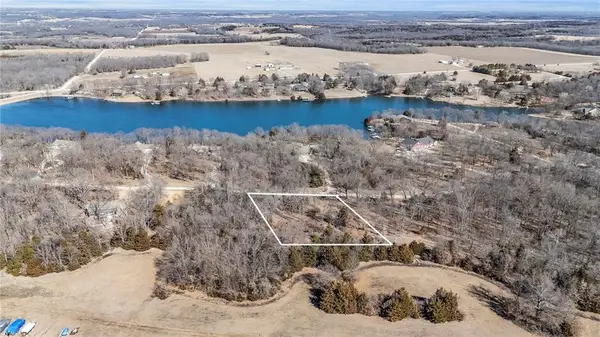 $49,000Active0 Acres
$49,000Active0 Acres47 Timber Lake Road, Lane, KS 66042
MLS# 2533257Listed by: CROWN REALTY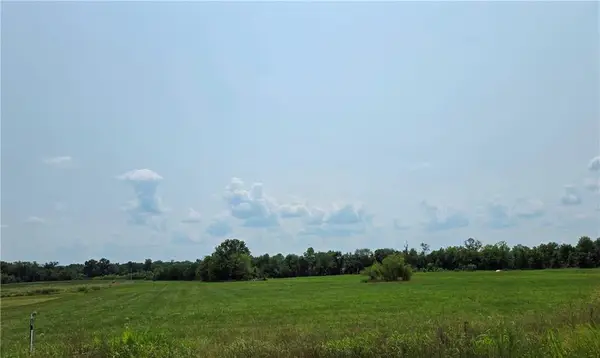 $120,000Active0 Acres
$120,000Active0 Acres4742 Douglas Terrace, Lane, KS 66042
MLS# 2493667Listed by: C21 POOL REALTY, INC
