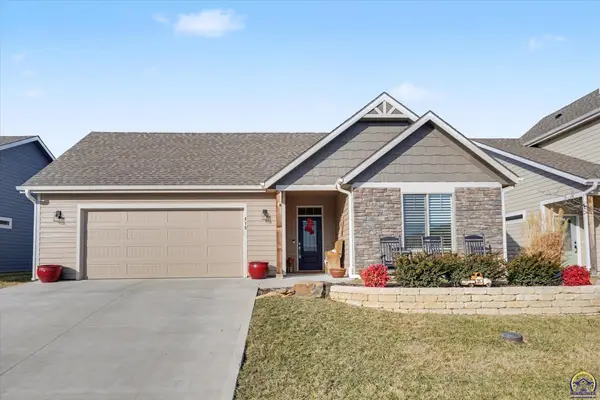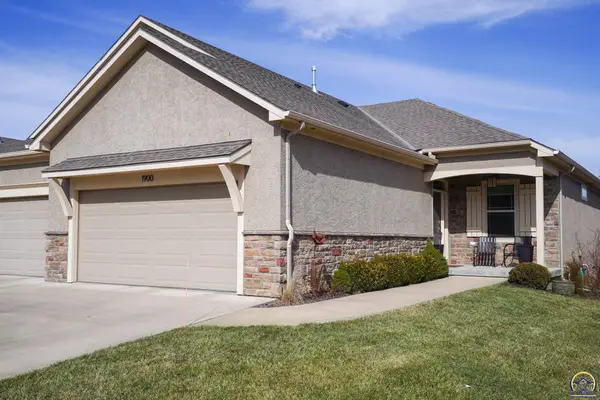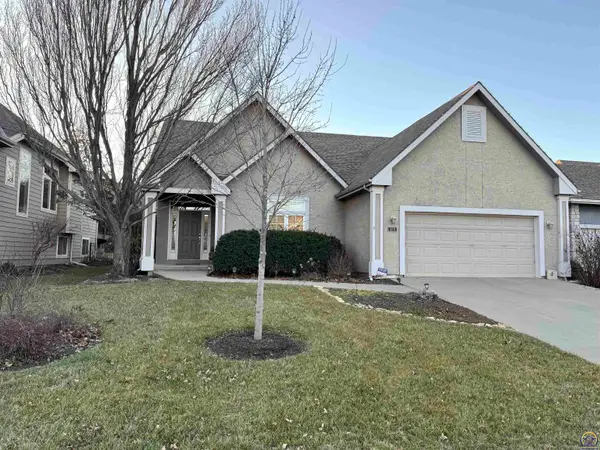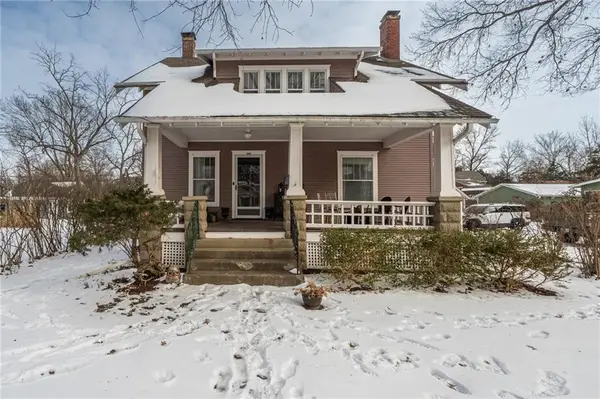1034 E 251st Diagonal Road, Lawrence, KS 66047
Local realty services provided by:Better Homes and Gardens Real Estate Kansas City Homes
1034 E 251st Diagonal Road,Lawrence, KS 66047
$975,000
- 4 Beds
- 4 Baths
- 8,571 sq. ft.
- Single family
- Active
Listed by: sarah stegman
Office: kw integrity
MLS#:2515090
Source:Bay East, CCAR, bridgeMLS
Price summary
- Price:$975,000
- Price per sq. ft.:$113.76
About this home
Dream property near Clinton Lake with breathtaking views! This spacious home sits on black top with 23 private acres. The outdoor space is perfect for entertaining, with an expansive deck, patio, fire pit, gazebo, and a pool, all overlooking peaceful surroundings. The beautiful limestone that is featured on the exterior and fireplaces was sourced on the land. This well cared for home has a newer roof, HVAC, windows, and flooring. Newly renovated master bathroom with heated floors and a heated toilet for added luxury. Enjoy low energy costs on this all-electric home with 50 solar panels. A unique greenhouse in the walk-up basement allows for year-round gardening, while a versatile shop easily accommodates four cars, including ample workspace, RV hookups and parking are available for your convenience. The barn is ideal for animals featuring four stalls each with their own garage door, also pipe fence and pasture are already set up. Even more land available! Adjacent 55 acres of hunting grounds, with trails wide enough for riding horses or ATVs. Also additional 29 acres of pasture/hay ground. Whether you are looking for a horse property or a hunting cabin, this stunning retreat is a rare find! See MLS Numbers: 162200, 162201, 162202
Contact an agent
Home facts
- Listing ID #:2515090
- Added:487 day(s) ago
- Updated:February 12, 2026 at 01:33 PM
Rooms and interior
- Bedrooms:4
- Total bathrooms:4
- Full bathrooms:3
- Half bathrooms:1
- Living area:8,571 sq. ft.
Heating and cooling
- Cooling:Electric
- Heating:Heat Pump
Structure and exterior
- Roof:Composition
- Building area:8,571 sq. ft.
Utilities
- Water:Rural
- Sewer:Septic Tank
Finances and disclosures
- Price:$975,000
- Price per sq. ft.:$113.76
New listings near 1034 E 251st Diagonal Road
- New
 $415,000Active3 beds 2 baths1,677 sq. ft.
$415,000Active3 beds 2 baths1,677 sq. ft.415 North Daylily Dr, Lawrence, KS 66049-7872
MLS# 242994Listed by: COMPASS KANSAS, LLC (LAW) - New
 $550,000Active4 beds 3 baths2,663 sq. ft.
$550,000Active4 beds 3 baths2,663 sq. ft.2250 Lake Pointe Dr #Unit 1900, Lawrence, KS 66049-9227
MLS# 242978Listed by: COMPASS KANSAS, LLC (LAW) - New
 $395,000Active40 Acres
$395,000Active40 Acres40 Acres M/L 246th St, Lawrence, KS 66044
MLS# 242951Listed by: STEPHENS REAL ESTATE INC. - New
 $149,900Active2 beds 1 baths682 sq. ft.
$149,900Active2 beds 1 baths682 sq. ft.1505 W 25th Court, Lawrence, KS 66046
MLS# 2600882Listed by: MCGREW REAL ESTATE INC  $399,000Pending4 beds 3 baths1,699 sq. ft.
$399,000Pending4 beds 3 baths1,699 sq. ft.615 N Pennycress Drive, Lawrence, KS 66049
MLS# 2600710Listed by: STEPHENS REAL ESTATE- New
 $550,000Active-- beds -- baths
$550,000Active-- beds -- baths2913-2917 Missouri Street, Lawrence, KS 66046
MLS# 2600792Listed by: MCGREW REAL ESTATE INC - New
 $340,000Active3 beds 2 baths1,556 sq. ft.
$340,000Active3 beds 2 baths1,556 sq. ft.1820 Hampton Street, Lawrence, KS 66046
MLS# 2600570Listed by: KELLER WILLIAMS REALTY PARTNERS INC.  $290,000Pending3 beds 2 baths1,372 sq. ft.
$290,000Pending3 beds 2 baths1,372 sq. ft.2239 Melholland Road, Lawrence, KS 66047
MLS# 2599272Listed by: KW KANSAS CITY METRO- New
 $549,000Active3 beds 3 baths2,676 sq. ft.
$549,000Active3 beds 3 baths2,676 sq. ft.323 N Eaton Dr, Lawrence, KS 66049
MLS# 242903Listed by: MONUMENT REAL ESTATE - New
 $425,000Active3 beds 2 baths2,336 sq. ft.
$425,000Active3 beds 2 baths2,336 sq. ft.2208 Massachusetts Street, Lawrence, KS 66046
MLS# 2599185Listed by: CRYSTAL CLEAR REALTY

