110 Glenview Drive, Lawrence, KS 66049
Local realty services provided by:Better Homes and Gardens Real Estate Kansas City Homes
110 Glenview Drive,Lawrence, KS 66049
$230,000
- 3 Beds
- 2 Baths
- 1,396 sq. ft.
- Townhouse
- Active
Listed by:carson levine
Office:kw integrity
MLS#:2579209
Source:MOKS_HL
Price summary
- Price:$230,000
- Price per sq. ft.:$164.76
About this home
Welcome to 110 Glenview Drive – a charming and move-in ready 3-bedroom, 2-bathroom townhouse offering comfort, convenience, and low-maintenance living in the heart of Lawrence. With 1,396 square feet of thoughtfully designed space, this home features a bright and inviting main level with an open-concept living and dining area, perfect for both everyday living and entertaining. The kitchen is well-equipped and functional, offering plenty of storage and workspace. Upstairs, you’ll find three spacious bedrooms with generous closet space, including a comfortable primary suite. The seller put new siding on the property in 2022 and has kept it very well maintained.Enjoy the convenience of a 2-car attached garage, a private outdoor patio, and a location close to parks, shopping, KU, and easy highway access. Whether you’re a first-time buyer, downsizing, or looking for a fantastic investment property, 110 Glenview Drive checks all the boxes. This one is ready for you to call home — schedule your showing today!
Contact an agent
Home facts
- Year built:1979
- Listing ID #:2579209
- Added:1 day(s) ago
- Updated:October 04, 2025 at 10:45 AM
Rooms and interior
- Bedrooms:3
- Total bathrooms:2
- Full bathrooms:1
- Half bathrooms:1
- Living area:1,396 sq. ft.
Heating and cooling
- Cooling:Electric
- Heating:Forced Air Gas
Structure and exterior
- Roof:Composition
- Year built:1979
- Building area:1,396 sq. ft.
Schools
- High school:Lawrence Free State
- Middle school:West
- Elementary school:Deerfield
Utilities
- Water:City/Public
- Sewer:Public Sewer
Finances and disclosures
- Price:$230,000
- Price per sq. ft.:$164.76
New listings near 110 Glenview Drive
- Open Sat, 1 to 3pmNew
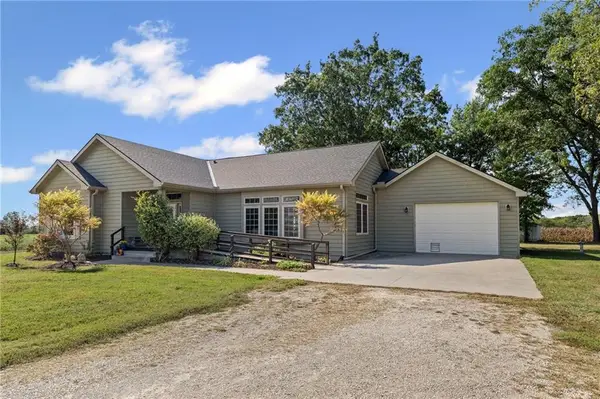 $440,000Active3 beds 2 baths1,789 sq. ft.
$440,000Active3 beds 2 baths1,789 sq. ft.11509 238th Street, Lawrence, KS 66044
MLS# 2578984Listed by: PLATINUM REALTY LLC - New
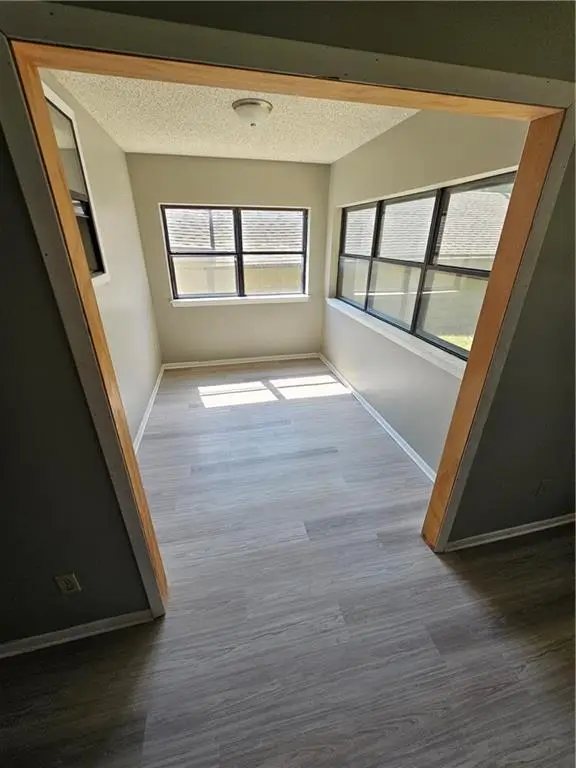 $159,000Active2 beds 2 baths1,020 sq. ft.
$159,000Active2 beds 2 baths1,020 sq. ft.1319 Westbrooke N/a, Lawrence, KS 66049
MLS# 2578944Listed by: PLATINUM REALTY LLC - New
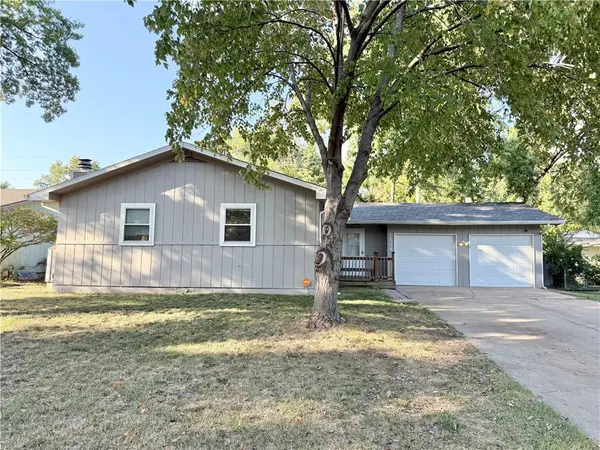 $269,000Active3 beds 2 baths1,252 sq. ft.
$269,000Active3 beds 2 baths1,252 sq. ft.1834 W 27th Terrace, Lawrence, KS 66046
MLS# 2578302Listed by: HERITAGE REALTY - New
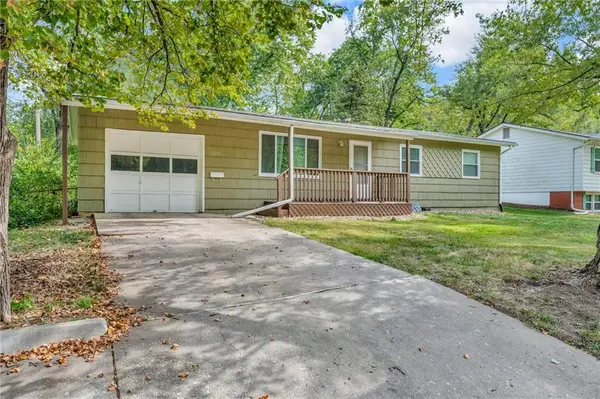 $270,000Active3 beds 2 baths1,453 sq. ft.
$270,000Active3 beds 2 baths1,453 sq. ft.1014 Lawrence Avenue, Lawrence, KS 66049
MLS# 2579085Listed by: STEPHENS REAL ESTATE 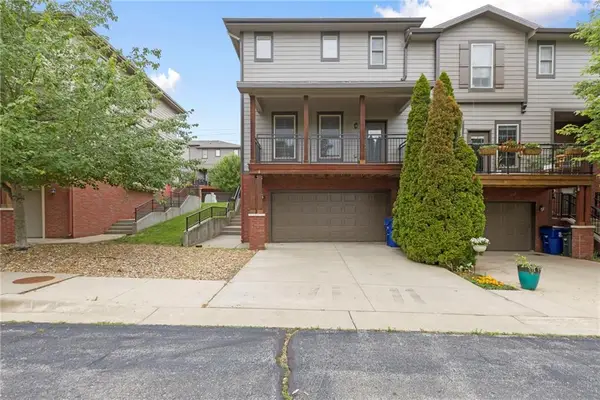 $266,000Pending2 beds 3 baths1,320 sq. ft.
$266,000Pending2 beds 3 baths1,320 sq. ft.5245 Overland Drive #A14, Lawrence, KS 66049
MLS# 2578973Listed by: KELLER WILLIAMS REALTY PARTNERS INC.- Open Sun, 12 to 2pmNew
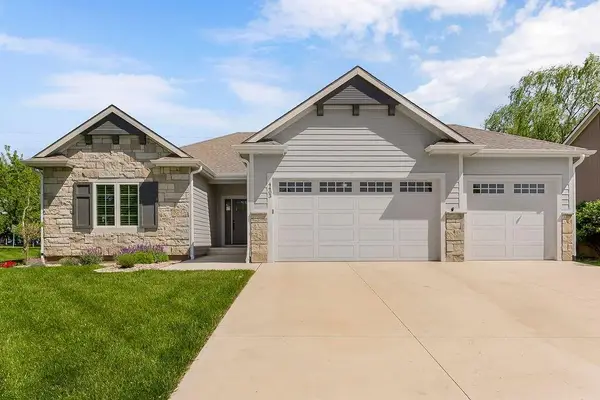 $649,900Active4 beds 4 baths3,047 sq. ft.
$649,900Active4 beds 4 baths3,047 sq. ft.4403 Goldfield Street, Lawrence, KS 66049
MLS# 2578969Listed by: HILLS REAL ESTATE - New
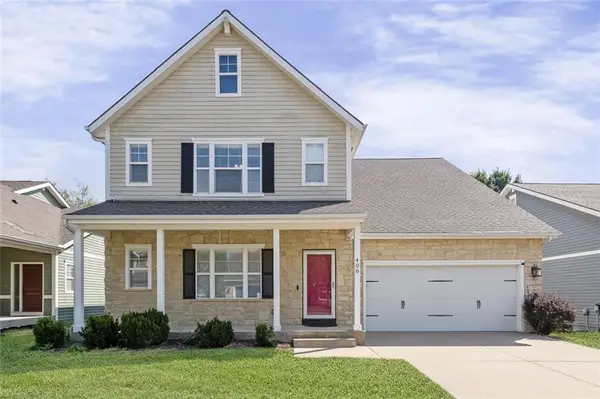 $549,000Active5 beds 5 baths4,099 sq. ft.
$549,000Active5 beds 5 baths4,099 sq. ft.406 N Olivia Avenue, Lawrence, KS 66049
MLS# 2579015Listed by: REALTY EXECUTIVES, HEDGES REAL - New
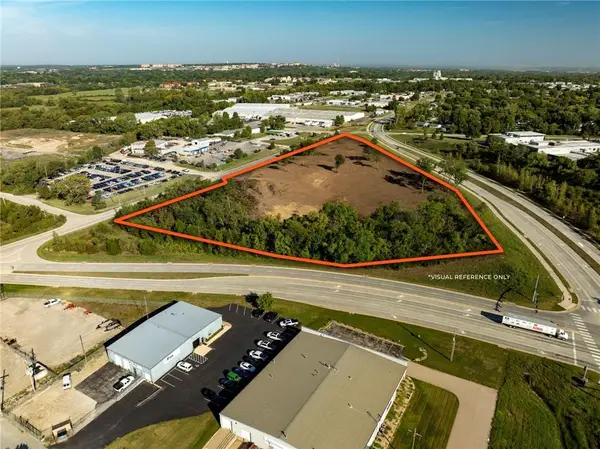 $2,200,000Active0 Acres
$2,200,000Active0 Acres2900 & 2905 Haskell Lane, Lawrence, KS 66046
MLS# 2577180Listed by: HECK LAND COMPANY - New
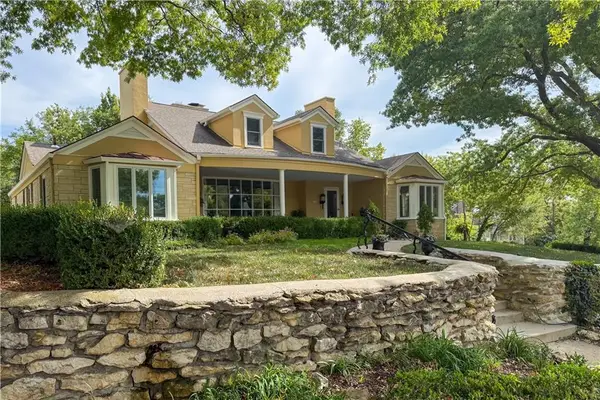 $825,000Active5 beds 5 baths5,170 sq. ft.
$825,000Active5 beds 5 baths5,170 sq. ft.1336 Spencer Drive, Lawrence, KS 66044
MLS# 2578924Listed by: MCGREW REAL ESTATE INC
