1114 Kanza Drive, Lawrence, KS 66049
Local realty services provided by:Better Homes and Gardens Real Estate Kansas City Homes
1114 Kanza Drive,Lawrence, KS 66049
$560,000
- 4 Beds
- 4 Baths
- 2,798 sq. ft.
- Single family
- Pending
Listed by:paul galbrecht
Office:kw kansas city metro
MLS#:2568912
Source:MOKS_HL
Price summary
- Price:$560,000
- Price per sq. ft.:$200.14
About this home
This lovingly updated West Lawrence home blends style, function, and thoughtful upgrades at every turn! Step inside to a custom kitchen with refinished painted wood cabinets plus additional added storage, a breakfast area open to a spacious family room with built-ins and a cozy fireplace. Off the kitchen, a flex space awaits—perfect as an office, playroom, or formal dining room. Upstairs, the primary suite shines with a walk-in closet and a refinished, magazine-style en-suite shower featuring an upgraded double vanity and custom tile work. Two additional bedrooms and a full bath complete this floor. The lower level offers a large finished recreation area, a fourth bedroom, a third full bath, and oversized storage. Outside, enjoy a fully fenced backyard, covered patio perfect for gatherings, and decorative brick trim with wood siding. The two-car garage, and add-ons like temperature damper control through each level along updates throughout make this home truly move-in ready. Great location being within two blocks to trails and Langston Hughes elementary, amazing amenities, and upgrades where they count—don’t miss your chance to see this beauty!
Contact an agent
Home facts
- Year built:2005
- Listing ID #:2568912
- Added:12 day(s) ago
- Updated:September 02, 2025 at 06:41 PM
Rooms and interior
- Bedrooms:4
- Total bathrooms:4
- Full bathrooms:3
- Half bathrooms:1
- Living area:2,798 sq. ft.
Heating and cooling
- Cooling:Electric
- Heating:Natural Gas
Structure and exterior
- Roof:Composition
- Year built:2005
- Building area:2,798 sq. ft.
Schools
- High school:Free State
- Middle school:Southwest
- Elementary school:Langston Hughes
Utilities
- Water:City/Public
- Sewer:Public Sewer
Finances and disclosures
- Price:$560,000
- Price per sq. ft.:$200.14
New listings near 1114 Kanza Drive
- New
 $439,000Active-- beds -- baths
$439,000Active-- beds -- baths731 W 25th Street, Lawrence, KS 66046
MLS# 2572152Listed by: KW INTEGRITY - New
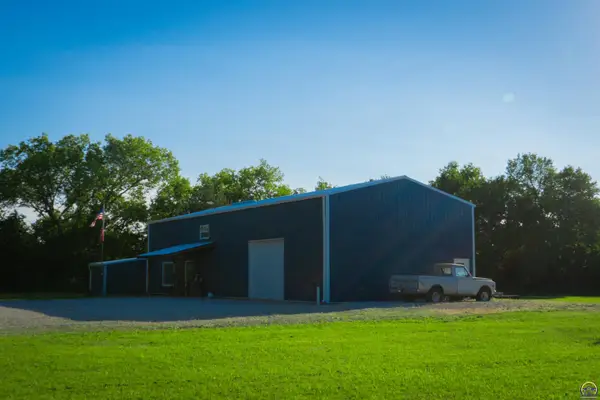 $430,000Active3 beds 2 baths1,875 sq. ft.
$430,000Active3 beds 2 baths1,875 sq. ft.16203 Us 24 Hwy, Lawrence, KS 66044
MLS# 241094Listed by: COUNTRYWIDE REALTY, INC. - New
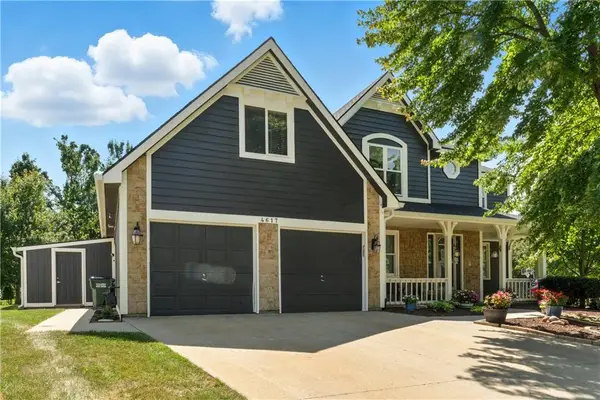 $629,000Active5 beds 4 baths3,794 sq. ft.
$629,000Active5 beds 4 baths3,794 sq. ft.4617 Merion Court, Lawrence, KS 66047
MLS# 2571812Listed by: PLATINUM REALTY LLC 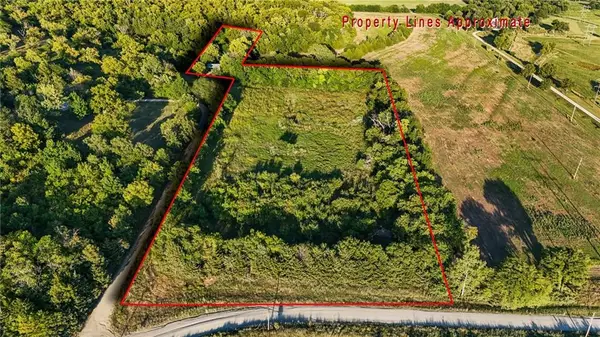 $109,000Pending-- beds -- baths
$109,000Pending-- beds -- bathsE 1600 Road, Lawrence, KS 66044
MLS# 2571842Listed by: PIA FRIEND REALTY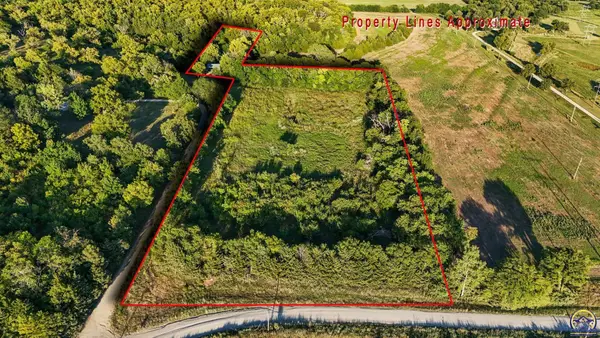 $109,000Pending5 Acres
$109,000Pending5 Acres0000 E 1600 Rd, Lawrence, KS 66044
MLS# 241156Listed by: PIA FRIEND REALTY- New
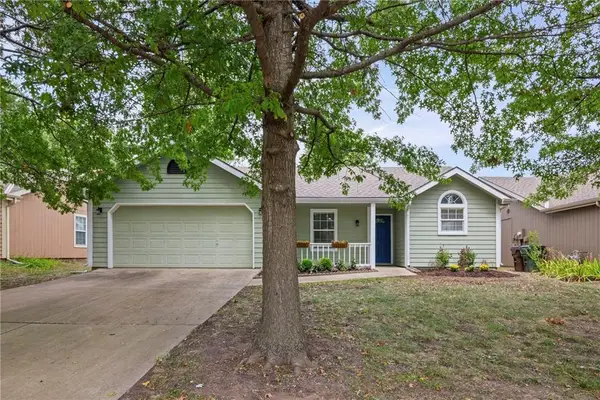 $299,000Active3 beds 2 baths1,470 sq. ft.
$299,000Active3 beds 2 baths1,470 sq. ft.2108 E 26th Terrace, Lawrence, KS 66046
MLS# 2571837Listed by: PLATINUM REALTY LLC - New
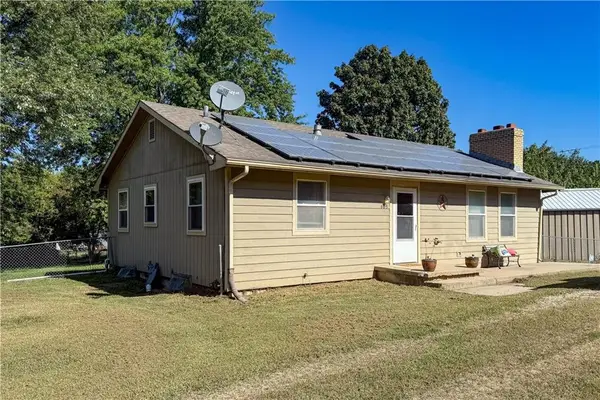 $282,000Active3 beds 2 baths1,134 sq. ft.
$282,000Active3 beds 2 baths1,134 sq. ft.693 E 1450 Road, Lawrence, KS 66046
MLS# 2571303Listed by: MCGREW REAL ESTATE INC - New
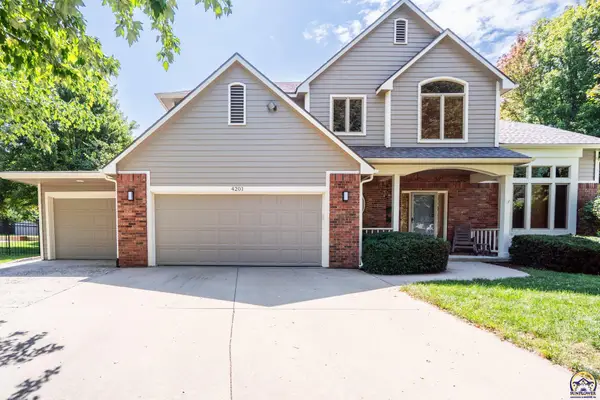 $634,900Active4 beds 4 baths2,217 sq. ft.
$634,900Active4 beds 4 baths2,217 sq. ft.4201 Crofton Ct, Lawrence, KS 66049-4783
MLS# 241040Listed by: COMPASS KANSAS, LLC (LAW) - New
 $539,000Active4 beds 3 baths2,289 sq. ft.
$539,000Active4 beds 3 baths2,289 sq. ft.5716 Robinson Drive, Lawrence, KS 66049
MLS# 2571757Listed by: BHG KANSAS CITY HOMES - New
 $460,000Active3 beds 3 baths2,904 sq. ft.
$460,000Active3 beds 3 baths2,904 sq. ft.1214 Crestline Drive, Lawrence, KS 66049
MLS# 2571741Listed by: KW INTEGRITY
