1526 Legend Trail Drive #B, Lawrence, KS 66047
Local realty services provided by:Better Homes and Gardens Real Estate Kansas City Homes
1526 Legend Trail Drive #B,Lawrence, KS 66047
$299,000
- 4 Beds
- 4 Baths
- 2,238 sq. ft.
- Townhouse
- Pending
Listed by: denise schilling
Office: platinum realty llc.
MLS#:2574738
Source:MOKS_HL
Price summary
- Price:$299,000
- Price per sq. ft.:$133.6
About this home
Step inside this charming 4-bedroom, 4-bath townhouse in Lawrence and instantly feel at home. With a 2-car garage, bright open living spaces, and thoughtful updates, this home is designed for both comfort and connection. The main level welcomes you with sun-filled windows, a spacious living area perfect for relaxing or entertaining, and an updated kitchen with plenty of cabinetry for all your cooking needs. Each bedroom offers versatility—whether you’re creating a cozy retreat, a cheerful guest room, or a productive home office. The open layout makes gatherings effortless, while the flexible design allows for multi-generational living, long-term guests, or even rental opportunities. Nestled in a friendly neighborhood and just minutes from shopping, dining, schools, and commuter routes, this home blends convenience with everyday charm. Come see for yourself—this townhouse isn’t just a place to live, it’s a place to love.
Contact an agent
Home facts
- Year built:2002
- Listing ID #:2574738
- Added:83 day(s) ago
- Updated:December 17, 2025 at 10:33 PM
Rooms and interior
- Bedrooms:4
- Total bathrooms:4
- Full bathrooms:3
- Half bathrooms:1
- Living area:2,238 sq. ft.
Heating and cooling
- Cooling:Electric
- Heating:Forced Air Gas
Structure and exterior
- Roof:Composition
- Year built:2002
- Building area:2,238 sq. ft.
Schools
- High school:Lawrence
- Middle school:Southwest
- Elementary school:Langston Hughes
Utilities
- Water:City/Public
- Sewer:Public Sewer
Finances and disclosures
- Price:$299,000
- Price per sq. ft.:$133.6
New listings near 1526 Legend Trail Drive #B
- New
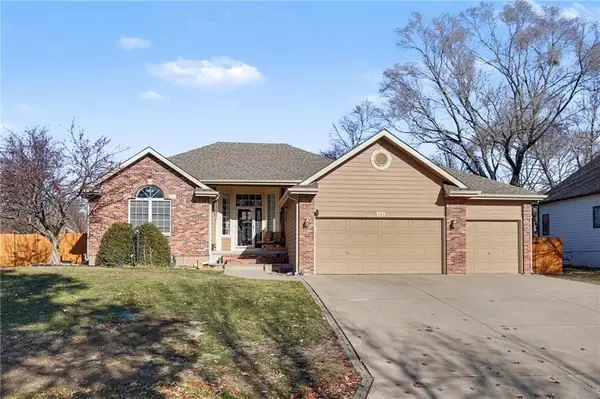 $450,000Active5 beds 3 baths3,085 sq. ft.
$450,000Active5 beds 3 baths3,085 sq. ft.4182 Blackjack Oak Drive, Lawrence, KS 66047
MLS# 2592490Listed by: COMPASS REALTY GROUP - New
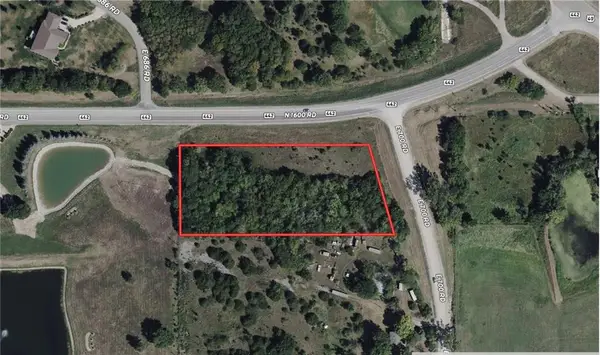 $64,999Active0 Acres
$64,999Active0 Acres1599 E 700 Road, Lawrence, KS 66049
MLS# 2592464Listed by: PLATLABS, LLC - New
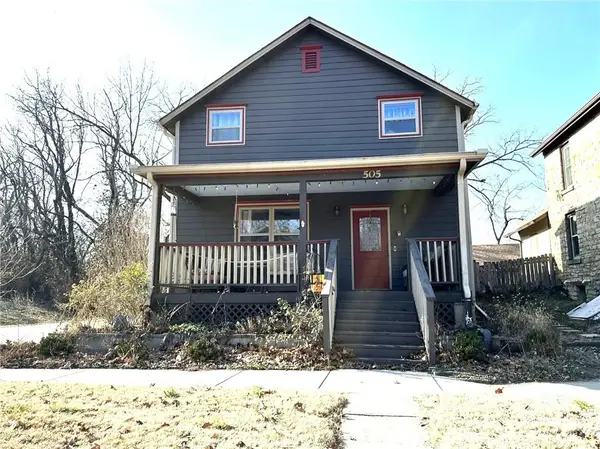 $310,000Active4 beds 2 baths1,647 sq. ft.
$310,000Active4 beds 2 baths1,647 sq. ft.505 Mississippi Street, Lawrence, KS 66044
MLS# 2592459Listed by: MCGREW REAL ESTATE INC - Open Sun, 1 to 3pmNew
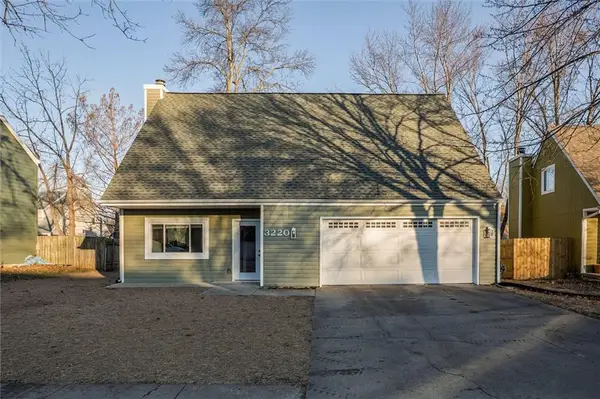 $275,000Active3 beds 2 baths1,572 sq. ft.
$275,000Active3 beds 2 baths1,572 sq. ft.3220 Creekwood Drive, Lawrence, KS 66049
MLS# 2591712Listed by: REECENICHOLS -JOHNSON COUNTY W - New
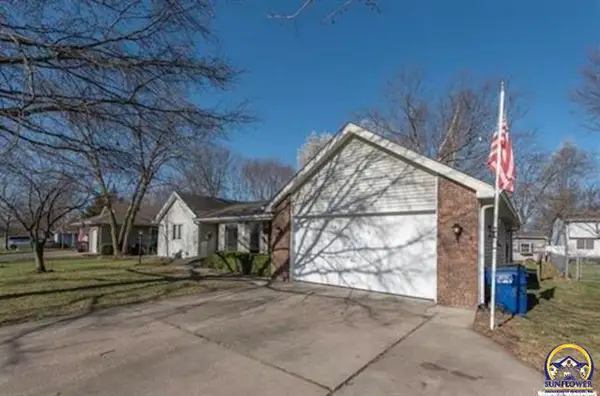 $385,000Active3 beds 4 baths3,050 sq. ft.
$385,000Active3 beds 4 baths3,050 sq. ft.2709 Lawrence Ave, Lawrence, KS 66047
MLS# 242478Listed by: KELLER WILLIAMS REALTY PARTNER - New
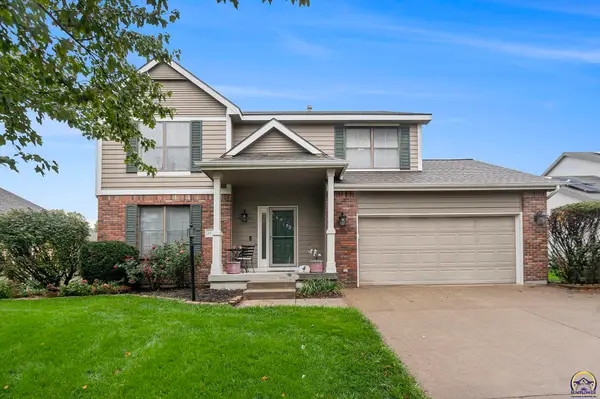 $470,000Active4 beds 4 baths2,702 sq. ft.
$470,000Active4 beds 4 baths2,702 sq. ft.1040 Stonecreek Dr, Lawrence, KS 66039
MLS# 242471Listed by: KELLER WILLIAMS REALTY PARTNER 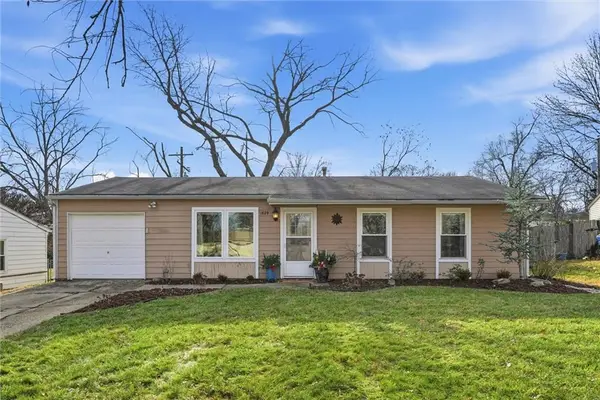 $207,900Pending3 beds 1 baths925 sq. ft.
$207,900Pending3 beds 1 baths925 sq. ft.1829 Brook Street, Lawrence, KS 66044
MLS# 2591740Listed by: EXP REALTY LLC- New
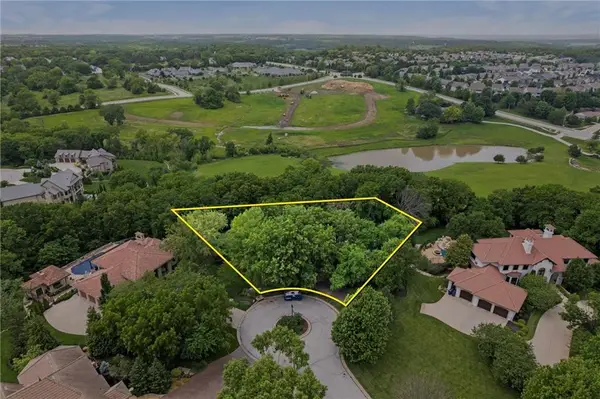 $180,000Active0 Acres
$180,000Active0 Acres3708 Buck Brush Court, Lawrence, KS 66049
MLS# 2591697Listed by: KW INTEGRITY - New
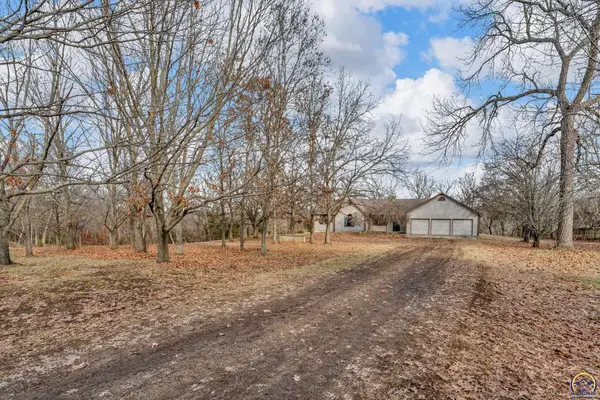 $395,000Active3 beds 3 baths2,770 sq. ft.
$395,000Active3 beds 3 baths2,770 sq. ft.1884 E 978 Road, Lawrence, KS 66049-9158
MLS# 242447Listed by: STEPHENS REAL ESTATE INC. - New
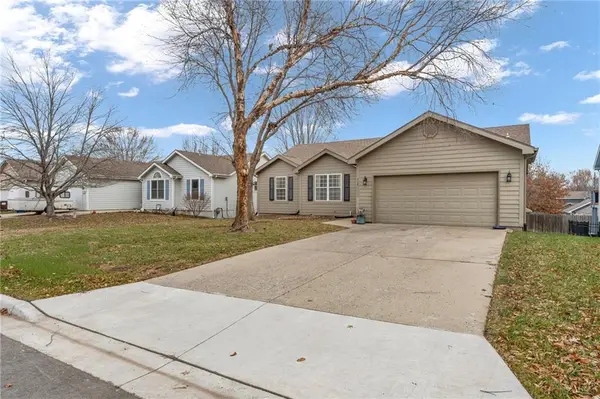 $325,000Active3 beds 2 baths1,606 sq. ft.
$325,000Active3 beds 2 baths1,606 sq. ft.528 Durham Court, Lawrence, KS 66049
MLS# 2591653Listed by: STEPHENS REAL ESTATE
