17256 13th St, Lawrence, KS 66044
Local realty services provided by:Better Homes and Gardens Real Estate Alliance
17256 13th St,Lawrence, KS 66044
$749,000
- 4 Beds
- 3 Baths
- 2,389 sq. ft.
- Single family
- Active
Listed by:darrell mooney
Office:pia friend realty
MLS#:240817
Source:KS_TAAR
Price summary
- Price:$749,000
- Price per sq. ft.:$313.52
About this home
New Listing! Just North of Lawrence sitting high on a hill overlooking the valley is this custom built 4 BR (2 non conforming) 3 bath home on 15 acres. Large stocked pond, multiple outbuildings including a huge hanger type building with bathroom hook ups and heat, barn with stalls with overhead feed storage that would be great for horses, old dairy barn with an awesome 800 sq foot apartment for guests or extra income, garage shop with overhead doors, chicken coop, dog kennels, orchard and garden areas, lovely water features with fish, high end "swim against the current" swim spa, solar panels, ground source heat pump, even has an old concrete silo! The home features the best of everything, including large Anderson picture glass windows, gas fireplace, huge primary bedroom with on-suite and Japanese soaking tub, Cherry cabinets in the kitchen with a professional gas range, and large pantry/mudroom. The full walkout basement has living and bedroom areas, wet bar, and plenty of storage. Enjoy your private oasis from the lovely, covered porch overlooking the estate, just 3/4 mile off of paved road. $749,000, Disclaimer: Sight unseen offers may be accepted by the Seller. The Showing Begin Date is subject to change.
Contact an agent
Home facts
- Year built:2016
- Listing ID #:240817
- Added:8 day(s) ago
- Updated:August 26, 2025 at 01:27 AM
Rooms and interior
- Bedrooms:4
- Total bathrooms:3
- Full bathrooms:2
- Half bathrooms:1
- Living area:2,389 sq. ft.
Heating and cooling
- Cooling:Heat Pump
- Heating:Heat Pump
Structure and exterior
- Roof:Composition
- Year built:2016
- Building area:2,389 sq. ft.
Schools
- High school:Perry-Lecompton High School/USD 343
- Middle school:Perry-Lecompton Middle School/USD 343
- Elementary school:Perry-Lecompton Elementary School/USD 343
Utilities
- Sewer:Septic Tank
Finances and disclosures
- Price:$749,000
- Price per sq. ft.:$313.52
- Tax amount:$7,089
New listings near 17256 13th St
- New
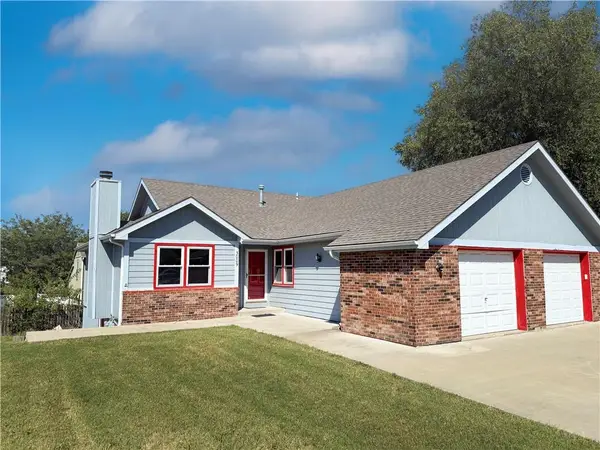 $240,000Active4 beds 2 baths1,635 sq. ft.
$240,000Active4 beds 2 baths1,635 sq. ft.3009 Atchison Way, Lawrence, KS 66047
MLS# 2569677Listed by: KW KANSAS CITY METRO - New
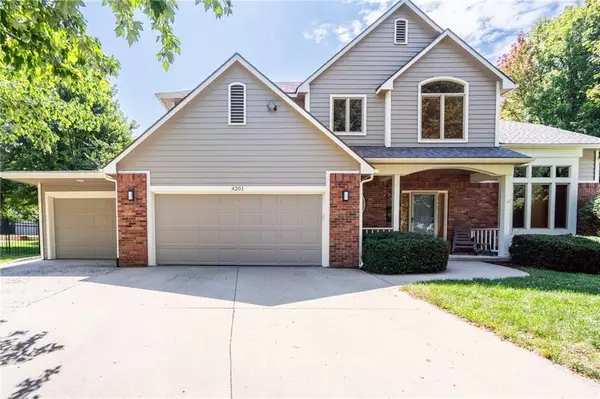 $634,900Active4 beds 4 baths3,498 sq. ft.
$634,900Active4 beds 4 baths3,498 sq. ft.4201 Crofton Court, Lawrence, KS 66049
MLS# 2570742Listed by: COMPASS REALTY GROUP - Open Sun, 1am to 3pmNew
 $539,000Active4 beds 3 baths2,289 sq. ft.
$539,000Active4 beds 3 baths2,289 sq. ft.5716 Robinson Drive, Lawrence, KS 66049
MLS# 2571757Listed by: BHG KANSAS CITY HOMES - New
 $460,000Active3 beds 3 baths2,904 sq. ft.
$460,000Active3 beds 3 baths2,904 sq. ft.1214 Crestline Drive, Lawrence, KS 66049
MLS# 2571741Listed by: KW INTEGRITY - New
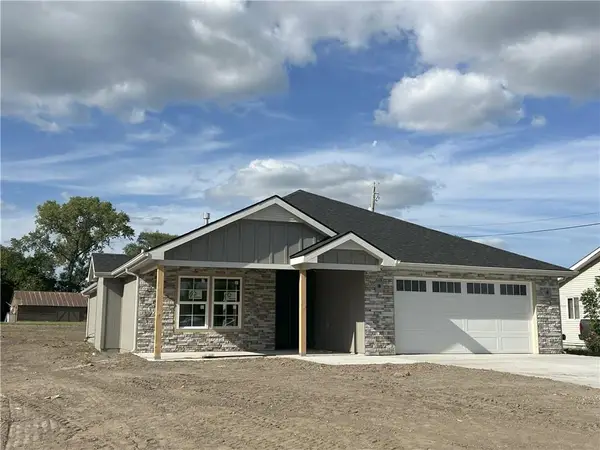 $347,900Active3 beds 3 baths1,688 sq. ft.
$347,900Active3 beds 3 baths1,688 sq. ft.839 Lyon Street, Lawrence, KS 66044
MLS# 2571732Listed by: PLATINUM REALTY LLC - New
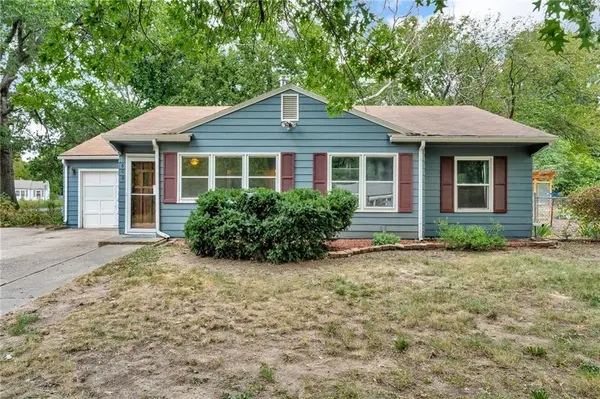 $249,000Active3 beds 1 baths908 sq. ft.
$249,000Active3 beds 1 baths908 sq. ft.800 Madeline Lane, Lawrence, KS 66049
MLS# 2571528Listed by: STEPHENS REAL ESTATE - New
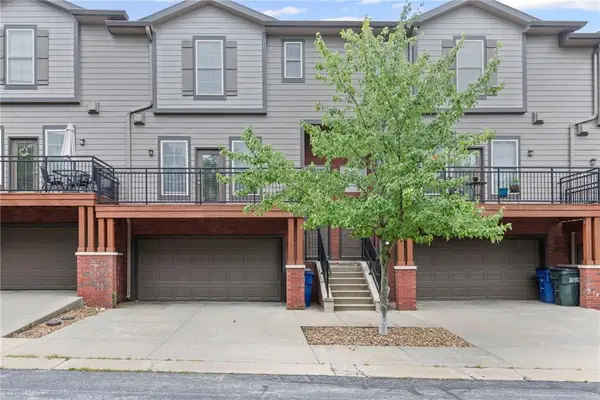 $249,000Active2 beds 3 baths1,463 sq. ft.
$249,000Active2 beds 3 baths1,463 sq. ft.5245 Overland Drive #D5, Lawrence, KS 66049
MLS# 2571635Listed by: KELLER WILLIAMS REALTY PARTNERS INC. - New
 $340,000Active4 beds 2 baths2,044 sq. ft.
$340,000Active4 beds 2 baths2,044 sq. ft.209 Yorkshire Dr, Lawrence, KS 66049
MLS# 241105Listed by: BETTER HOMES AND GARDENS REAL - Open Sat, 1:30 to 3pmNew
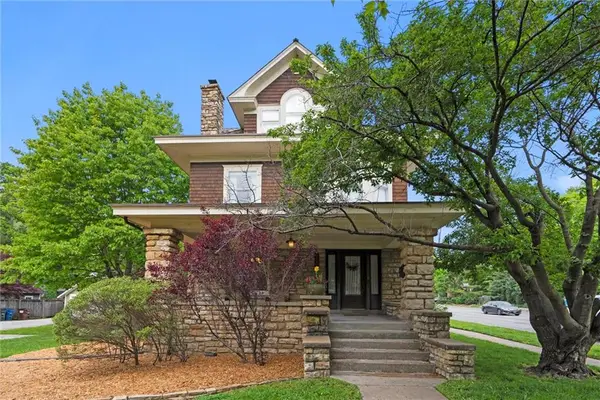 $564,900Active4 beds 4 baths2,950 sq. ft.
$564,900Active4 beds 4 baths2,950 sq. ft.2301 Massachusetts Street, Lawrence, KS 66046
MLS# 2571290Listed by: EXP REALTY LLC 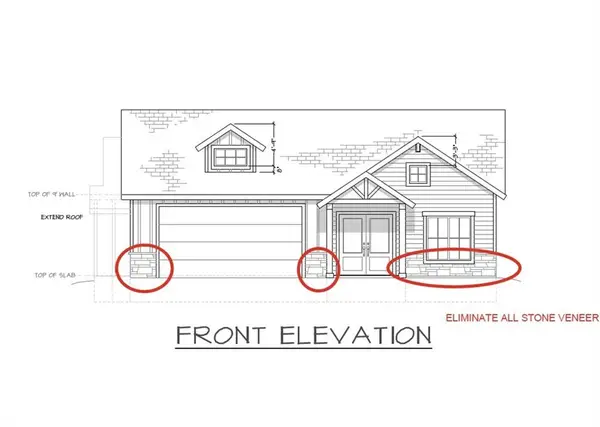 $465,000Pending3 beds 2 baths1,671 sq. ft.
$465,000Pending3 beds 2 baths1,671 sq. ft.5024 Cedar Grove Way, Lawrence, KS 66049
MLS# 2571257Listed by: KW INTEGRITY
