303 Three Forks Drive, Lawrence, KS 66049
Local realty services provided by:Better Homes and Gardens Real Estate Kansas City Homes
303 Three Forks Drive,Lawrence, KS 66049
$725,000
- 5 Beds
- 4 Baths
- 3,368 sq. ft.
- Single family
- Pending
Listed by:pamela chyba
Office:listwithfreedom.com inc
MLS#:2572305
Source:MOKS_HL
Price summary
- Price:$725,000
- Price per sq. ft.:$215.26
About this home
Gorgeous, modern, contemporary style (better than new construction) home with open plan & thoughtful design in every detail making this home extremely functional. Significant upgrades: New motorized top-to-bottom blinds on the main level. Professionally installed low maintenance landscaping in front and back include large trees, shrubs, flowers, river rock, and rubber mulch that you will never have to spend time or money replacing annually. It will last you a lifetime. New fencing installed to provide space to enjoy without concern. Large primary main level suite, walk-in closet with daylight, bath/spa tub, massive walk-in shower, and premium heated floors for extra comfort. Office/2nd BR on main level. Roomy 2nd story with 3 bedrooms with walk-in closets. 2 full baths upstairs and plenty of spaces to spread out with work, study, play or entertaining. Gourmet kitchen highlights island and high end appliances, lots of cabinetry & work space, extra large walk in pantry and laundry area off the garage. Bar w/ beverage fridge to entertain and enjoy company. Many opportunities right outside your back yard include The Links golf course, a pond for endless fishing year round, pickleball and basketball courts, and Rock Chalk Park. Lots of wildlife roam the area and make for a great firepit evening on your private patio, wired for an outdoor TV. Come explore what northwest Lawrence has to offer with easy access to I-70, K-10, Topeka and Kansas City.
Contact an agent
Home facts
- Year built:2021
- Listing ID #:2572305
- Added:55 day(s) ago
- Updated:October 28, 2025 at 11:33 AM
Rooms and interior
- Bedrooms:5
- Total bathrooms:4
- Full bathrooms:3
- Half bathrooms:1
- Living area:3,368 sq. ft.
Heating and cooling
- Cooling:Electric, Zoned
- Heating:Natural Gas
Structure and exterior
- Roof:Composition
- Year built:2021
- Building area:3,368 sq. ft.
Schools
- High school:Lawrence Free State
- Elementary school:Langston Hughes
Utilities
- Water:City/Public
- Sewer:Public Sewer
Finances and disclosures
- Price:$725,000
- Price per sq. ft.:$215.26
New listings near 303 Three Forks Drive
- New
 $650,000Active4 beds 4 baths4,214 sq. ft.
$650,000Active4 beds 4 baths4,214 sq. ft.1564 Fountain Drive, Lawrence, KS 66047
MLS# 2583122Listed by: REALTY EXECUTIVES, HEDGES REAL - New
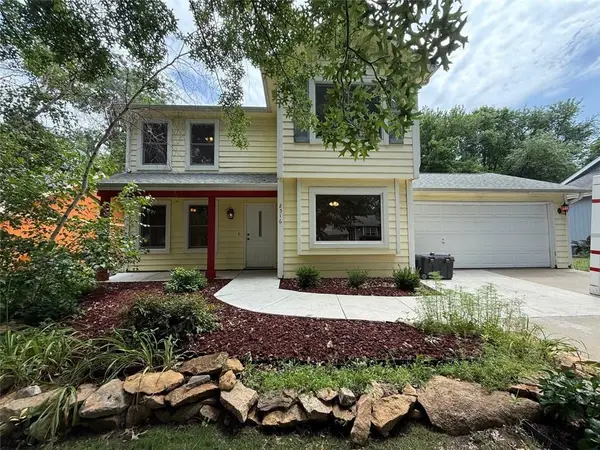 $307,500Active3 beds 3 baths1,394 sq. ft.
$307,500Active3 beds 3 baths1,394 sq. ft.2516 Kensington Road, Lawrence, KS 66046
MLS# 2583063Listed by: REALTY EXECUTIVES, HEDGES REAL - New
 $325,000Active4 beds 2 baths2,081 sq. ft.
$325,000Active4 beds 2 baths2,081 sq. ft.2556 Jasu Drive, Lawrence, KS 66046
MLS# 2584005Listed by: KW INTEGRITY - New
 $330,000Active3 beds 2 baths1,823 sq. ft.
$330,000Active3 beds 2 baths1,823 sq. ft.617 N Salsbury Court, Lawrence, KS 66049
MLS# 2584011Listed by: COLDWELL BANKER AMERICAN HOME - New
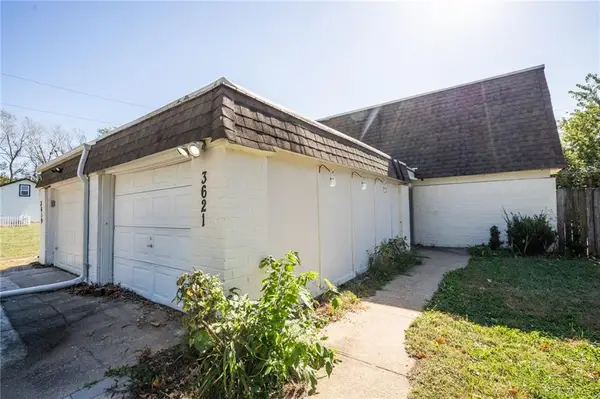 $216,000Active3 beds 2 baths1,352 sq. ft.
$216,000Active3 beds 2 baths1,352 sq. ft.3621 Brush Creek Drive, Lawrence, KS 66047
MLS# 2583708Listed by: KW INTEGRITY - New
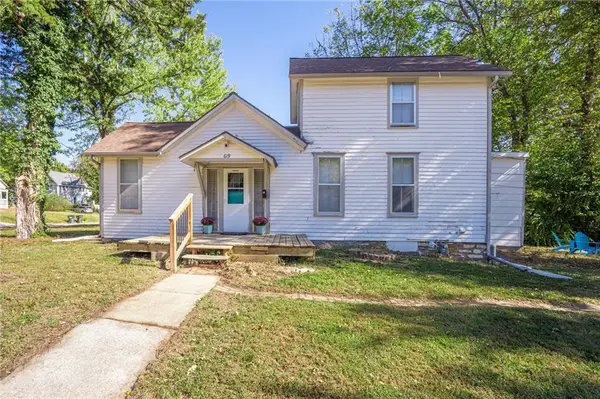 $279,450Active3 beds 2 baths1,456 sq. ft.
$279,450Active3 beds 2 baths1,456 sq. ft.619 W 4th Street, Lawrence, KS 66044
MLS# 2583724Listed by: MCGREW REAL ESTATE INC - New
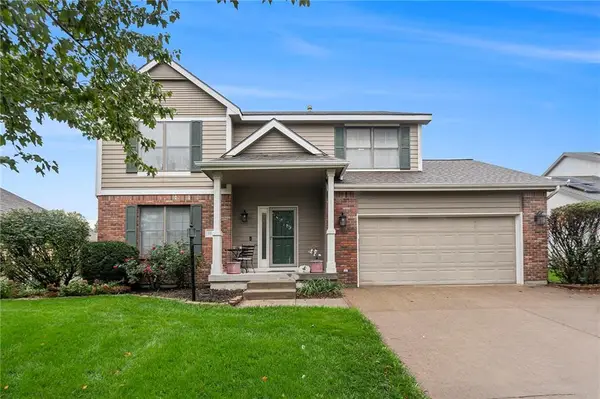 $516,900Active4 beds 4 baths2,702 sq. ft.
$516,900Active4 beds 4 baths2,702 sq. ft.1040 Stone Creek Drive, Lawrence, KS 66049
MLS# 2583790Listed by: KELLER WILLIAMS REALTY PARTNERS INC. - New
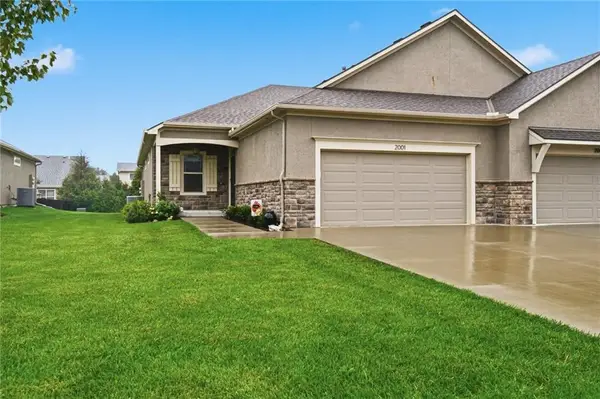 $550,000Active4 beds 3 baths2,663 sq. ft.
$550,000Active4 beds 3 baths2,663 sq. ft.2250 Lake Pointe Drive #2001, Lawrence, KS 66049
MLS# 2583763Listed by: COMPASS REALTY GROUP - New
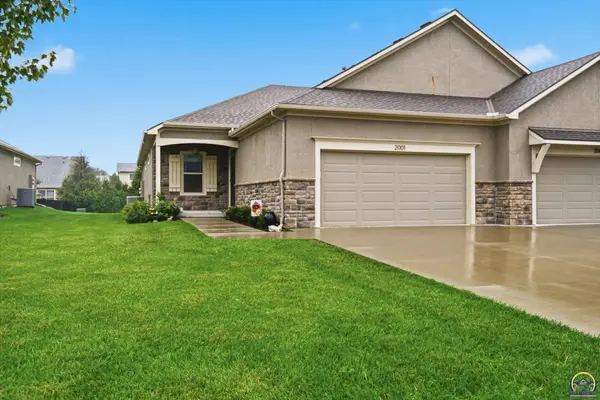 $550,000Active4 beds 3 baths2,663 sq. ft.
$550,000Active4 beds 3 baths2,663 sq. ft.2250 Lake Pointe Dr, Lawrence, KS 66049-9227
MLS# 241914Listed by: COMPASS KANSAS, LLC (LAW) - New
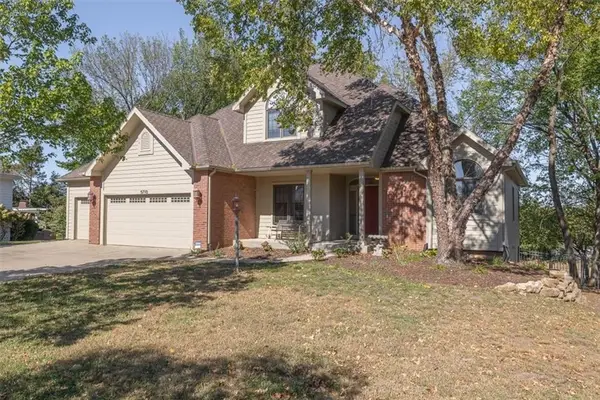 $629,900Active5 beds 5 baths3,744 sq. ft.
$629,900Active5 beds 5 baths3,744 sq. ft.5710 W Goff Court, Lawrence, KS 66047
MLS# 2583738Listed by: KW INTEGRITY
