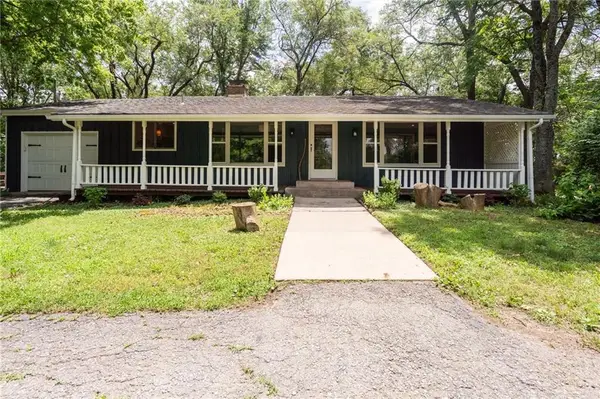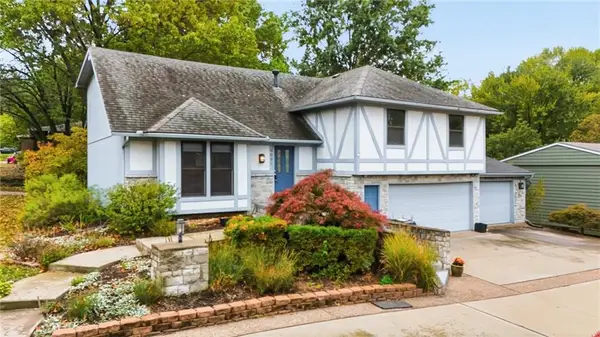3221 Atchison Avenue, Lawrence, KS 66047
Local realty services provided by:Better Homes and Gardens Real Estate Kansas City Homes
3221 Atchison Avenue,Lawrence, KS 66047
$369,500
- 4 Beds
- 4 Baths
- 2,080 sq. ft.
- Townhouse
- Pending
Listed by: susie brown
Office: reecenichols - overland park
MLS#:2576269
Source:MOKS_HL
Price summary
- Price:$369,500
- Price per sq. ft.:$177.64
- Monthly HOA dues:$100
About this home
Welcome to Yankee Tank Estates — where modern comfort meets serene surroundings!
Built in 2020, this beautifully designed townhome offers the perfect blend of style, function, and location. Featuring a popular floor plan, this home includes three spacious bedrooms and a versatile loft on the upper level, providing ample room for guests or a home office. The finished walk-out basement expands your living space with a fourth bedroom, a cozy living area, and a convenient mini kitchen — ideal for guests or a private retreat. Step outside and take in peaceful views, as the home backs to one of the community’s two picturesque ponds, offering a tranquil backdrop right from your own backyard. Additional highlights include:
Open-concept main level with abundant natural light. Attached garage and low-maintenance exterior. HOA of just $1200/year, covering lawn care, sprinkler system, and snow removal of 2" or more — so you can enjoy worry-free living year-round. Whether you’re looking for a home that grows with you or a place designed for easy living and entertaining, this townhome is sure to impress.
Short distance to K10 and I70, restaurants, shopping and bus system.
Contact an agent
Home facts
- Year built:2020
- Listing ID #:2576269
- Added:53 day(s) ago
- Updated:November 11, 2025 at 09:09 AM
Rooms and interior
- Bedrooms:4
- Total bathrooms:4
- Full bathrooms:3
- Half bathrooms:1
- Living area:2,080 sq. ft.
Heating and cooling
- Cooling:Electric
- Heating:Natural Gas
Structure and exterior
- Roof:Composition
- Year built:2020
- Building area:2,080 sq. ft.
Schools
- High school:Lawrence
- Middle school:Billy Mills
- Elementary school:Sunflower
Utilities
- Water:City/Public
- Sewer:Public Sewer
Finances and disclosures
- Price:$369,500
- Price per sq. ft.:$177.64
New listings near 3221 Atchison Avenue
- New
 $210,000Active2 beds 1 baths758 sq. ft.
$210,000Active2 beds 1 baths758 sq. ft.1305 W 21st Street, Lawrence, KS 66046
MLS# 2586786Listed by: PLATINUM REALTY LLC - New
 $249,900Active3 beds 1 baths1,184 sq. ft.
$249,900Active3 beds 1 baths1,184 sq. ft.1754 E 1310 Road, Lawrence, KS 66044
MLS# 2586677Listed by: MCGREW REAL ESTATE INC - New
 $397,000Active3 beds 2 baths1,523 sq. ft.
$397,000Active3 beds 2 baths1,523 sq. ft.2620 E 26th Ct, Lawrence, KS 66046
MLS# 242086Listed by: KW ONE LEGACY PARTNERS, LLC - New
 $442,500Active5 beds 4 baths2,910 sq. ft.
$442,500Active5 beds 4 baths2,910 sq. ft.2912 Flint Court, Lawrence, KS 66047
MLS# 2586720Listed by: MCGREW REAL ESTATE INC - New
 $274,500Active3 beds 2 baths980 sq. ft.
$274,500Active3 beds 2 baths980 sq. ft.1620 W 20th Ter, Lawrence, KS 66046
MLS# 242080Listed by: KW INTEGRITY - New
 $324,900Active4 beds 3 baths1,950 sq. ft.
$324,900Active4 beds 3 baths1,950 sq. ft.3510 W 9th Court, Lawrence, KS 66049
MLS# 2586480Listed by: CRYSTAL CLEAR REALTY  $275,000Pending3 beds 2 baths1,294 sq. ft.
$275,000Pending3 beds 2 baths1,294 sq. ft.516 Lyon Street, Lawrence, KS 66044
MLS# 2584650Listed by: REAL BROKER, LLC- New
 $350,000Active2 beds 2 baths2,059 sq. ft.
$350,000Active2 beds 2 baths2,059 sq. ft.1211 N 1800 Road, Lawrence, KS 66049
MLS# 2584852Listed by: CRYSTAL CLEAR REALTY  $419,900Pending4 beds 3 baths2,535 sq. ft.
$419,900Pending4 beds 3 baths2,535 sq. ft.3001 Longhorn Drive, Lawrence, KS 66049
MLS# 2584571Listed by: MCGREW REAL ESTATE INC- New
 $449,900Active3 beds 3 baths1,780 sq. ft.
$449,900Active3 beds 3 baths1,780 sq. ft.918 Pennsylvania Street, Lawrence, KS 66044
MLS# 2584688Listed by: MCGREW REAL ESTATE INC
