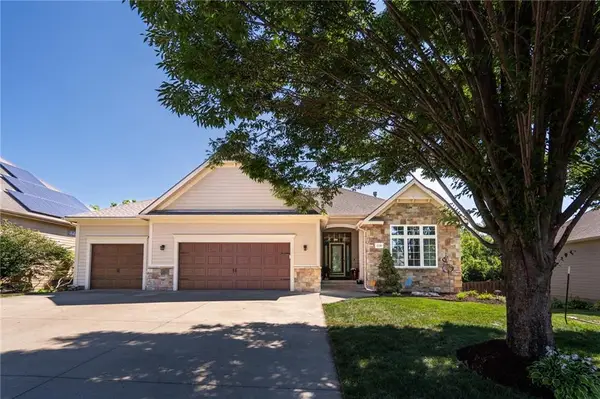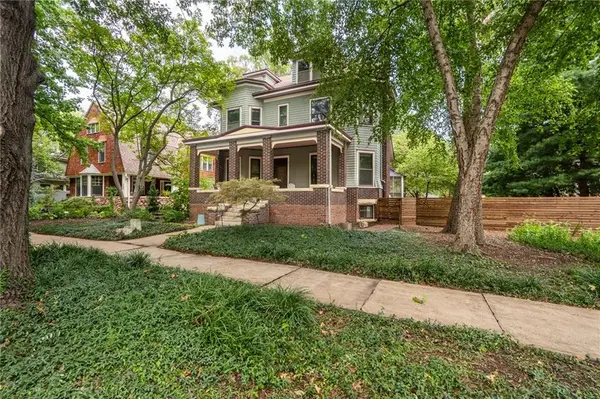816 E 800 Road, Lawrence, KS 66047
Local realty services provided by:Better Homes and Gardens Real Estate Kansas City Homes
816 E 800 Road,Lawrence, KS 66047
$1,950,000
- 4 Beds
- 5 Baths
- 5,124 sq. ft.
- Single family
- Pending
Listed by:dana baker
Office:heck land company
MLS#:2555980
Source:MOKS_HL
Price summary
- Price:$1,950,000
- Price per sq. ft.:$380.56
About this home
Just ½ mile south of Lone Star and 9 miles southwest of Lawrence, this rare 90-acre retreat offers the perfect blend of wild beauty, outdoor adventure, and refined living. A gated driveway winds through native prairie and hardwood timber, leading to a private home site with sweeping views of Lawrence and the KU skyline. With 35 acres of open grassland, 51 acres of timber, and 2.5 miles of winding UTV trails, the property is a dream for nature lovers, hunters, and those seeking total seclusion. Step onto the back deck and catch sight of deer moving through the woods or wild turkeys grazing nearby. Exceptional hunting is literally just outside your door. Near the pond, a fire pit and stone patio invite you to unwind beneath open skies. Built in 2012, the custom reverse 1.5-story home delivers over 5,000 sq ft of rustic elegance. Natural stone wraps both the exterior and interior fireplaces, and the vaulted great room is crowned with barn wood ceilings and ash hardwood floors. The open kitchen features a limestone island, knotty alder cabinetry, and panoramic views. Main-level living includes the primary suite, laundry, mudroom, and two offices - perfect for remote work or planning your next outdoor pursuit. Additional bedrooms, a radiant-heated family room with gas fireplace, wet bar, gym, and a safe room are found in the walkout lower level. A heated and cooled custom outbuilding with a covered porch includes a finished interior space with a full bath - ideal for use as a guest suite, studio, office, or hobby room - while the remaining space offers additional storage, parking, or workspace. A second 48' x 42' outbuilding with water and electricity sits on a separately deeded 15-acre buildable tract included in the sale, ideal for future expansion, resale, or a second residence.
Contact an agent
Home facts
- Year built:2012
- Listing ID #:2555980
- Added:92 day(s) ago
- Updated:September 25, 2025 at 12:33 PM
Rooms and interior
- Bedrooms:4
- Total bathrooms:5
- Full bathrooms:4
- Half bathrooms:1
- Living area:5,124 sq. ft.
Heating and cooling
- Cooling:Electric, Zoned
- Heating:Forced Air Gas, Propane Gas, Zoned
Structure and exterior
- Roof:Metal
- Year built:2012
- Building area:5,124 sq. ft.
Schools
- High school:Lawrence
- Middle school:Billy Mills
- Elementary school:Langston Hughes
Utilities
- Water:Rural
- Sewer:Septic Tank
Finances and disclosures
- Price:$1,950,000
- Price per sq. ft.:$380.56
New listings near 816 E 800 Road
- New
 $247,500Active3 beds 2 baths1,421 sq. ft.
$247,500Active3 beds 2 baths1,421 sq. ft.2223 Breckenridge Drive, Lawrence, KS 66047
MLS# 2577537Listed by: KW INTEGRITY - New
 $264,900Active2 beds 1 baths869 sq. ft.
$264,900Active2 beds 1 baths869 sq. ft.2234 Tennessee Street, Lawrence, KS 66046
MLS# 2577566Listed by: REALTY EXECUTIVES, HEDGES REAL - New
 $535,000Active3 beds 4 baths2,276 sq. ft.
$535,000Active3 beds 4 baths2,276 sq. ft.1320 Pennsylvania Street, Lawrence, KS 66044
MLS# 2577392Listed by: MCGREW REAL ESTATE INC - Open Sun, 1 to 3pmNew
 $579,900Active4 beds 3 baths2,929 sq. ft.
$579,900Active4 beds 3 baths2,929 sq. ft.1007 New Boston Court, Lawrence, KS 66049
MLS# 2577379Listed by: MCGREW REAL ESTATE INC - New
 $725,000Active6 beds 5 baths4,301 sq. ft.
$725,000Active6 beds 5 baths4,301 sq. ft.5204 Fox Chase Drive, Lawrence, KS 66049
MLS# 2574760Listed by: HECK LAND COMPANY - New
 $699,000Active2 beds 2 baths2,350 sq. ft.
$699,000Active2 beds 2 baths2,350 sq. ft.1756 E 960 Road, Lawrence, KS 66049
MLS# 2577112Listed by: MCGREW REAL ESTATE INC  $899,900Pending5 beds 4 baths3,396 sq. ft.
$899,900Pending5 beds 4 baths3,396 sq. ft.1216 Waverly Drive, Lawrence, KS 66049
MLS# 2577113Listed by: MCGREW REAL ESTATE INC- New
 $245,000Active3 beds 2 baths912 sq. ft.
$245,000Active3 beds 2 baths912 sq. ft.2736 Bonanza Street, Lawrence, KS 66046
MLS# 2577026Listed by: REALTY EXECUTIVES, HEDGES REAL - New
 $235,000Active2 beds 1 baths1,200 sq. ft.
$235,000Active2 beds 1 baths1,200 sq. ft.321 Maiden Lane, Lawrence, KS 66044
MLS# 2576941Listed by: KW KANSAS CITY METRO - New
 $849,900Active6 beds 3 baths5,514 sq. ft.
$849,900Active6 beds 3 baths5,514 sq. ft.734 Indiana Street, Lawrence, KS 66044
MLS# 2574764Listed by: MCGREW REAL ESTATE INC
