17051 Mt Olivet Road, Leavenworth, KS 66048
Local realty services provided by:Better Homes and Gardens Real Estate Kansas City Homes
17051 Mt Olivet Road,Leavenworth, KS 66048
$519,950
- 4 Beds
- 3 Baths
- 3,198 sq. ft.
- Single family
- Active
Listed by: dan lynch
Office: lynch real estate
MLS#:2569231
Source:MOKS_HL
Price summary
- Price:$519,950
- Price per sq. ft.:$162.59
About this home
STUNNING CUSTOM-BUILT 2-STORY ON 1.4 ACRES WITH BEAUTIFUL VIEWS AND ROOM TO ROAM! This home has been meticulously cared for and loaded with upgrades, including a newer 30-year Timberline roof and a fully updated kitchen with granite counters, Viking stove, farm sink, and double pantries. Gorgeous hardwood floors flow through the main level, where you’ll find formal living and dining plus a cozy hearth room with a gas fireplace. The kitchen and dining space open to a large deck overlooking the partially fenced yard—ideal for kids, pets, or simply enjoying the view. The master suite is a true retreat with a custom tile and onyx shower, dual vanities, and a spacious his-and-hers walk-in closet. Generous bedrooms feature double closets, and the full finished basement offers the perfect entertaining space with walkout access to the patio. Outside, you’ll love the custom shed with electricity, built-in shelving, and RV hookup—plenty of room for tools, toys, or a large mower. This one truly has it all!
Contact an agent
Home facts
- Year built:2005
- Listing ID #:2569231
- Added:151 day(s) ago
- Updated:January 21, 2026 at 09:49 PM
Rooms and interior
- Bedrooms:4
- Total bathrooms:3
- Full bathrooms:2
- Half bathrooms:1
- Living area:3,198 sq. ft.
Heating and cooling
- Cooling:Electric
- Heating:Forced Air Gas, Propane Gas
Structure and exterior
- Roof:Composition
- Year built:2005
- Building area:3,198 sq. ft.
Schools
- High school:Pleasant Ridge
- Middle school:Pleasant Ridge
- Elementary school:Pleasant Ridge
Utilities
- Water:Rural
- Sewer:Septic Tank
Finances and disclosures
- Price:$519,950
- Price per sq. ft.:$162.59
New listings near 17051 Mt Olivet Road
- New
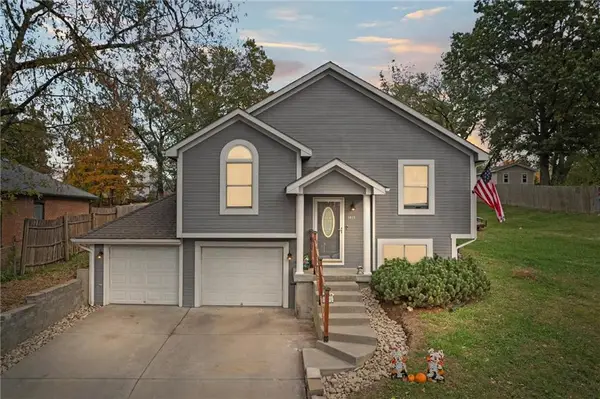 $299,950Active4 beds 3 baths1,960 sq. ft.
$299,950Active4 beds 3 baths1,960 sq. ft.1417 5th Avenue, Leavenworth, KS 66048
MLS# 2597399Listed by: PLATINUM REALTY LLC - New
 $200,000Active-- beds -- baths
$200,000Active-- beds -- baths506 Ottawa Street, Leavenworth, KS 66048
MLS# 2594377Listed by: EXP REALTY LLC - New
 $139,500Active2 beds 1 baths952 sq. ft.
$139,500Active2 beds 1 baths952 sq. ft.1213 Spruce Street, Leavenworth, KS 66048
MLS# 2596788Listed by: FISHBURN REALTY, LLC 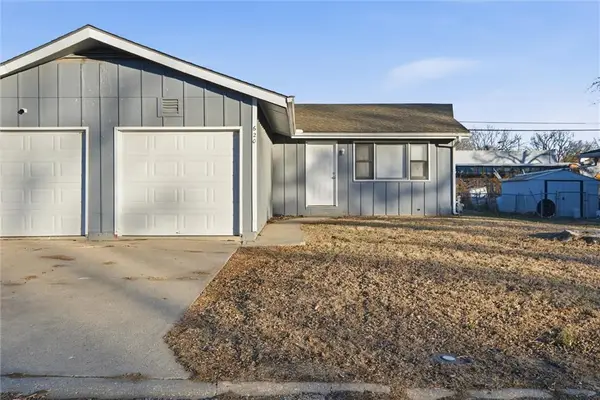 $225,000Active-- beds -- baths
$225,000Active-- beds -- baths620 N 13th Terrace, Leavenworth, KS 66048
MLS# 2592123Listed by: BG & ASSOCIATES LLC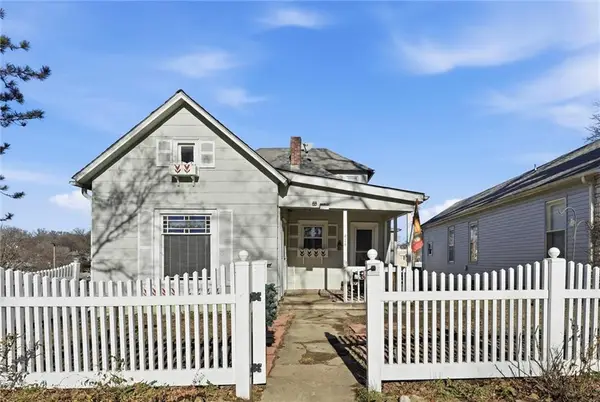 $225,000Active3 beds 1 baths1,518 sq. ft.
$225,000Active3 beds 1 baths1,518 sq. ft.414 Pine Street, Leavenworth, KS 66048
MLS# 2592124Listed by: BG & ASSOCIATES LLC- New
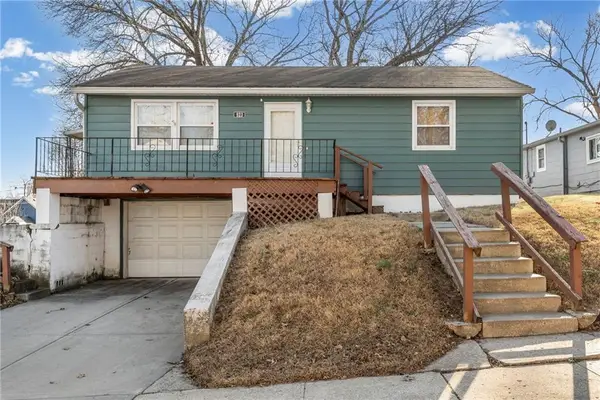 $154,000Active2 beds 1 baths864 sq. ft.
$154,000Active2 beds 1 baths864 sq. ft.923 Kickapoo Street, Leavenworth, KS 66048
MLS# 2596204Listed by: PLATINUM REALTY LLC  $212,000Pending2 beds 2 baths1,107 sq. ft.
$212,000Pending2 beds 2 baths1,107 sq. ft.1424 Lawrence Avenue, Leavenworth, KS 66048
MLS# 2595998Listed by: REAL BROKER, LLC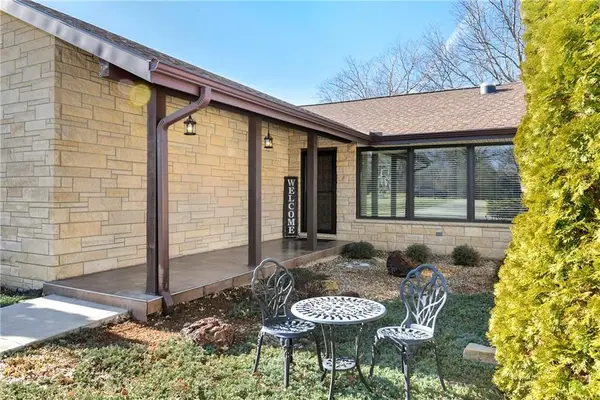 $575,000Pending4 beds 5 baths3,938 sq. ft.
$575,000Pending4 beds 5 baths3,938 sq. ft.1800 Pine Ridge Drive, Leavenworth, KS 66048
MLS# 2596221Listed by: REILLY REAL ESTATE LLC- New
 $138,000Active-- beds -- baths
$138,000Active-- beds -- baths1019 N 9th Street, Leavenworth, KS 66048
MLS# 2596261Listed by: REILLY REAL ESTATE LLC - New
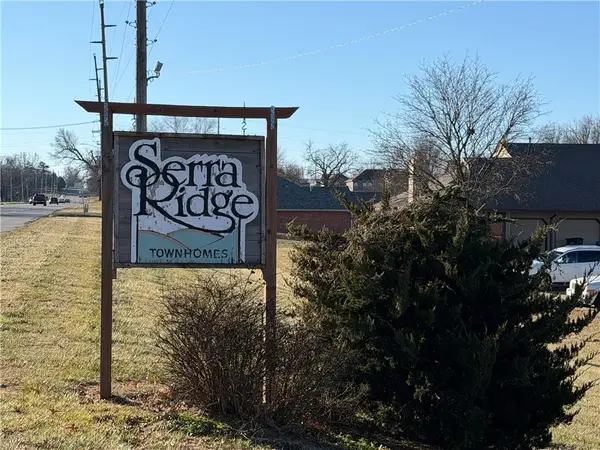 $180,000Active2 beds 1 baths890 sq. ft.
$180,000Active2 beds 1 baths890 sq. ft.4016 10th Avenue, Leavenworth, KS 66048
MLS# 2594999Listed by: REALTY EXECUTIVES
