1919 Seneca Street, Leavenworth, KS 66048
Local realty services provided by:Better Homes and Gardens Real Estate Kansas City Homes
1919 Seneca Street,Leavenworth, KS 66048
$319,900
- 3 Beds
- 3 Baths
- 2,056 sq. ft.
- Single family
- Pending
Listed by: tiffani rose
Office: platinum realty llc.
MLS#:2550390
Source:MOKS_HL
Price summary
- Price:$319,900
- Price per sq. ft.:$155.59
About this home
This home has been loved!
Open concept ranch home with all the custom bells and whistles! Walk into this completely remodeled ranch stepping into the open concept living room with white washed fireplace. Then it opens up to the eat in dining room/kitchen with quartz countertops, custom cabinets, stainless steel appliances and newly tiled floor. Walk out back from the kitchen to your outside oasis! The back yard will become your staycation getaway. Inground pool 16 by 32, 11 ft deep, and stained concrete surrounds the pool. Tranquil flowerbeds with established plants throughout the front and backyards. 2 colored/stamped concrete pads that have 2 sheds for ample storage. Large deck with covered gazebo and trex composite boards.
What was once a 5 bedroom home has been turned into a 3 bedroom 2.5 bath with a 4th non-conforming office/bedroom. The primary bedroom is enormous boasting over 10 by 28 feet of room and a walk in closet. Half bathroom off of the primary is completely remodeled with custom fixtures and unique penny tile floor. Main full bathroom has new deep inset tub, new tile surround, granite vanity with penny tile floor.
The lower level has all the amenities one could want. Utility room with washer/dryer hook up with newer tile flooring. Original built in bar made modern with tile frontage, penny backsplash and resurfaced tops. Extra large family room with fireplace and custom stained glass window. Bedroom with egress window is another room with limitless possibilities with an area over 18 by 15 feet! There is a non conforming office/bedroom as well and another full bathroom that has been completely redone. New roof, gutters, exterior paint done in fall of 2024. Zoisa sod was ordered and established summer of 2024.
You must take a look at this home that has been truly loved for over the past 20 years because pictures do not do it justice! Schedule a showing today before it's gone. Agent owned.
Contact an agent
Home facts
- Year built:1967
- Listing ID #:2550390
- Added:213 day(s) ago
- Updated:December 17, 2025 at 10:33 PM
Rooms and interior
- Bedrooms:3
- Total bathrooms:3
- Full bathrooms:2
- Half bathrooms:1
- Living area:2,056 sq. ft.
Heating and cooling
- Cooling:Attic Fan, Electric
- Heating:Forced Air Gas
Structure and exterior
- Roof:Composition
- Year built:1967
- Building area:2,056 sq. ft.
Schools
- High school:Leavenworth
- Middle school:Richard Warren
- Elementary school:David Brewer
Utilities
- Water:City/Public
- Sewer:Public Sewer
Finances and disclosures
- Price:$319,900
- Price per sq. ft.:$155.59
New listings near 1919 Seneca Street
- New
 $190,000Active2 beds 2 baths1,224 sq. ft.
$190,000Active2 beds 2 baths1,224 sq. ft.1406 Shawnee Street, Leavenworth, KS 66048
MLS# 2592011Listed by: KELLER WILLIAMS KC NORTH - New
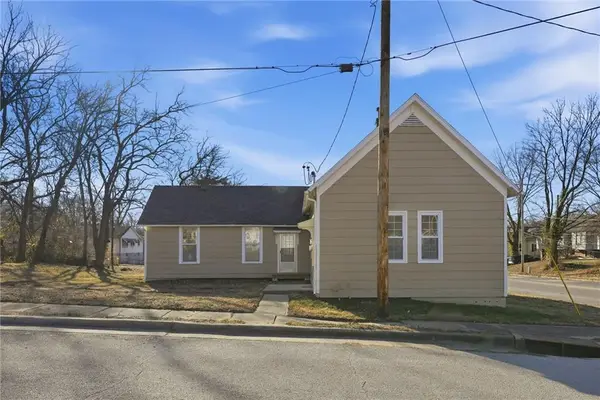 $220,000Active3 beds 1 baths1,328 sq. ft.
$220,000Active3 beds 1 baths1,328 sq. ft.543 Buttinger Place, Leavenworth, KS 66024
MLS# 2592317Listed by: BG & ASSOCIATES LLC - New
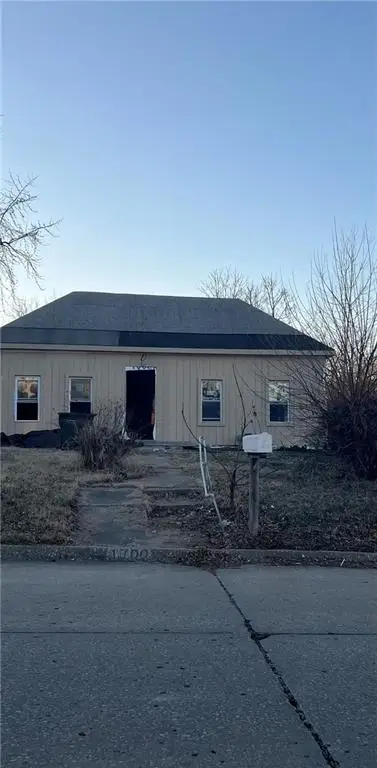 $50,000Active-- beds -- baths1,000 sq. ft.
$50,000Active-- beds -- baths1,000 sq. ft.1700 5th Avenue, Leavenworth, KS 66048
MLS# 2592483Listed by: BERKSHIRE HATHAWAY HOMESERVICES ALL-PRO - New
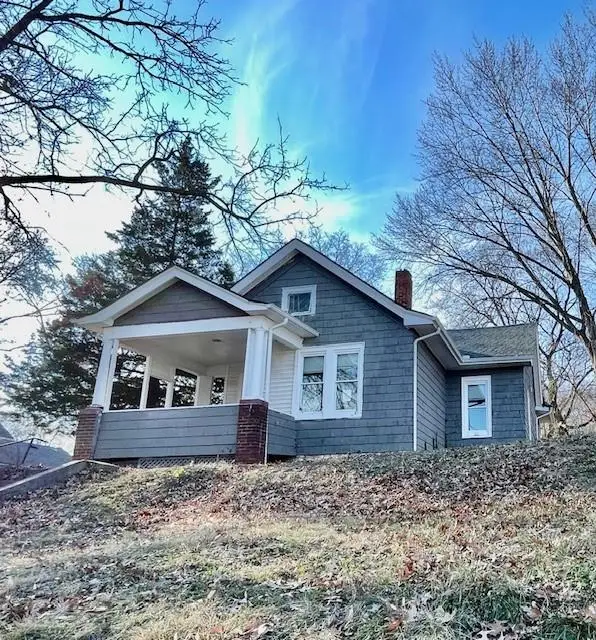 $174,900Active2 beds 2 baths1,232 sq. ft.
$174,900Active2 beds 2 baths1,232 sq. ft.1418 6th Avenue, Leavenworth, KS 66048
MLS# 2592433Listed by: KAIROS SERVICE LLC - New
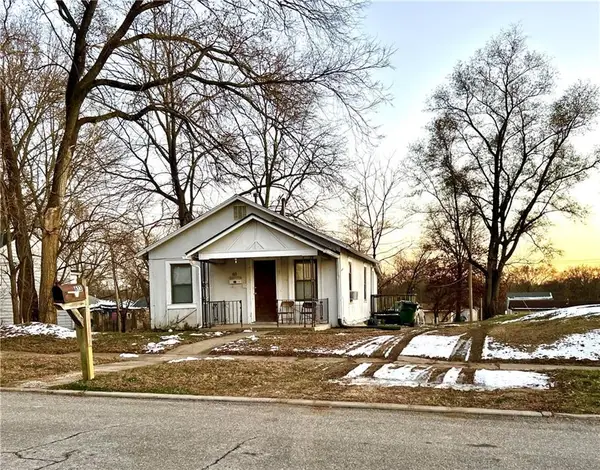 $50,000Active1 beds 1 baths685 sq. ft.
$50,000Active1 beds 1 baths685 sq. ft.613 Pennsylvania Street, Leavenworth, KS 66048
MLS# 2590027Listed by: HOMESMART LEGACY - New
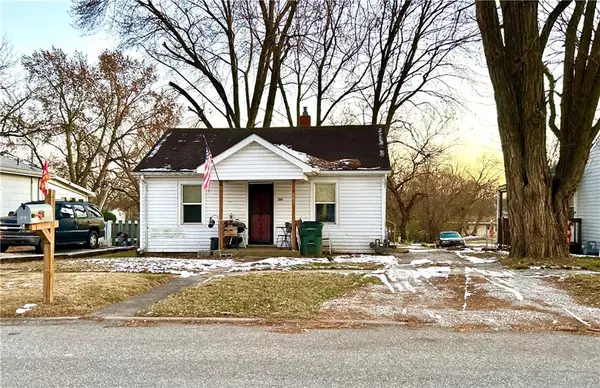 $48,750Active1 beds 1 baths644 sq. ft.
$48,750Active1 beds 1 baths644 sq. ft.605 Pennsylvania Street, Leavenworth, KS 66048
MLS# 2591030Listed by: HOMESMART LEGACY - Open Sat, 12 to 2pmNew
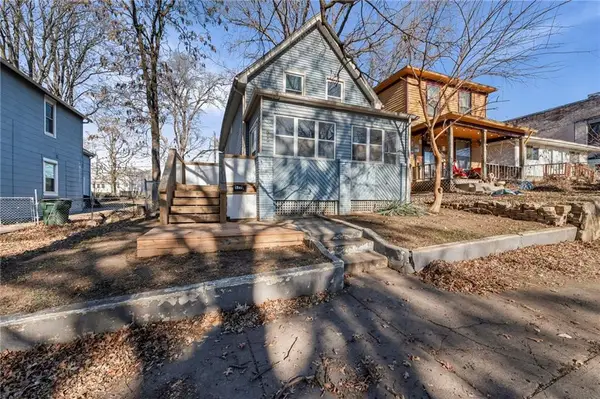 $225,000Active4 beds 2 baths2,057 sq. ft.
$225,000Active4 beds 2 baths2,057 sq. ft.512 Ottawa Street, Leavenworth, KS 66048
MLS# 2592383Listed by: PLATINUM REALTY LLC - New
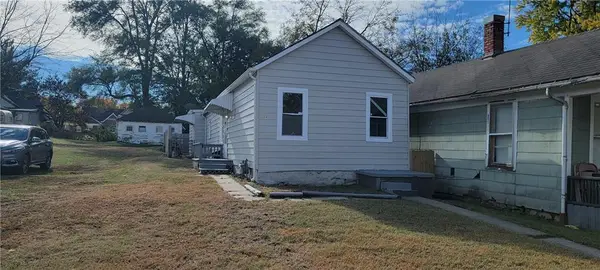 $129,900Active2 beds 1 baths974 sq. ft.
$129,900Active2 beds 1 baths974 sq. ft.711 Pottawatomie Street, Leavenworth, KS 66048
MLS# 2592096Listed by: PLATINUM REALTY LLC - New
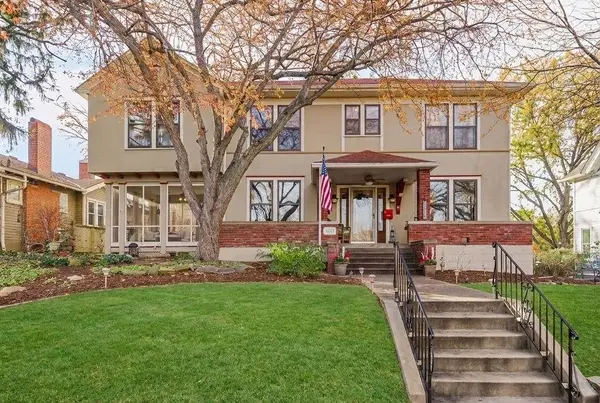 $650,000Active5 beds 4 baths3,081 sq. ft.
$650,000Active5 beds 4 baths3,081 sq. ft.1024 S Broadway Street, Leavenworth, KS 66048
MLS# 2592057Listed by: PLATINUM REALTY LLC 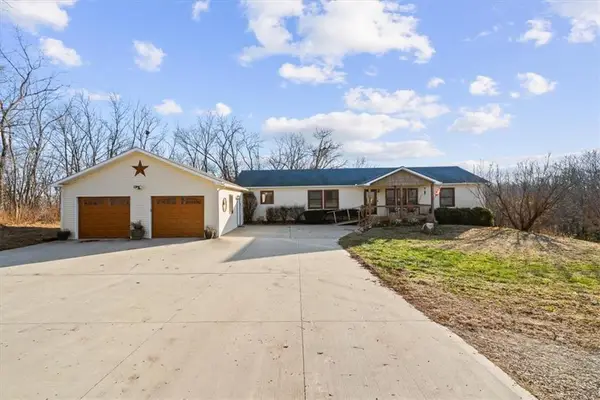 $490,000Pending4 beds 3 baths3,193 sq. ft.
$490,000Pending4 beds 3 baths3,193 sq. ft.17890 Coffin Road, Leavenworth, KS 66048
MLS# 2589105Listed by: PLATINUM REALTY LLC
