22416 Mcintyre Road, Leavenworth, KS 66048
Local realty services provided by:Better Homes and Gardens Real Estate Kansas City Homes
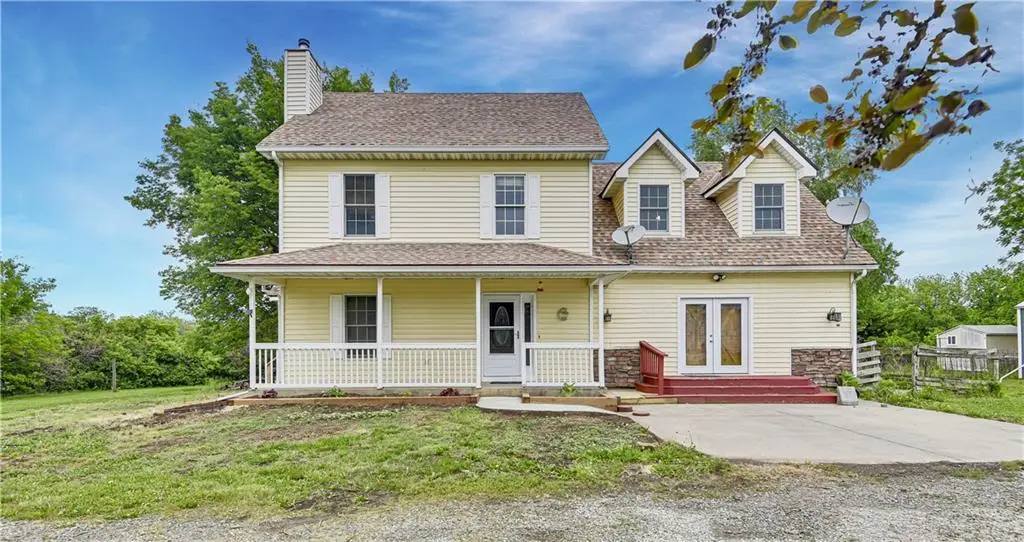
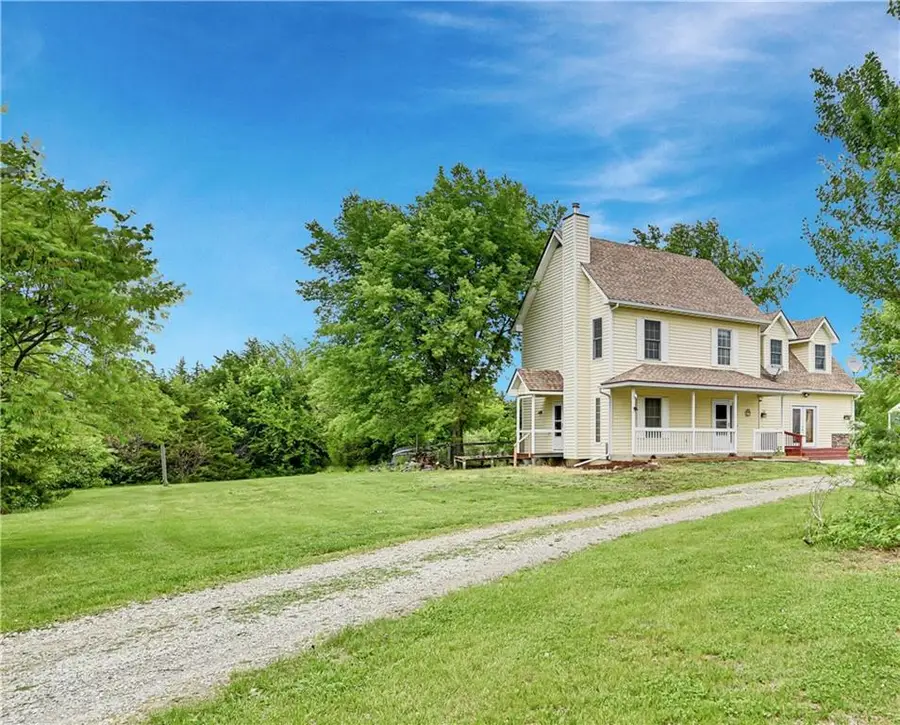
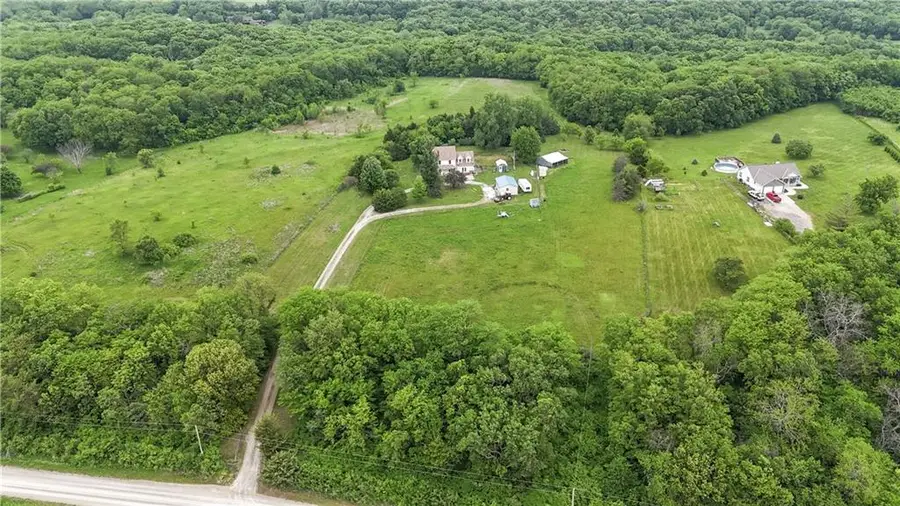
22416 Mcintyre Road,Leavenworth, KS 66048
$520,000
- 3 Beds
- 3 Baths
- 2,110 sq. ft.
- Single family
- Active
Listed by:journey home team
Office:compass realty group
MLS#:2553172
Source:MOKS_HL
Price summary
- Price:$520,000
- Price per sq. ft.:$246.45
About this home
Hobby farm and hunting enthusiasts will delight with this wonderful 3 bedroom, 2.5 bath, 2-story on 10 acres! Welcoming covered front porch, new carpet, fresh interior paint, with spacious bedrooms and open main level offers inviting farmhouse feel. Cozy evenings around the wood stove, and comfortable game nights in the huge family room! Primary suite has plenty of closet space, heated tile floors by shower, and pocket doors into 3rd bedroom if more room is desired. Perfect for nursery, reading nook, or office needs! Large 2nd bedroom has farmhouse/cape cod dormer windows and built ins! Plenty of outbuildings for all your hobby farm needs! Cement flooring in 20x30 outbuilding (garage), loafing shed, (16 x12 she shed available with acceptable price), smoker, etc. Fenced and cross-fenced. Country charm with fruit trees, Walk-on hunting ground adjacent in back and walk-on fishing ground to the front. Escape the rat race of the city and enjoy the serenity of country life!
Contact an agent
Home facts
- Year built:1994
- Listing Id #:2553172
- Added:56 day(s) ago
- Updated:July 17, 2025 at 06:41 PM
Rooms and interior
- Bedrooms:3
- Total bathrooms:3
- Full bathrooms:2
- Half bathrooms:1
- Living area:2,110 sq. ft.
Heating and cooling
- Cooling:Electric
- Heating:Heat Pump, Wood Stove
Structure and exterior
- Roof:Composition
- Year built:1994
- Building area:2,110 sq. ft.
Schools
- High school:Tonganoxie
- Middle school:Tonganoxie
- Elementary school:Tonganoxie
Utilities
- Water:Rural
- Sewer:Septic Tank
Finances and disclosures
- Price:$520,000
- Price per sq. ft.:$246.45
New listings near 22416 Mcintyre Road
- New
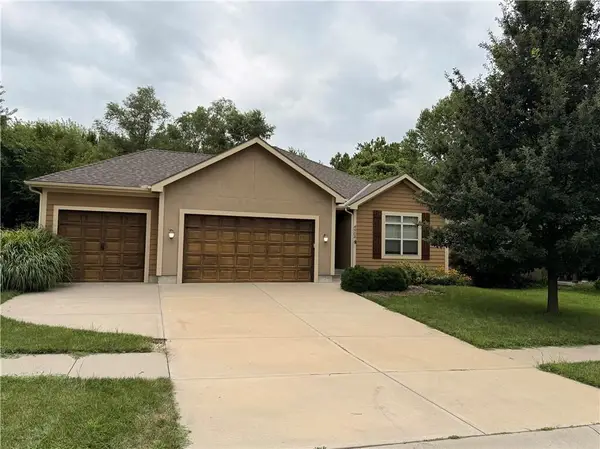 $405,000Active4 beds 3 baths2,558 sq. ft.
$405,000Active4 beds 3 baths2,558 sq. ft.4904 Parkway Drive, Leavenworth, KS 66048
MLS# 2566544Listed by: REALTY EXECUTIVES - New
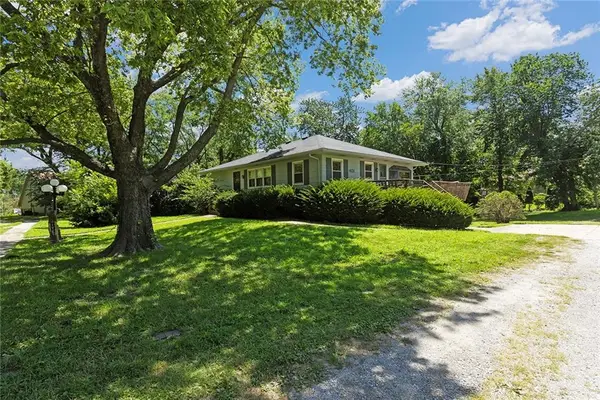 $299,900Active3 beds 2 baths2,060 sq. ft.
$299,900Active3 beds 2 baths2,060 sq. ft.401 S 20th Street, Leavenworth, KS 66048
MLS# 2565853Listed by: PLATINUM REALTY LLC  $350,000Active4 beds 4 baths2,654 sq. ft.
$350,000Active4 beds 4 baths2,654 sq. ft.1116 S Esplanade Street, Leavenworth, KS 66048
MLS# 2562968Listed by: PLATINUM REALTY LLC- New
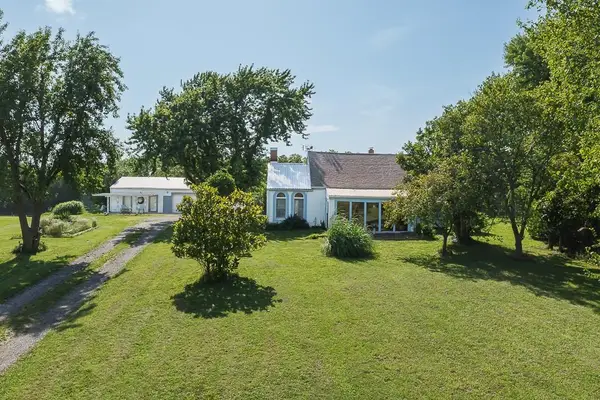 $429,950Active3 beds 2 baths2,103 sq. ft.
$429,950Active3 beds 2 baths2,103 sq. ft.26277 187th Street, Leavenworth, KS 66048
MLS# 2564876Listed by: LYNCH REAL ESTATE - Open Sun, 1 to 3pmNew
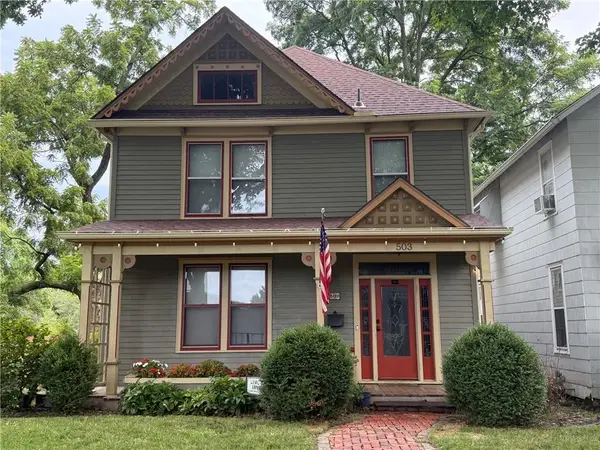 $340,000Active3 beds 3 baths2,729 sq. ft.
$340,000Active3 beds 3 baths2,729 sq. ft.503 Marshall Street, Leavenworth, KS 66048
MLS# 2565625Listed by: COMPASS REALTY GROUP 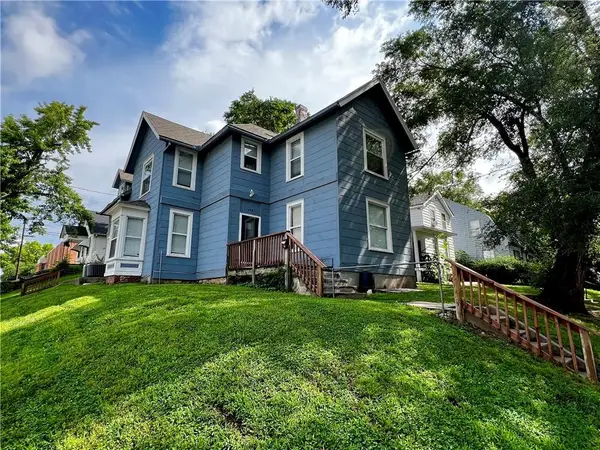 $165,000Pending-- beds -- baths
$165,000Pending-- beds -- baths428 Olive Street, Leavenworth, KS 66048
MLS# 2565653Listed by: REALTY EXECUTIVES- New
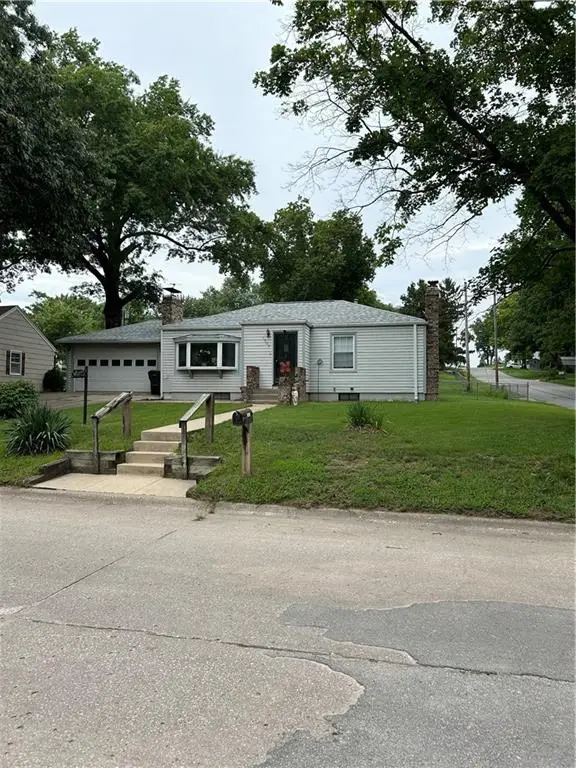 $237,000Active2 beds 2 baths936 sq. ft.
$237,000Active2 beds 2 baths936 sq. ft.1300 Cherokee Street, Leavenworth, KS 66048
MLS# 2565477Listed by: REILLY REAL ESTATE LLC - New
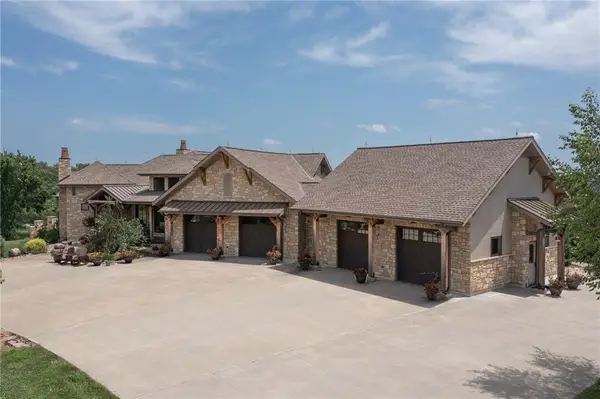 $3,599,000Active3 beds 5 baths5,214 sq. ft.
$3,599,000Active3 beds 5 baths5,214 sq. ft.17096 Eisenhower Road, Leavenworth, KS 66048
MLS# 2565602Listed by: LYNCH REAL ESTATE - New
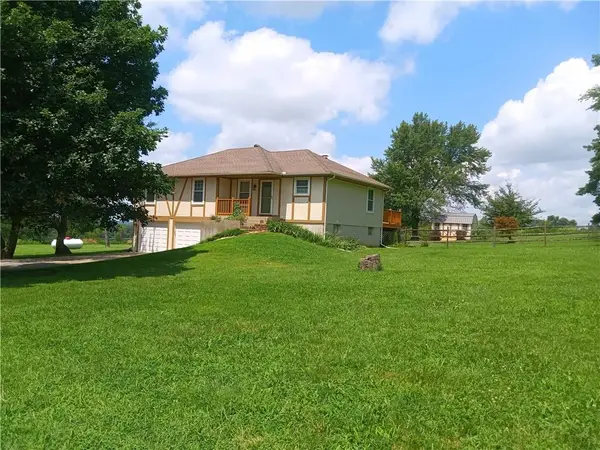 $375,000Active3 beds 3 baths1,772 sq. ft.
$375,000Active3 beds 3 baths1,772 sq. ft.13438 Mcintyre Road, Leavenworth, KS 66048
MLS# 2565746Listed by: REECENICHOLS PREMIER REALTY - New
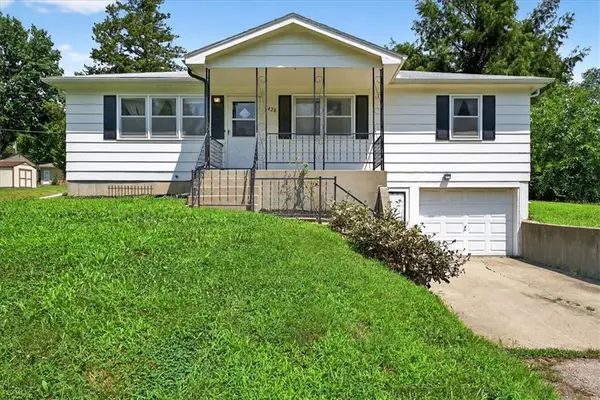 $190,000Active3 beds 2 baths1,008 sq. ft.
$190,000Active3 beds 2 baths1,008 sq. ft.1428 Kiowa Street, Leavenworth, KS 66048
MLS# 2564925Listed by: REDFIN CORPORATION

