24030 201st Street, Leavenworth, KS 66048
Local realty services provided by:Better Homes and Gardens Real Estate Kansas City Homes
24030 201st Street,Leavenworth, KS 66048
$1,195,000
- 3 Beds
- 1 Baths
- 1,395 sq. ft.
- Single family
- Pending
Listed by: dan lynch
Office: lynch real estate
MLS#:2582789
Source:MOKS_HL
Price summary
- Price:$1,195,000
- Price per sq. ft.:$856.63
About this home
HERE’S YOUR CHANCE TO OWN A STUNNING 109+ ACRE COUNTRY RETREAT! This incredible property has it all—productive crop and hay ground, fenced pastures for cattle, spring-fed ponds, a flowing stream for fishing, and plenty of timber for prime hunting. It’s a true outdoors lover’s dream with abundant wildlife and endless possibilities. The land stretches on both sides of 201st Street, offering excellent potential to divide into smaller tracts for estate home sites or future investment. The charming 3-bedroom ranch features a full bath, enclosed porch with a wood-burning stove, and a full basement ready for your ideas. Outbuildings include a 60x30 barn with a lean-to for equipment and a detached garage. Sit back, relax, and take in the beautiful country views—this property is the perfect mix of working land, recreation, and rural living. Property is being sold in its present condition. Seller is a licensed real estate agent in KS & MO.
Contact an agent
Home facts
- Year built:1930
- Listing ID #:2582789
- Added:52 day(s) ago
- Updated:December 17, 2025 at 10:33 PM
Rooms and interior
- Bedrooms:3
- Total bathrooms:1
- Full bathrooms:1
- Living area:1,395 sq. ft.
Heating and cooling
- Cooling:Electric
- Heating:Forced Air Gas, Propane Gas
Structure and exterior
- Roof:Composition
- Year built:1930
- Building area:1,395 sq. ft.
Schools
- High school:Tonganoxie
- Middle school:Tonganoxie
- Elementary school:Tonganoxie
Utilities
- Water:Rural
- Sewer:Septic Tank
Finances and disclosures
- Price:$1,195,000
- Price per sq. ft.:$856.63
New listings near 24030 201st Street
- New
 $190,000Active2 beds 2 baths1,224 sq. ft.
$190,000Active2 beds 2 baths1,224 sq. ft.1406 Shawnee Street, Leavenworth, KS 66048
MLS# 2592011Listed by: KELLER WILLIAMS KC NORTH - New
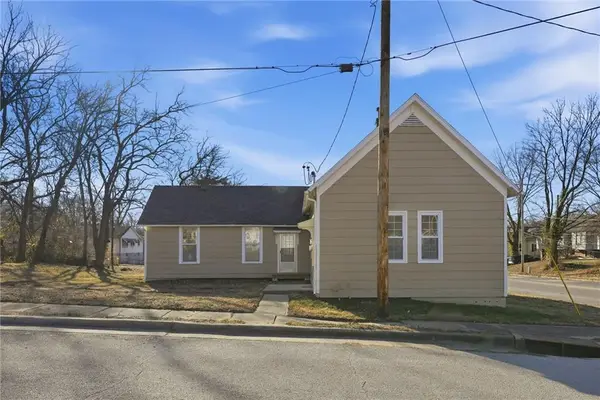 $220,000Active3 beds 1 baths1,328 sq. ft.
$220,000Active3 beds 1 baths1,328 sq. ft.543 Buttinger Place, Leavenworth, KS 66024
MLS# 2592317Listed by: BG & ASSOCIATES LLC - New
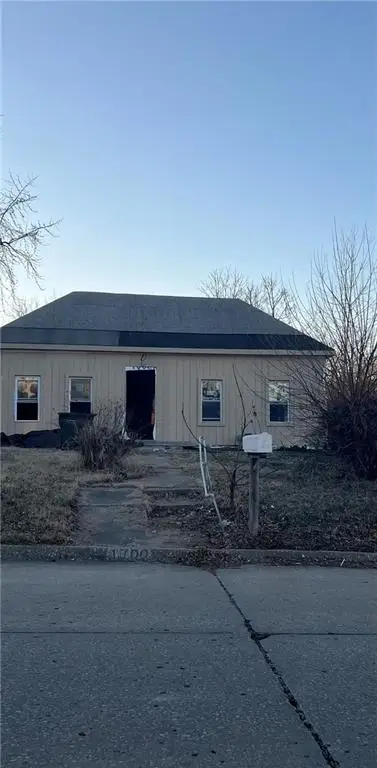 $50,000Active-- beds -- baths1,000 sq. ft.
$50,000Active-- beds -- baths1,000 sq. ft.1700 5th Avenue, Leavenworth, KS 66048
MLS# 2592483Listed by: BERKSHIRE HATHAWAY HOMESERVICES ALL-PRO - New
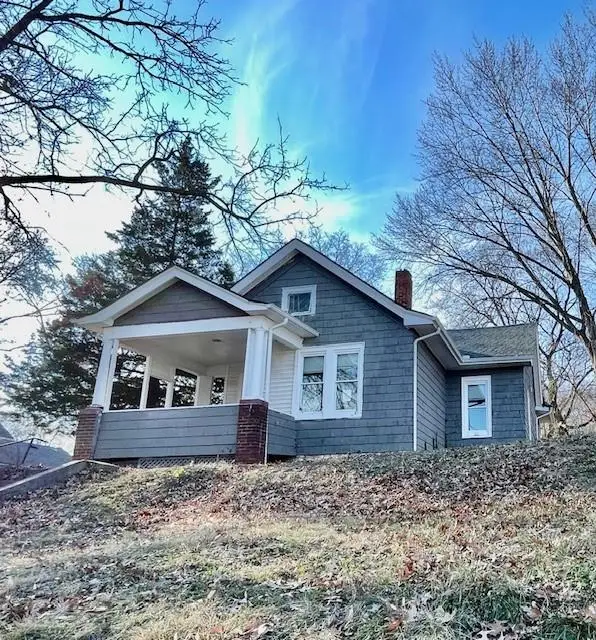 $174,900Active2 beds 2 baths1,232 sq. ft.
$174,900Active2 beds 2 baths1,232 sq. ft.1418 6th Avenue, Leavenworth, KS 66048
MLS# 2592433Listed by: KAIROS SERVICE LLC - New
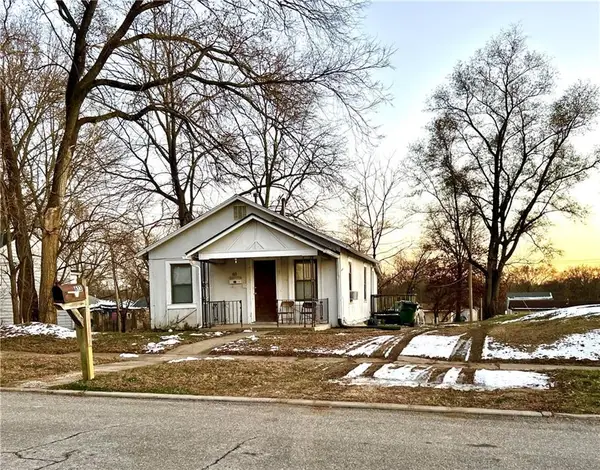 $50,000Active1 beds 1 baths685 sq. ft.
$50,000Active1 beds 1 baths685 sq. ft.613 Pennsylvania Street, Leavenworth, KS 66048
MLS# 2590027Listed by: HOMESMART LEGACY - New
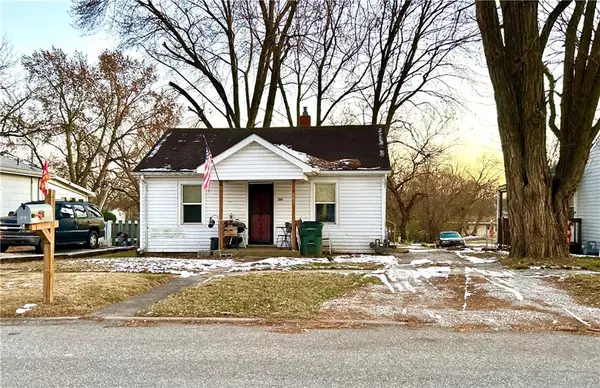 $48,750Active1 beds 1 baths644 sq. ft.
$48,750Active1 beds 1 baths644 sq. ft.605 Pennsylvania Street, Leavenworth, KS 66048
MLS# 2591030Listed by: HOMESMART LEGACY - Open Sat, 12 to 2pmNew
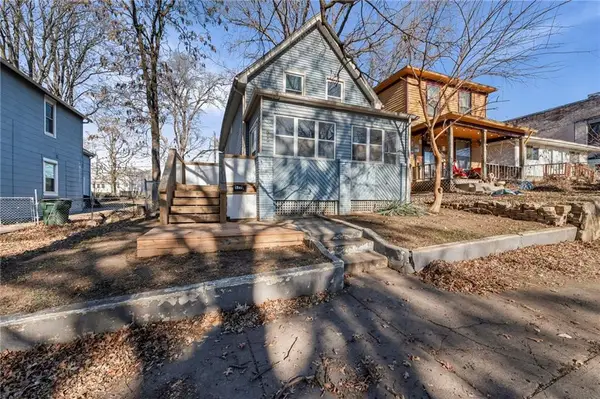 $225,000Active4 beds 2 baths2,057 sq. ft.
$225,000Active4 beds 2 baths2,057 sq. ft.512 Ottawa Street, Leavenworth, KS 66048
MLS# 2592383Listed by: PLATINUM REALTY LLC - New
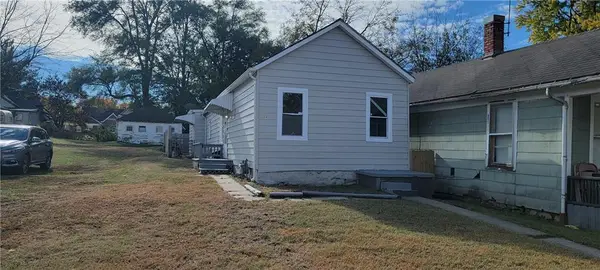 $129,900Active2 beds 1 baths974 sq. ft.
$129,900Active2 beds 1 baths974 sq. ft.711 Pottawatomie Street, Leavenworth, KS 66048
MLS# 2592096Listed by: PLATINUM REALTY LLC - New
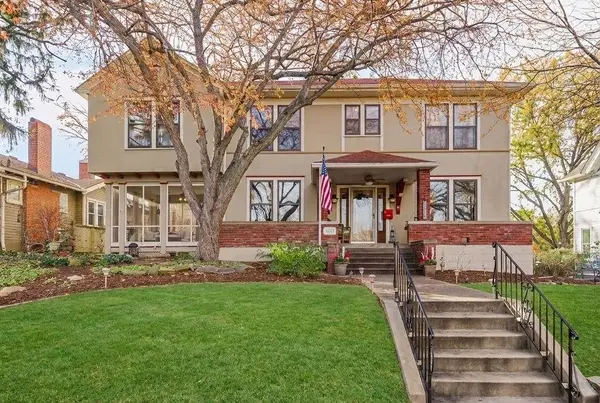 $650,000Active5 beds 4 baths3,081 sq. ft.
$650,000Active5 beds 4 baths3,081 sq. ft.1024 S Broadway Street, Leavenworth, KS 66048
MLS# 2592057Listed by: PLATINUM REALTY LLC 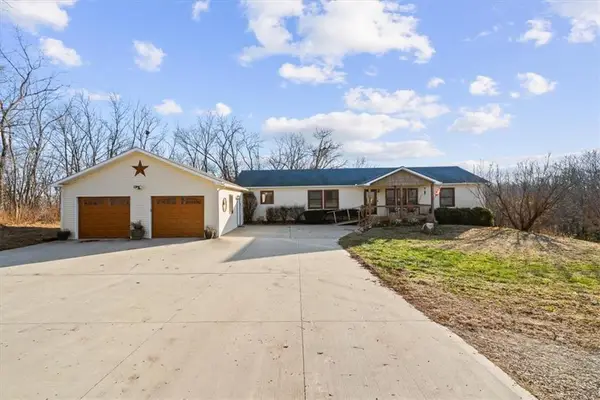 $490,000Pending4 beds 3 baths3,193 sq. ft.
$490,000Pending4 beds 3 baths3,193 sq. ft.17890 Coffin Road, Leavenworth, KS 66048
MLS# 2589105Listed by: PLATINUM REALTY LLC
