3919 Dixie Drive, Leavenworth, KS 66048
Local realty services provided by:Better Homes and Gardens Real Estate Kansas City Homes
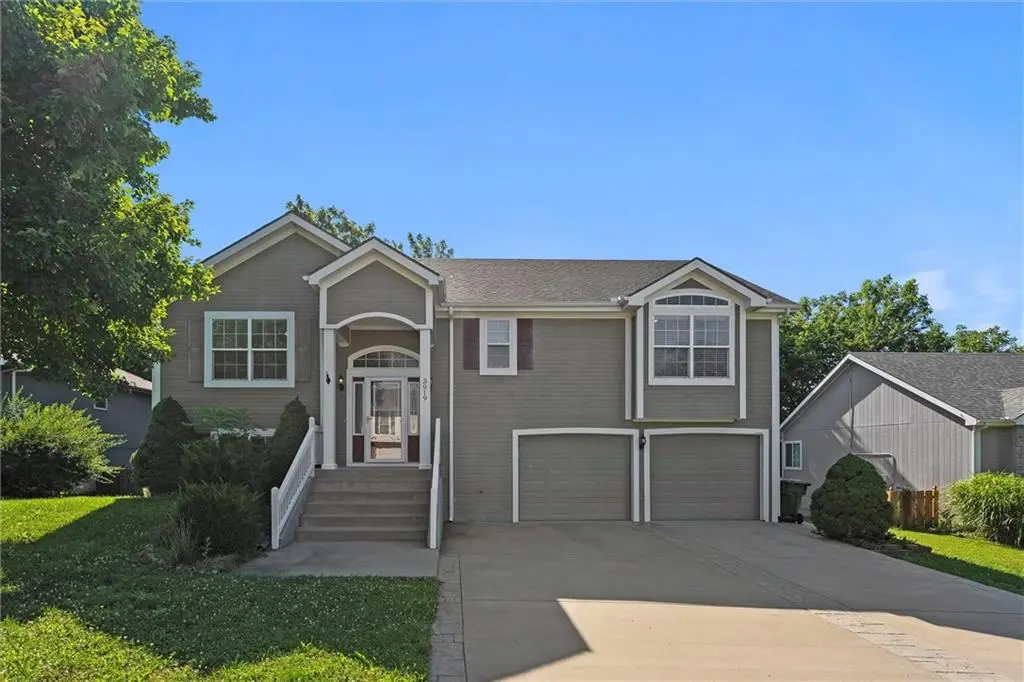

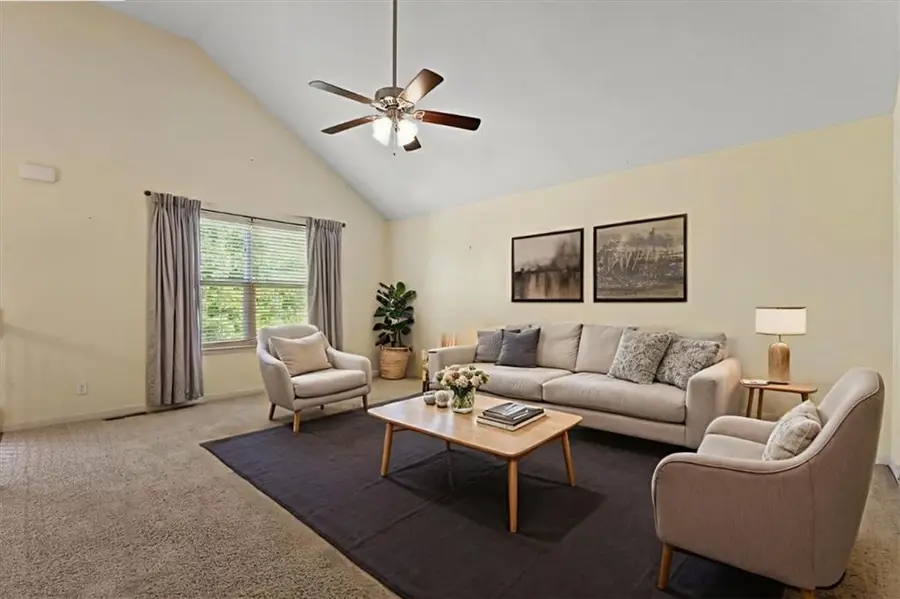
3919 Dixie Drive,Leavenworth, KS 66048
$365,000
- 5 Beds
- 3 Baths
- 2,132 sq. ft.
- Single family
- Active
Listed by:tony long
Office:real broker, llc.
MLS#:2562603
Source:MOKS_HL
Price summary
- Price:$365,000
- Price per sq. ft.:$171.2
- Monthly HOA dues:$33.33
About this home
Clean, spacious & open floor plan home on a large, fenced lot with two-tier deck and patio! The large living area on the main level flows effortlessly into the adjacent kitchen and dining area, making everyday living as well as entertaining easy and convenient. The charming kitchen is complete with beautiful wood cabinets, stainless steel appliances, and access to the back deck for outdoor festivities. Three bedrooms and two full baths, including a large primary suite with huge ensuite bath that includes a double vanity, soaking tub and separate shower, complete the main level. Downstairs, a second living area with fireplace as well as two more bedrooms and third full bath ensure you have plenty of space for family and friends. The lower level also conveniently walks out onto the first level of the two-tier deck, as well as a stamped concrete patio. This gives you the perfect spot to relax and enjoy the spacious fenced backyard, with plenty of room to add a garden, fire pit, play set, or whatever would best fit your lifestyle. Welcome home!
Contact an agent
Home facts
- Year built:2009
- Listing Id #:2562603
- Added:28 day(s) ago
- Updated:August 11, 2025 at 04:39 PM
Rooms and interior
- Bedrooms:5
- Total bathrooms:3
- Full bathrooms:3
- Living area:2,132 sq. ft.
Heating and cooling
- Cooling:Attic Fan, Electric
- Heating:Natural Gas
Structure and exterior
- Roof:Composition
- Year built:2009
- Building area:2,132 sq. ft.
Utilities
- Water:City/Public
- Sewer:Public Sewer
Finances and disclosures
- Price:$365,000
- Price per sq. ft.:$171.2
New listings near 3919 Dixie Drive
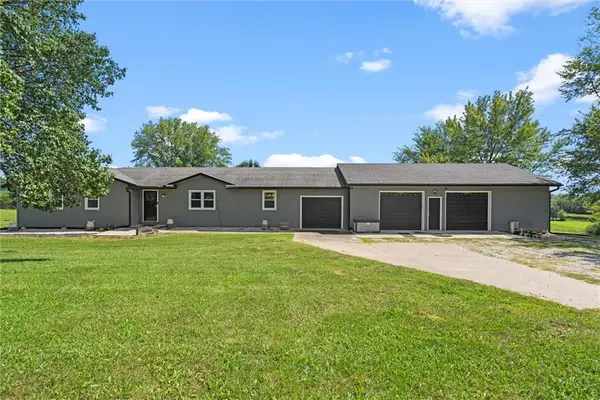 $499,000Active3 beds 3 baths1,734 sq. ft.
$499,000Active3 beds 3 baths1,734 sq. ft.17739 Eisenhower Road, Leavenworth, KS 66048
MLS# 2558223Listed by: PLATINUM REALTY LLC- New
 $79,999Active0 Acres
$79,999Active0 Acres115 W Gilman Road, Leavenworth, KS 66043
MLS# 2568871Listed by: PLATLABS, LLC - New
 $225,000Active3 beds 2 baths1,528 sq. ft.
$225,000Active3 beds 2 baths1,528 sq. ft.736 Pottawatomie Street, Leavenworth, KS 66048
MLS# 2568811Listed by: COMPASS REALTY GROUP - New
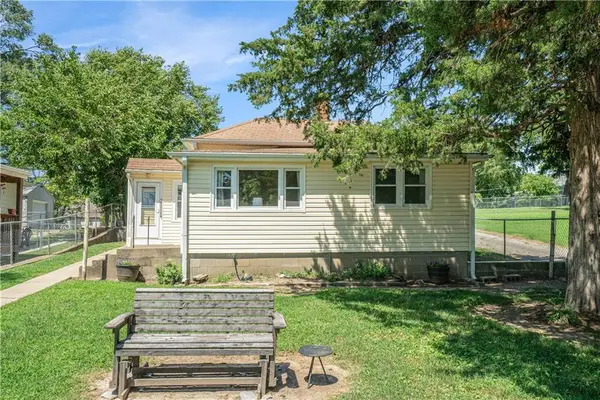 $130,000Active2 beds 1 baths922 sq. ft.
$130,000Active2 beds 1 baths922 sq. ft.34 Limit Street, Leavenworth, KS 66048
MLS# 2568562Listed by: COLDWELL BANKER DISTINCTIVE PR - New
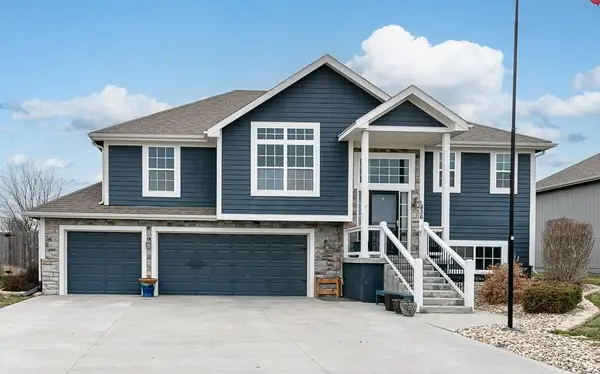 $499,950Active4 beds 3 baths2,214 sq. ft.
$499,950Active4 beds 3 baths2,214 sq. ft.Lot 1 235th Street, Leavenworth, KS 66048
MLS# 2568369Listed by: LYNCH REAL ESTATE - New
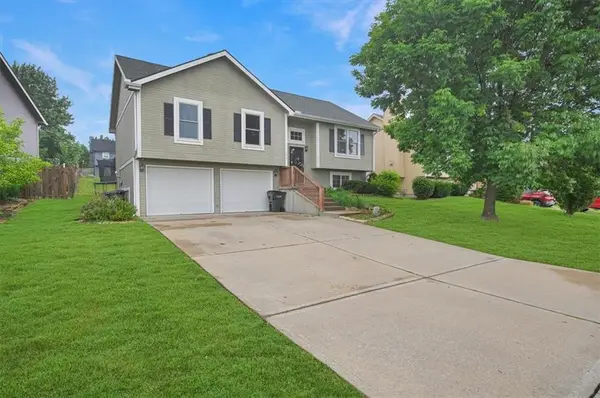 $319,900Active4 beds 3 baths1,878 sq. ft.
$319,900Active4 beds 3 baths1,878 sq. ft.4415 Garland Street, Leavenworth, KS 66048
MLS# 2568386Listed by: REILLY REAL ESTATE LLC - New
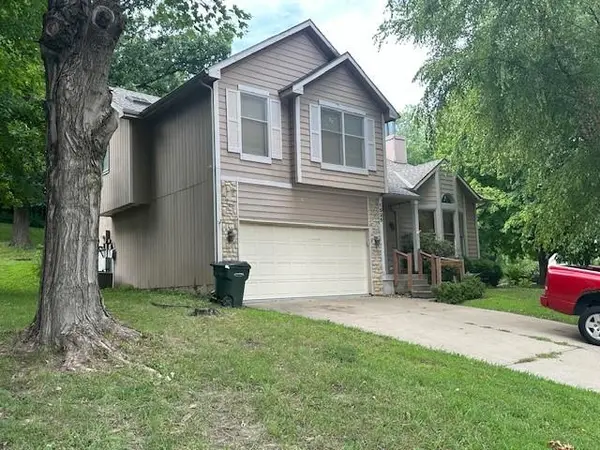 $334,000Active4 beds 3 baths2,509 sq. ft.
$334,000Active4 beds 3 baths2,509 sq. ft.1525 Gatewood Street, Leavenworth, KS 66048
MLS# 2568297Listed by: PLATINUM REALTY LLC - New
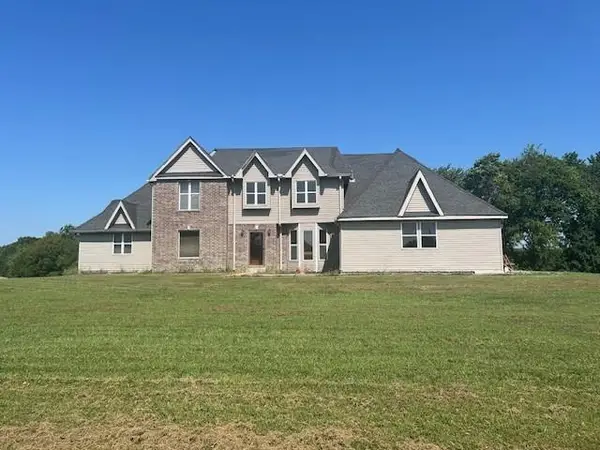 $485,000Active5 beds 5 baths6,496 sq. ft.
$485,000Active5 beds 5 baths6,496 sq. ft.27197 179th Street, Leavenworth, KS 66048
MLS# 2567735Listed by: KELLER WILLIAMS KC NORTH 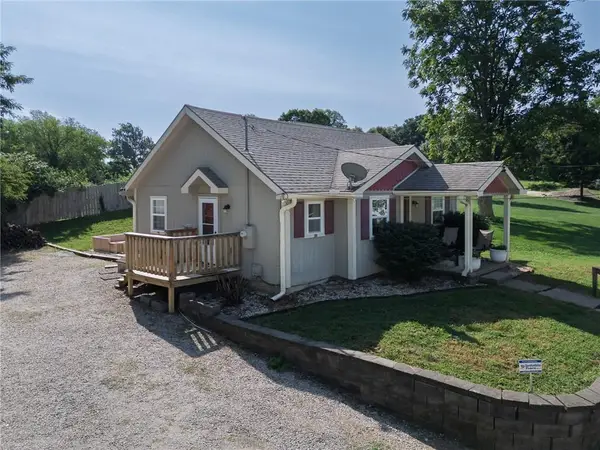 $169,950Pending2 beds 1 baths736 sq. ft.
$169,950Pending2 beds 1 baths736 sq. ft.401 S 11th Street, Leavenworth, KS 66048
MLS# 2568120Listed by: LYNCH REAL ESTATE- New
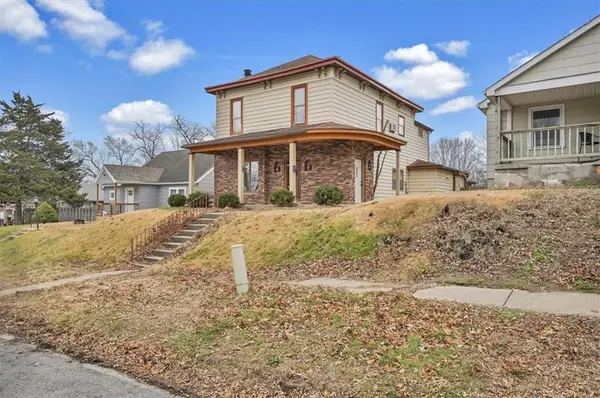 $349,900Active5 beds 3 baths3,071 sq. ft.
$349,900Active5 beds 3 baths3,071 sq. ft.559 Prospect Street, Leavenworth, KS 66048
MLS# 2567982Listed by: REILLY REAL ESTATE LLC
