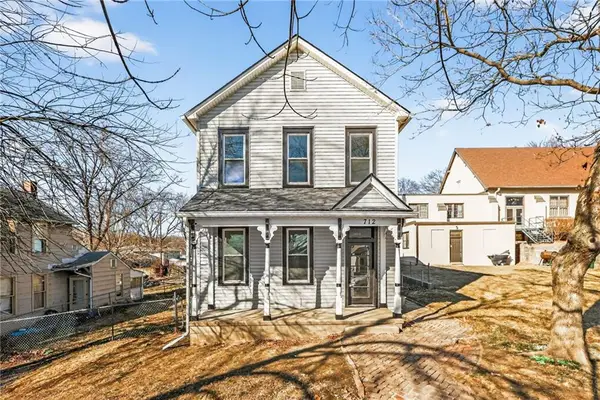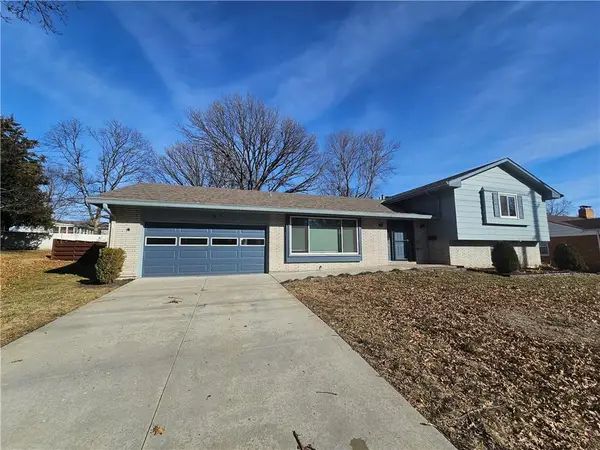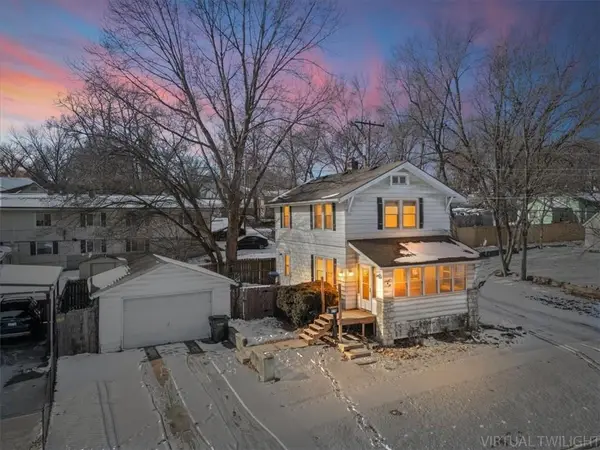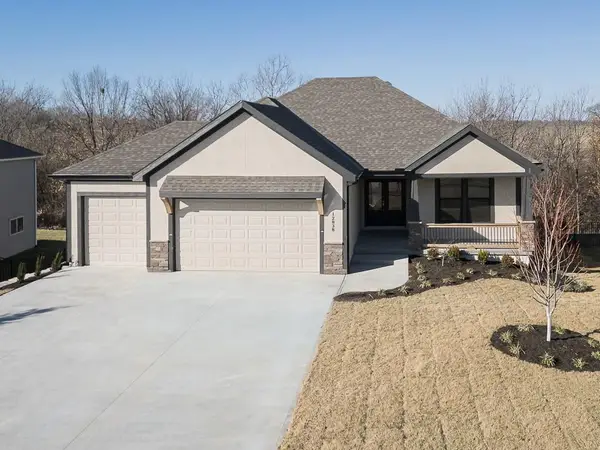4036 Shrine Park Road, Leavenworth, KS 66048
Local realty services provided by:Better Homes and Gardens Real Estate Kansas City Homes
4036 Shrine Park Road,Leavenworth, KS 66048
$471,000
- 5 Beds
- 2 Baths
- 4,282 sq. ft.
- Single family
- Active
Listed by: sophie legenza
Office: compass realty group
MLS#:2575068
Source:Bay East, CCAR, bridgeMLS
Price summary
- Price:$471,000
- Price per sq. ft.:$110
About this home
Take in breathtaking sunrises and sunsets from the front porch or back deck of this solid ranch-style home, perfectly positioned on 4.58 acres within city limits.This spacious home offers 5 bedrooms and 2 full baths, along with an abundance of storage throughout. The kitchen features custom stained cabinetry, a center island, pantry, and granite countertops, perfect for everyday living or entertaining. The formal dining room includes a beautiful atrium door that opens to a private, ground level deck. Enjoy cozy evenings in the formal living room with its masonry fireplace, and take advantage of the additional den for extra living space. The main floor includes the primary bedroom plus three more bedrooms, great for guests, offices, or hobbies. Downstairs, you'll find a fifth bedroom, another full bath, and a fantastic entertainment area complete with a wet bar, island seating, and a tiled bar setup. The home features dual-zone HVAC for year round comfort. Outside, a generous 2 car garage offers built-in storage cabinets, a workbench, and walkout access to the yard. You'll also find a garden shed and a Bobcat mower for easy property maintenance. What truly sets this property apart is the land, it’s spacious, versatile, and full of possibilities:
-Equestrian-Friendly: Ideal for horse lovers, with plenty of room for stables or riding space.
-Orchard Charm: Enjoy fresh fruit from your very own cherry, apple, and pear trees.
-Peaceful Shade Garden: A serene spot to relax and unwind outdoors.
-Kid-Friendly Fun: A designated play area just west of the driveway provides a safe space for children to enjoy.
-Investment Potential: The property can be subdivided once, offering the chance to create a second buildable lot.
This unique property offers the best of both worlds, rural tranquility with the convenience of city living. Don’t miss your opportunity to see it in person. Schedule your private tour today!
New front door being installed on 10/09/2025.
Contact an agent
Home facts
- Year built:1957
- Listing ID #:2575068
- Added:622 day(s) ago
- Updated:February 12, 2026 at 06:33 PM
Rooms and interior
- Bedrooms:5
- Total bathrooms:2
- Full bathrooms:2
- Living area:4,282 sq. ft.
Heating and cooling
- Cooling:Attic Fan, Electric
- Heating:Forced Air Gas, Radiant
Structure and exterior
- Roof:Composition
- Year built:1957
- Building area:4,282 sq. ft.
Schools
- High school:Leavenworth
Utilities
- Water:City/Public
- Sewer:Septic Tank
Finances and disclosures
- Price:$471,000
- Price per sq. ft.:$110
New listings near 4036 Shrine Park Road
- New
 $13,000Active0 Acres
$13,000Active0 Acres1913 Cleveland Terrace, Leavenworth, KS 66048
MLS# 2601377Listed by: PLATINUM REALTY LLC - New
 $215,000Active3 beds 2 baths1,455 sq. ft.
$215,000Active3 beds 2 baths1,455 sq. ft.712 Seneca Street, Leavenworth, KS 66048
MLS# 2600697Listed by: 1ST CLASS REAL ESTATE KC - New
 $350,000Active3 beds 2 baths1,680 sq. ft.
$350,000Active3 beds 2 baths1,680 sq. ft.24592 195th Street, Leavenworth, KS 66048
MLS# 2599090Listed by: PLATINUM REALTY LLC  $280,000Pending3 beds 3 baths2,224 sq. ft.
$280,000Pending3 beds 3 baths2,224 sq. ft.1107 S 2nd Street, Leavenworth, KS 66048
MLS# 2598680Listed by: REECENICHOLS PREMIER REALTY- New
 $110,000Active2 beds 1 baths996 sq. ft.
$110,000Active2 beds 1 baths996 sq. ft.1018 Osage Street, Leavenworth, KS 66048
MLS# 2600530Listed by: REALTY EXECUTIVES  $175,900Pending2 beds 2 baths936 sq. ft.
$175,900Pending2 beds 2 baths936 sq. ft.1300 Cherokee Street, Leavenworth, KS 66048
MLS# 2600674Listed by: REILLY REAL ESTATE LLC $178,900Active3 beds 1 baths960 sq. ft.
$178,900Active3 beds 1 baths960 sq. ft.421 Limit Street, Leavenworth, KS 66048
MLS# 2598185Listed by: REALTY EXECUTIVES $159,000Active2 beds 1 baths1,080 sq. ft.
$159,000Active2 beds 1 baths1,080 sq. ft.706 S 3rd Street, Leavenworth, KS 66048
MLS# 2598526Listed by: KELLER WILLIAMS REALTY PARTNERS INC.- New
 $589,950Active4 beds 3 baths2,805 sq. ft.
$589,950Active4 beds 3 baths2,805 sq. ft.1942 Edgewood Drive, Leavenworth, KS 66048
MLS# 2600485Listed by: LYNCH REAL ESTATE  $220,000Active3 beds 1 baths1,042 sq. ft.
$220,000Active3 beds 1 baths1,042 sq. ft.36 Logan Street, Leavenworth, KS 66048
MLS# 2595940Listed by: COLDWELL BANKER GENERAL PROPERTY

