4207 10th Avenue, Leavenworth, KS 66048
Local realty services provided by:Better Homes and Gardens Real Estate Kansas City Homes
4207 10th Avenue,Leavenworth, KS 66048
$362,000
- 3 Beds
- 1 Baths
- 1,832 sq. ft.
- Single family
- Active
Listed by: janet shumway
Office: lynch real estate
MLS#:2584305
Source:MOKS_HL
Price summary
- Price:$362,000
- Price per sq. ft.:$197.6
About this home
Urban Ranch Retreat with Prime Development Potential. Discover a rare opportunity to own 9.89 acres of versatile land within city limits with significant development prospects. Expansive Development Potential: Property can be subdivided into two parcels via 10th Avenue (there are already two entrances on 10th Ave) or transformed into a subdivision by extending Parkway Drive on the south side with utilities nearby (surveyor has already been out to look at these possibilities). Home is equipped with a 2-year-old HVAC system and newer solar panels. There is a dining room, living room, and family room which provide comfortable living spaces. Kitchen has a pantry, new dishwasher, microwave and stove. Attic has partial added insulation. Additional Structures: Includes an older barn, offering storage or potential for renovation. Natural Features: A creek and pond on the property add to its charm; both require cleaning to restore their full beauty. Flood Safety: Not located in a flood zone, ensuring peace of mind. Whether you're looking to create a private oasis, invest in a multi-parcel development, or establish a new subdivision, this land offers the flexibility to realize your vision. Note: The home needs updating and the upstairs is unfinished, allowing you to create the space as you want it. Being sold As Is with the right for Buyer to have inspections.
Contact an agent
Home facts
- Year built:1940
- Listing ID #:2584305
- Added:48 day(s) ago
- Updated:December 17, 2025 at 06:31 PM
Rooms and interior
- Bedrooms:3
- Total bathrooms:1
- Full bathrooms:1
- Living area:1,832 sq. ft.
Heating and cooling
- Cooling:Electric
- Heating:Forced Air Gas
Structure and exterior
- Roof:Composition
- Year built:1940
- Building area:1,832 sq. ft.
Utilities
- Water:City/Public
- Sewer:Septic Tank
Finances and disclosures
- Price:$362,000
- Price per sq. ft.:$197.6
New listings near 4207 10th Avenue
- New
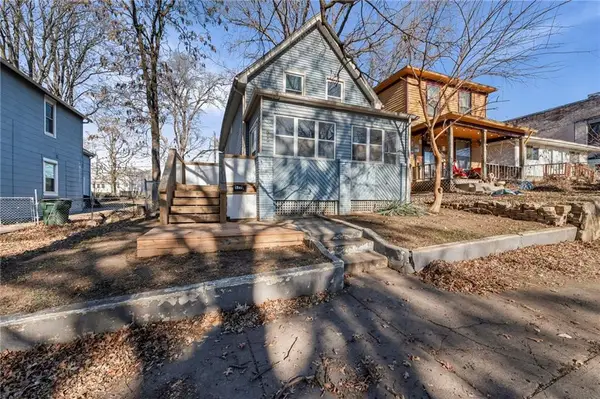 $225,000Active4 beds 2 baths2,057 sq. ft.
$225,000Active4 beds 2 baths2,057 sq. ft.512 Ottawa Street, Leavenworth, KS 66048
MLS# 2592383Listed by: PLATINUM REALTY LLC - New
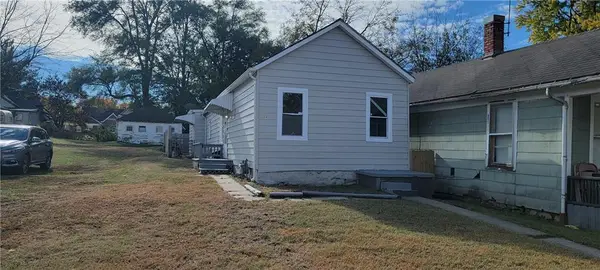 $129,900Active2 beds 1 baths974 sq. ft.
$129,900Active2 beds 1 baths974 sq. ft.711 Pottawatomie Street, Leavenworth, KS 66048
MLS# 2592096Listed by: PLATINUM REALTY LLC - New
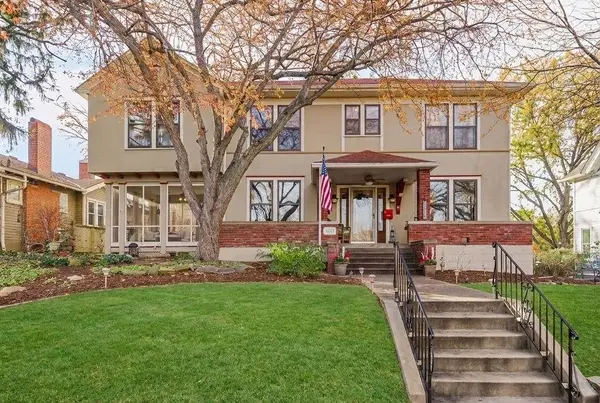 $650,000Active5 beds 4 baths3,081 sq. ft.
$650,000Active5 beds 4 baths3,081 sq. ft.1024 S Broadway Street, Leavenworth, KS 66048
MLS# 2592057Listed by: PLATINUM REALTY LLC 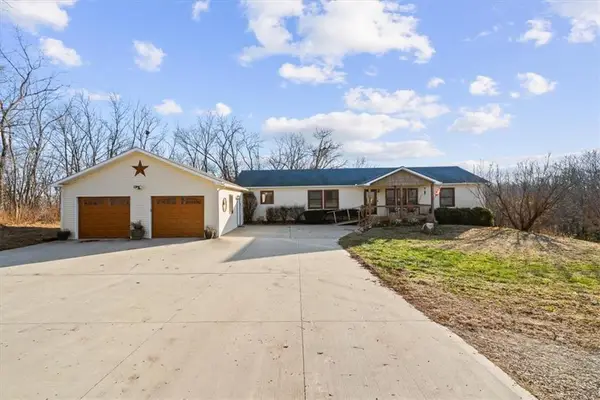 $490,000Pending4 beds 3 baths3,193 sq. ft.
$490,000Pending4 beds 3 baths3,193 sq. ft.17890 Coffin Road, Leavenworth, KS 66048
MLS# 2589105Listed by: PLATINUM REALTY LLC- New
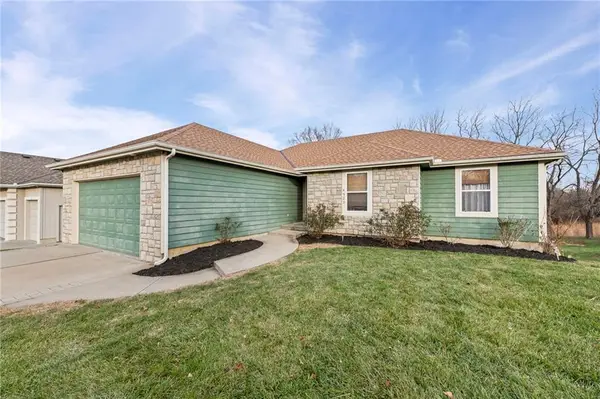 $345,000Active3 beds 2 baths1,632 sq. ft.
$345,000Active3 beds 2 baths1,632 sq. ft.4923 Parkway Drive, Leavenworth, KS 66048
MLS# 2591691Listed by: KELLER WILLIAMS KC NORTH - New
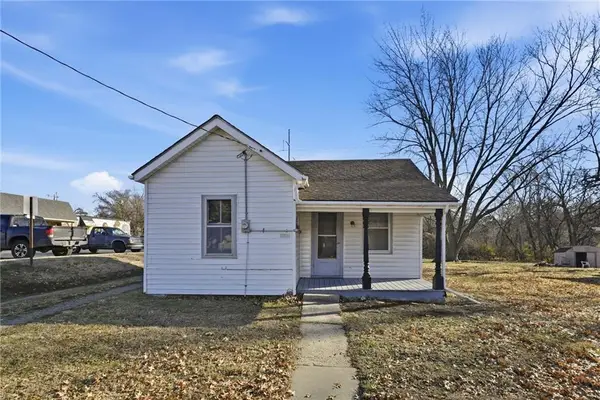 $125,000Active1 beds 1 baths492 sq. ft.
$125,000Active1 beds 1 baths492 sq. ft.2309 10th Avenue, Leavenworth, KS 66048
MLS# 2591645Listed by: BG & ASSOCIATES LLC 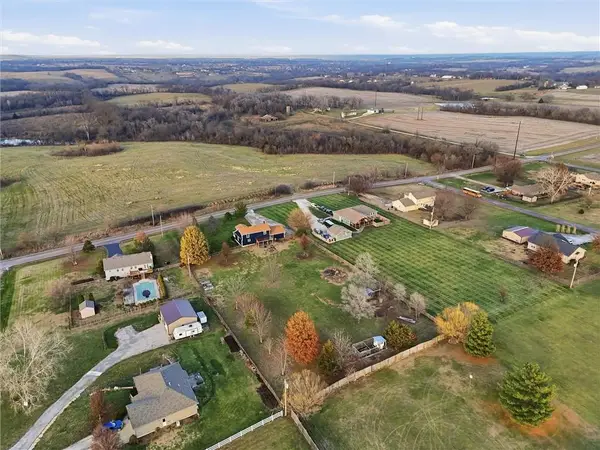 $480,000Active4 beds 3 baths3,158 sq. ft.
$480,000Active4 beds 3 baths3,158 sq. ft.15251 Dempsey Road, Leavenworth, KS 66048
MLS# 2591086Listed by: REAL BROKER, LLC- New
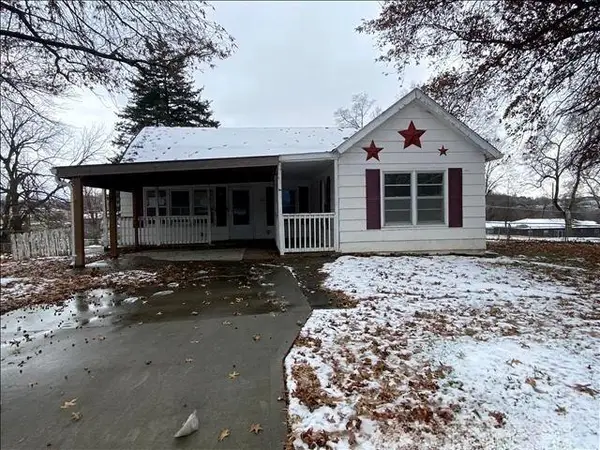 $89,000Active2 beds 2 baths1,090 sq. ft.
$89,000Active2 beds 2 baths1,090 sq. ft.63 Logan Street, Leavenworth, KS 66048
MLS# 2591475Listed by: HOMESMART LEGACY - New
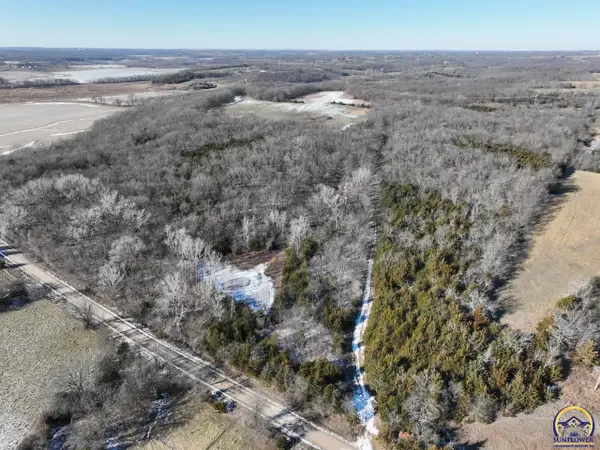 $1,064,000Active152 Acres
$1,064,000Active152 Acres20958 Ida St, Leavenworth, KS 66048
MLS# 242424Listed by: BEOUTDOORS REAL ESTATE, LLC - New
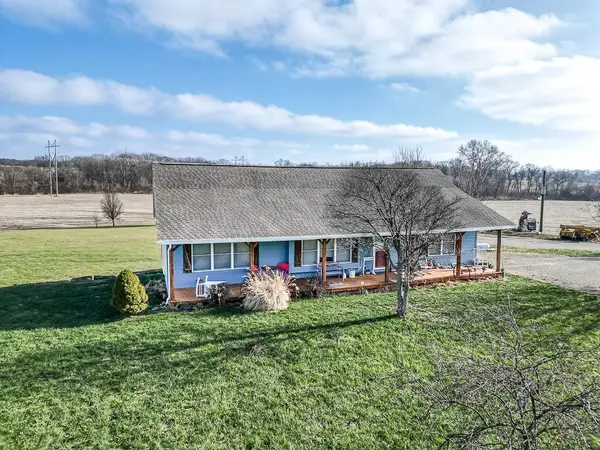 $599,950Active3 beds 2 baths1,580 sq. ft.
$599,950Active3 beds 2 baths1,580 sq. ft.25276 183rd Street, Leavenworth, KS 66048
MLS# 2591493Listed by: LYNCH REAL ESTATE
