915 4th Avenue, Leavenworth, KS 66048
Local realty services provided by:Better Homes and Gardens Real Estate Kansas City Homes
Listed by: kimberly vanek
Office: platinum realty llc.
MLS#:2570388
Source:MOKS_HL
Price summary
- Price:$249,900
- Price per sq. ft.:$144.53
About this home
Welcome to this charming story and half home, perfectly blending vintage character with modern updates. Completely remodeled just 4 years ago! Featuring 4 spacious bedrooms and 3.5 baths, this residence offers true main level living with convenient laundry facilities and a separate half bath on the main level. The heart of the home is the beautifully appointed kitchen, showcasing granite countertops, stainless steel appliances, laundry next to the kitchen and a separate dining area. Upstairs, discover a second primary suite with en-suite bath, alongside 2 two generously sized bedroom's and an additional full bath! With all major appliances, mechanicals and the roof just four years old, this home provides peace of mind. Seller recently had leaf guards installed on gutters. Step outside to enjoy a large, meticulously maintained, fenced yard, ideal for outdoor gatherings. Plenty of additional storage in the super clean basement. Additional off-street parking is accessible via the alley, complete with a carport. Don't miss your chance to own this lovely home!
Contact an agent
Home facts
- Year built:1870
- Listing ID #:2570388
- Added:130 day(s) ago
- Updated:December 31, 2025 at 03:42 AM
Rooms and interior
- Bedrooms:4
- Total bathrooms:4
- Full bathrooms:3
- Half bathrooms:1
- Living area:1,729 sq. ft.
Heating and cooling
- Cooling:Electric
- Heating:Forced Air Gas, Natural Gas
Structure and exterior
- Roof:Composition
- Year built:1870
- Building area:1,729 sq. ft.
Utilities
- Water:City/Public - Verify
- Sewer:Public Sewer
Finances and disclosures
- Price:$249,900
- Price per sq. ft.:$144.53
New listings near 915 4th Avenue
- New
 $89,000Active0 Acres
$89,000Active0 Acres2101 Vilas Street, Leavenworth, KS 66048
MLS# 2593209Listed by: REILLY REAL ESTATE LLC - New
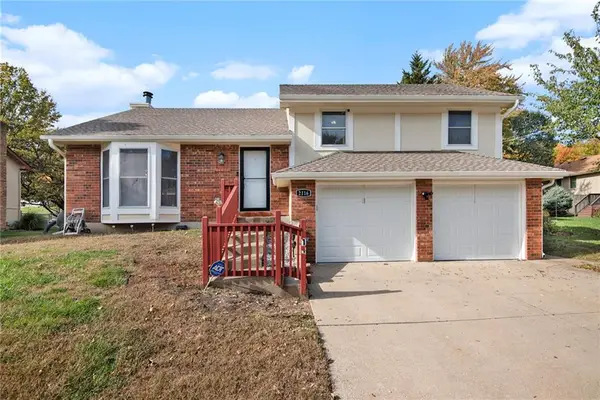 $264,900Active4 beds 3 baths1,914 sq. ft.
$264,900Active4 beds 3 baths1,914 sq. ft.2116 Cambridge Street, Leavenworth, KS 66048
MLS# 2593078Listed by: KELLER WILLIAMS REALTY PARTNERS INC. - New
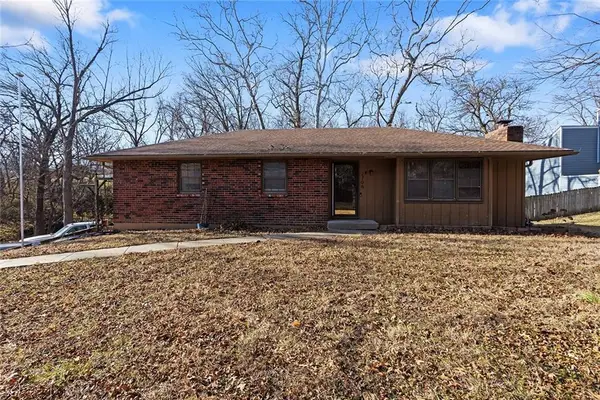 $257,900Active3 beds 3 baths1,274 sq. ft.
$257,900Active3 beds 3 baths1,274 sq. ft.2706 Maple Avenue, Leavenworth, KS 66048
MLS# 2593073Listed by: BG & ASSOCIATES LLC - New
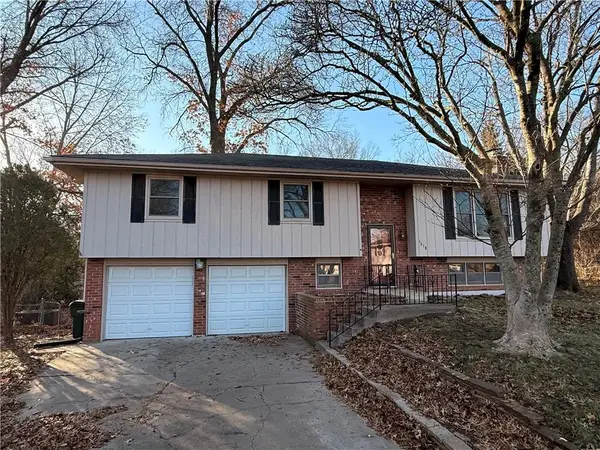 $275,000Active4 beds 3 baths1,962 sq. ft.
$275,000Active4 beds 3 baths1,962 sq. ft.1018 S 21st Terrace, Leavenworth, KS 66048
MLS# 2592651Listed by: REALTY EXECUTIVES 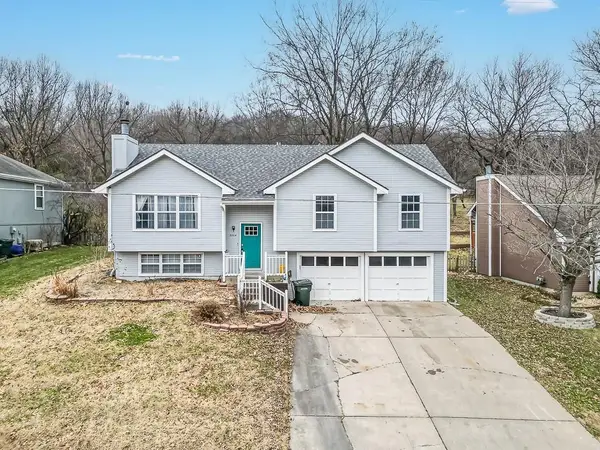 $309,950Active4 beds 3 baths1,969 sq. ft.
$309,950Active4 beds 3 baths1,969 sq. ft.2204 S 19th Terrace, Leavenworth, KS 66048
MLS# 2592007Listed by: LYNCH REAL ESTATE- New
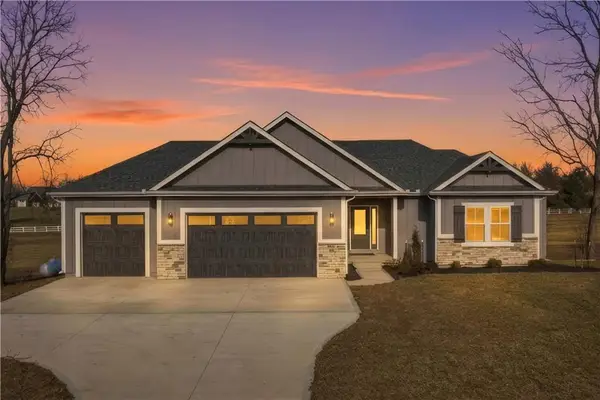 $859,900Active5 beds 4 baths3,337 sq. ft.
$859,900Active5 beds 4 baths3,337 sq. ft.17860 Clearview Drive, Leavenworth, KS 66048
MLS# 2592715Listed by: WEICHERT, REALTORS WELCH & COM - New
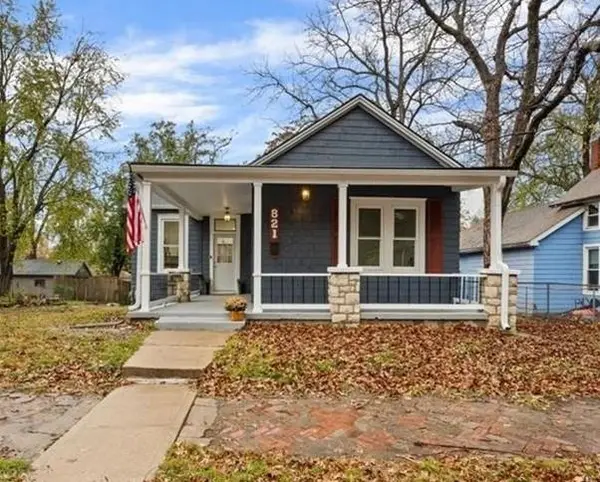 $224,500Active2 beds 2 baths1,347 sq. ft.
$224,500Active2 beds 2 baths1,347 sq. ft.821 Pottawatomie Street, Leavenworth, KS 66048
MLS# 2581625Listed by: REALTY EXECUTIVES 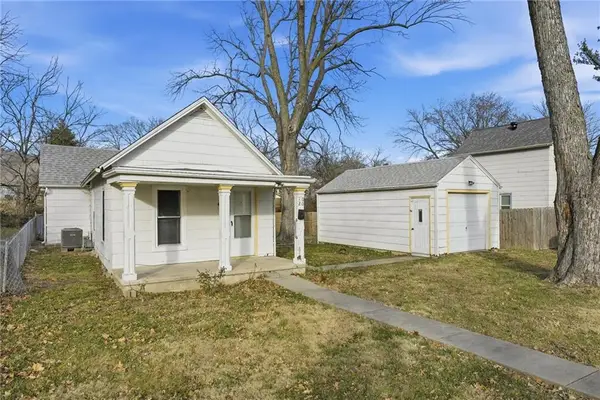 $145,000Active2 beds 1 baths830 sq. ft.
$145,000Active2 beds 1 baths830 sq. ft.1020 Randolph Street, Leavenworth, KS 66048
MLS# 2588039Listed by: BG & ASSOCIATES LLC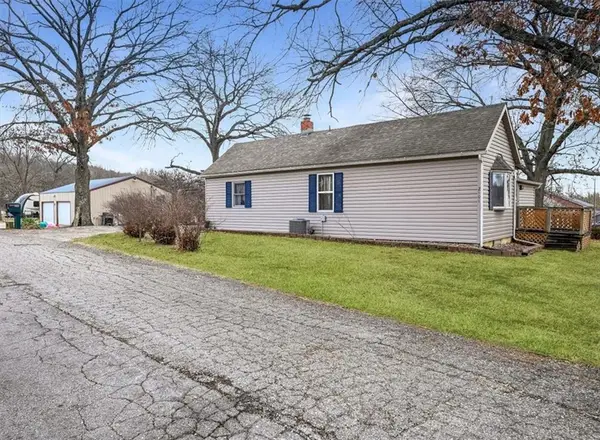 $200,000Pending2 beds 1 baths1,324 sq. ft.
$200,000Pending2 beds 1 baths1,324 sq. ft.2101 S 16th Street, Leavenworth, KS 66048
MLS# 2592700Listed by: REILLY REAL ESTATE LLC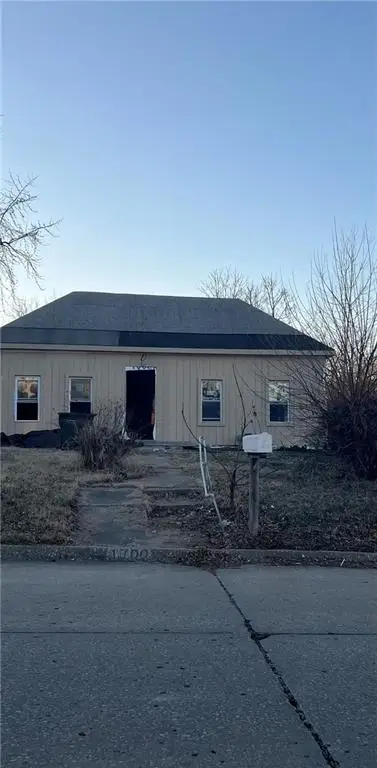 $50,000Pending-- beds -- baths1,107 sq. ft.
$50,000Pending-- beds -- baths1,107 sq. ft.1700 S 5th Street, Leavenworth, KS 66048
MLS# 2592483Listed by: BERKSHIRE HATHAWAY HOMESERVICES ALL-PRO
