10425 Mohawk Lane, Leawood, KS 66206
Local realty services provided by:Better Homes and Gardens Real Estate Kansas City Homes
10425 Mohawk Lane,Leawood, KS 66206
$715,000
- 4 Beds
- 4 Baths
- 3,835 sq. ft.
- Single family
- Pending
Listed by: heather walker, kbt leawood team
Office: reecenichols - lees summit
MLS#:2578604
Source:MOKS_HL
Price summary
- Price:$715,000
- Price per sq. ft.:$186.44
- Monthly HOA dues:$33.33
About this home
Welcome to this stunning two-story residence set on an impressive corner lot, where timeless design meets modern comfort. Every detail has been thoughtfully crafted to create a home that is both elegant and functional.
The main level features a grand formal dining room (with beautiful LVP floors, a gourmet eat-in kitchen with granite countertops, gas range, microwave, and refrigerator, and a spacious living room centered around a warm gas fireplace. A sophisticated media room/office showcases rich hardwood floors and custom built-ins, perfect for work or relaxation. A main-floor laundry and guest half bath complete this level with convenience and style.
Upstairs, retreat to the luxurious primary suite, complete with three custom closets and a spa-inspired bath featuring a double vanity and walk-in tile shower. Three additional bedrooms with gleaming hardwood floors provide comfort for family and guests, along with a spacious full bath with double vanity, soaking tub, and tiled shower surround.
This exceptional property combines classic charm, luxurious finishes, and modern amenities, creating the perfect place to call home! AGENT/OWNER
Contact an agent
Home facts
- Year built:1964
- Listing ID #:2578604
- Added:90 day(s) ago
- Updated:December 31, 2025 at 05:41 AM
Rooms and interior
- Bedrooms:4
- Total bathrooms:4
- Full bathrooms:2
- Half bathrooms:2
- Living area:3,835 sq. ft.
Heating and cooling
- Cooling:Electric
- Heating:Forced Air Gas
Structure and exterior
- Roof:Composition
- Year built:1964
- Building area:3,835 sq. ft.
Utilities
- Water:City/Public
- Sewer:Public Sewer
Finances and disclosures
- Price:$715,000
- Price per sq. ft.:$186.44
New listings near 10425 Mohawk Lane
 $575,000Pending3 beds 3 baths2,224 sq. ft.
$575,000Pending3 beds 3 baths2,224 sq. ft.12726 Mohawk Circle, Leawood, KS 66209
MLS# 2589000Listed by: COMPASS REALTY GROUP- New
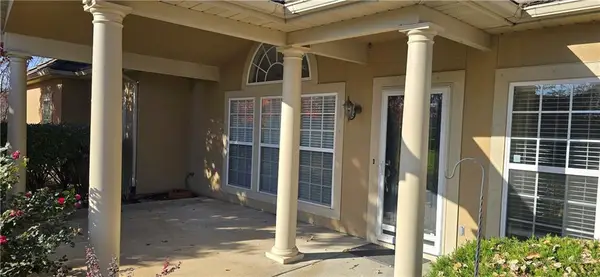 $424,999Active3 beds 2 baths1,723 sq. ft.
$424,999Active3 beds 2 baths1,723 sq. ft.5413 W 145th Terrace, Leawood, KS 66224
MLS# 2593151Listed by: FOUNDATION REAL ESTATE SERVICES LLC 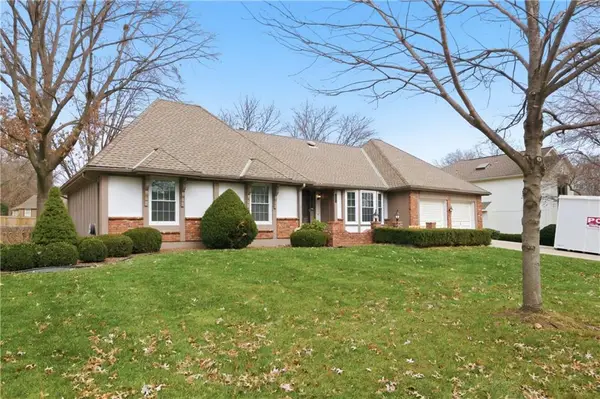 $595,000Active4 beds 4 baths2,415 sq. ft.
$595,000Active4 beds 4 baths2,415 sq. ft.2200 W 121st Street, Leawood, KS 66209
MLS# 2592702Listed by: REECENICHOLS -THE VILLAGE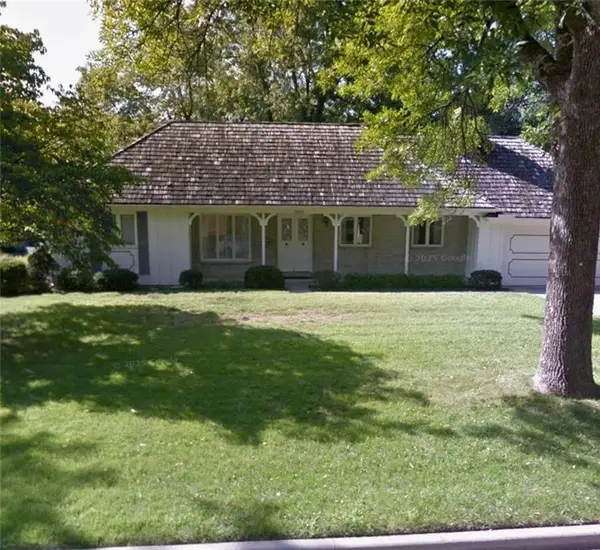 $750,000Pending3 beds 2 baths1,546 sq. ft.
$750,000Pending3 beds 2 baths1,546 sq. ft.3009 W 90 Street, Leawood, KS 66206
MLS# 2592798Listed by: REECENICHOLS -THE VILLAGE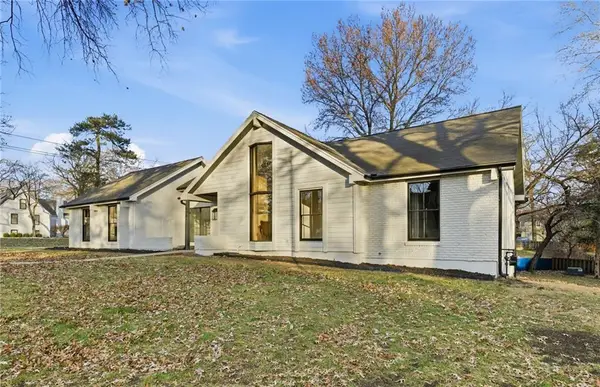 $925,000Active5 beds 4 baths4,044 sq. ft.
$925,000Active5 beds 4 baths4,044 sq. ft.10301 Howe Drive, Leawood, KS 66206
MLS# 2592709Listed by: HOUSE GUYS USA, LLC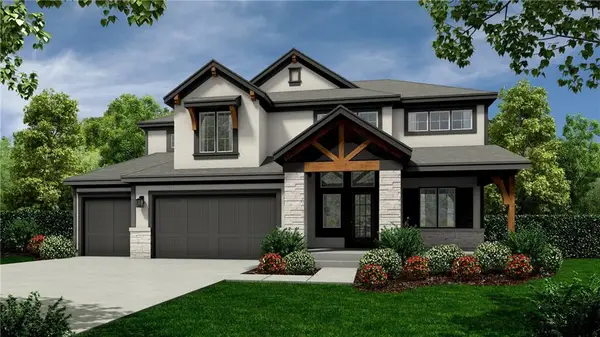 $710,045Active5 beds 4 baths2,768 sq. ft.
$710,045Active5 beds 4 baths2,768 sq. ft.18620 Reinhardt Street, Overland Park, KS 66085
MLS# 2592377Listed by: WEICHERT, REALTORS WELCH & COM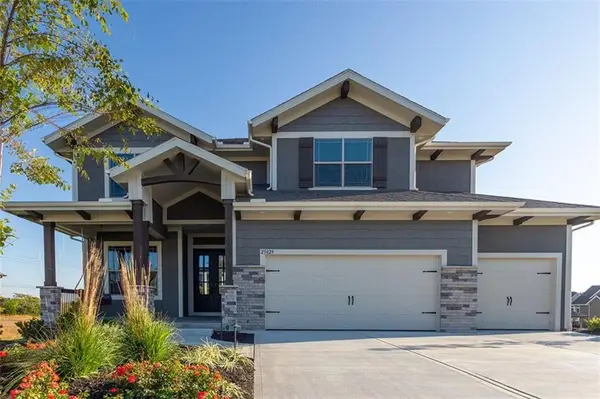 $682,085Active4 beds 4 baths2,754 sq. ft.
$682,085Active4 beds 4 baths2,754 sq. ft.18616 Reinhardt Street, Overland Park, KS 66085
MLS# 2592373Listed by: WEICHERT, REALTORS WELCH & COM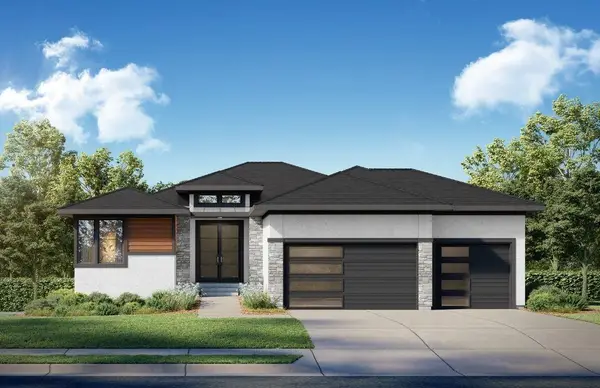 $1,798,000Active4 beds 4 baths3,217 sq. ft.
$1,798,000Active4 beds 4 baths3,217 sq. ft.13705 W Guilford Road, Leawood, KS 66224
MLS# 2591487Listed by: WEICHERT, REALTORS WELCH & COM $740,000Active5 beds 5 baths3,643 sq. ft.
$740,000Active5 beds 5 baths3,643 sq. ft.15088 Sherwood Street, Leawood, KS 66224
MLS# 2592005Listed by: EXP REALTY LLC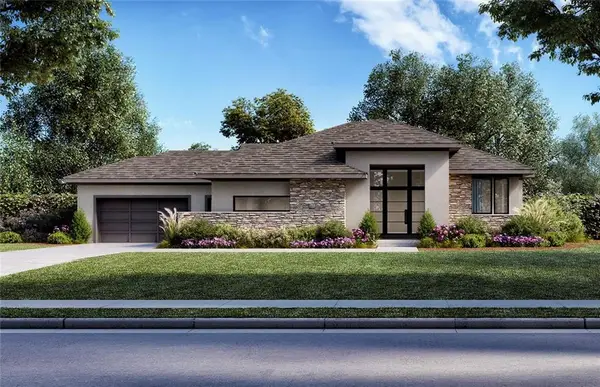 $2,543,000Active5 beds 6 baths5,013 sq. ft.
$2,543,000Active5 beds 6 baths5,013 sq. ft.13721 Guilford Road, Leawood, KS 66224
MLS# 2589521Listed by: WEICHERT, REALTORS WELCH & COM
