10531 Mission Road #310, Leawood, KS 66206
Local realty services provided by:Better Homes and Gardens Real Estate Kansas City Homes
10531 Mission Road #310,Leawood, KS 66206
$575,000
- 2 Beds
- 3 Baths
- 1,824 sq. ft.
- Condominium
- Pending
Listed by: becky watts, jenni watts
Office: real broker, llc.
MLS#:2581140
Source:MOKS_HL
Price summary
- Price:$575,000
- Price per sq. ft.:$315.24
- Monthly HOA dues:$657
About this home
Gorgeous, elegant, classy, open and bright...all describe this amazing condo in highly desirable Mission Farms. Your first steps into this unit, the lighting in amazing! High ceilings and spacious rooms and hallways. To your left is your half bath and laundry room then floorplan opens up to the FANTASTIC great room, dining and kitchen! Vaulted ceilings, large windows, magnificent fireplace make the space exactly what you are looking for. Primary suite is on the main floor with beautiful carpet, another fabulous light fixture and bathroom including dual sinks and large walk in closet plus shower. All of the closets in this condo are spacious and easy storage at hand. Up the stairs you will find Bedroom Suite two plus the office/loft that is a great flex room for whatever you are needing. It could also be another bedrooom for guests if needed. The outdoor space is perfect for a cup of coffee or evening cocktail or you can pop downstairs to the great patio at Rye and celebrate your day just steps from you condo. Fantastic location, this condo is the perfect lock and leave or live in year round. HVAC is only 2 years old, new carpet, bathroom fixtures, interior paint and the hotwater heater is new too!! You are steps away from the trails and fantastic restaurants and coffee shops and bakery. Storage unit and 2 parking spots in covered secured parking garage. HOA covers gas, water, security, exterior maintenance, interior maintenance of the building and you are responsible just for your interior unit in regards to repairs. Building security has great access for you and your guests with simple call button when your guests arrive, they ring you from the easy entry pad and you can have them right up to your home. This condo is exquisite and everything you would want in your new home. Come take look!
Contact an agent
Home facts
- Year built:2006
- Listing ID #:2581140
- Added:46 day(s) ago
- Updated:December 16, 2025 at 09:21 AM
Rooms and interior
- Bedrooms:2
- Total bathrooms:3
- Full bathrooms:2
- Half bathrooms:1
- Living area:1,824 sq. ft.
Heating and cooling
- Cooling:Electric
- Heating:Forced Air Gas
Structure and exterior
- Roof:Concrete
- Year built:2006
- Building area:1,824 sq. ft.
Schools
- High school:SM South
- Middle school:Indian Woods
- Elementary school:Brookwood
Utilities
- Water:City/Public
- Sewer:Public Sewer
Finances and disclosures
- Price:$575,000
- Price per sq. ft.:$315.24
New listings near 10531 Mission Road #310
- New
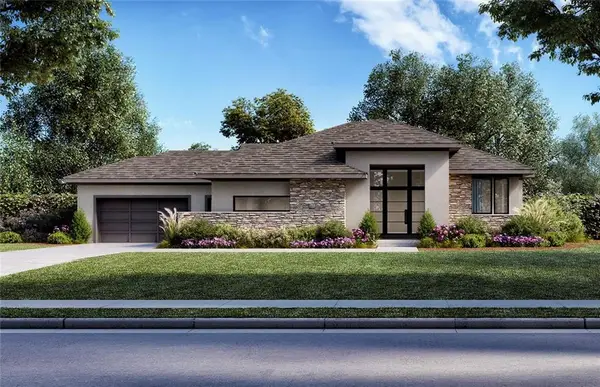 $2,543,000Active5 beds 6 baths5,013 sq. ft.
$2,543,000Active5 beds 6 baths5,013 sq. ft.13721 Guilford Road, Leawood, KS 66224
MLS# 2589521Listed by: WEICHERT, REALTORS WELCH & COM - Open Sat, 12 to 2pmNew
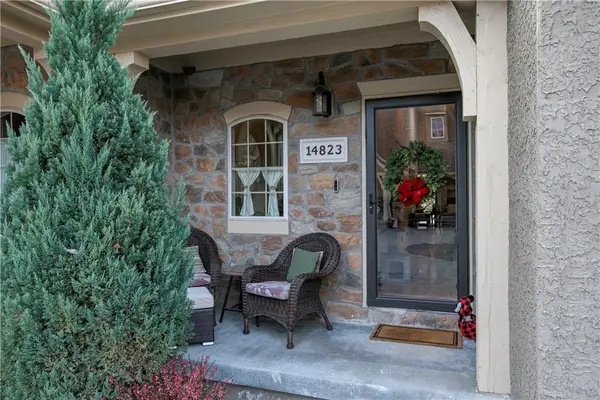 $530,000Active2 beds 3 baths2,400 sq. ft.
$530,000Active2 beds 3 baths2,400 sq. ft.14823 Meadow Lane, Leawood, KS 66224
MLS# 2591541Listed by: KELLER WILLIAMS SOUTHLAND 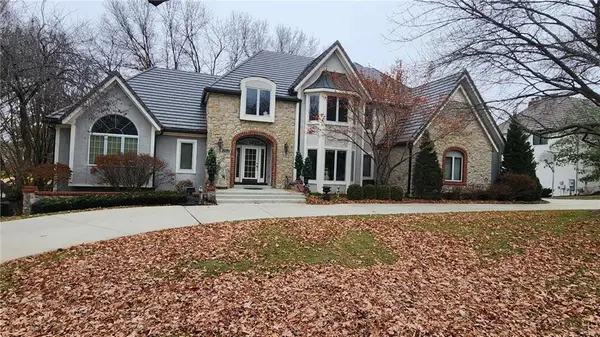 $1,425,000Pending4 beds 6 baths5,528 sq. ft.
$1,425,000Pending4 beds 6 baths5,528 sq. ft.2948 W 118th Terrace, Leawood, KS 66211
MLS# 2591911Listed by: EXP REALTY LLC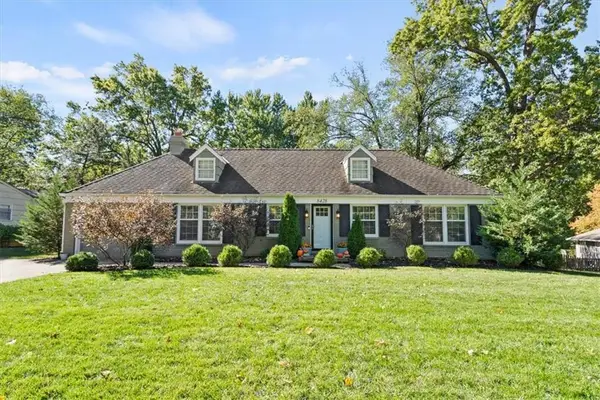 $595,000Active3 beds 3 baths2,520 sq. ft.
$595,000Active3 beds 3 baths2,520 sq. ft.8428 Sagamore Road, Leawood, KS 66206
MLS# 2584836Listed by: REAL BROKER, LLC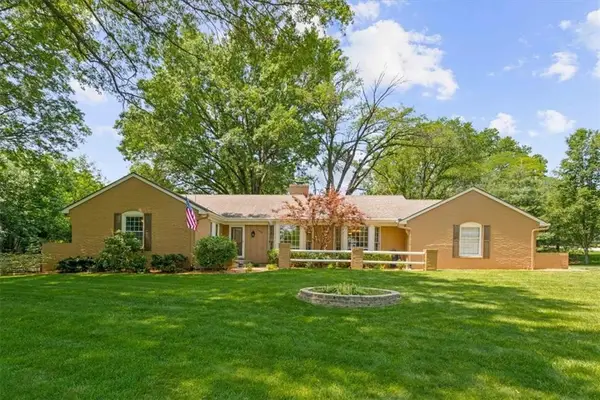 $749,900Pending5 beds 3 baths3,221 sq. ft.
$749,900Pending5 beds 3 baths3,221 sq. ft.10310 Sagamore Lane, Leawood, KS 66206
MLS# 2588149Listed by: REAL BROKER, LLC- New
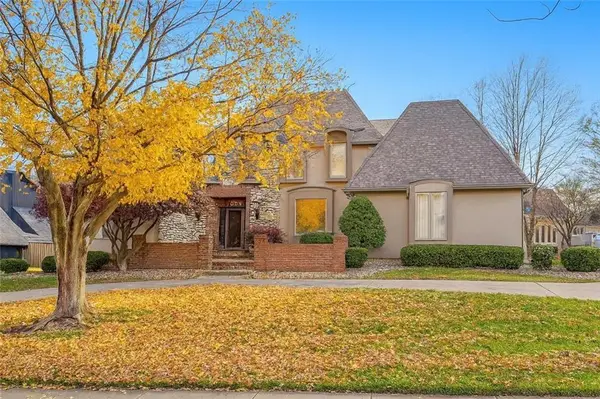 $750,000Active4 beds 4 baths3,664 sq. ft.
$750,000Active4 beds 4 baths3,664 sq. ft.4009 W 110th Street, Leawood, KS 66211
MLS# 2591504Listed by: KELLER WILLIAMS REALTY PARTNERS INC. 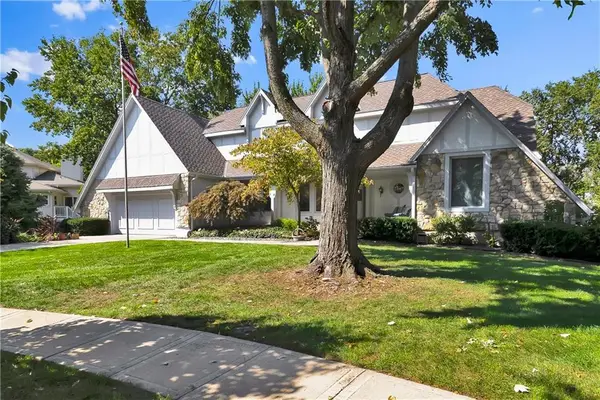 $815,000Active5 beds 6 baths4,234 sq. ft.
$815,000Active5 beds 6 baths4,234 sq. ft.12604 Meadow Lane, Leawood, KS 66209
MLS# 2588167Listed by: COMPASS REALTY GROUP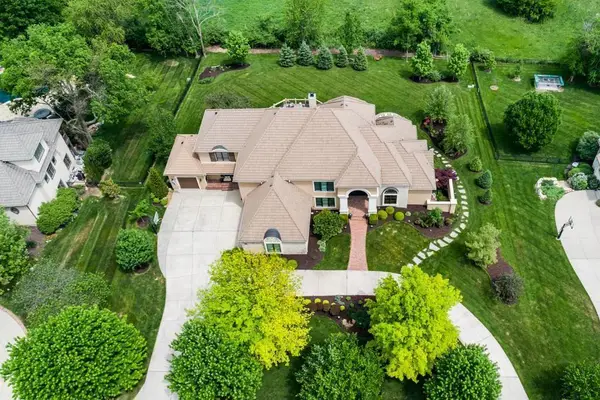 $2,000,000Pending5 beds 7 baths8,847 sq. ft.
$2,000,000Pending5 beds 7 baths8,847 sq. ft.14547 Granada Circle, Leawood, KS 66224
MLS# 2591702Listed by: REECENICHOLS - LEAWOOD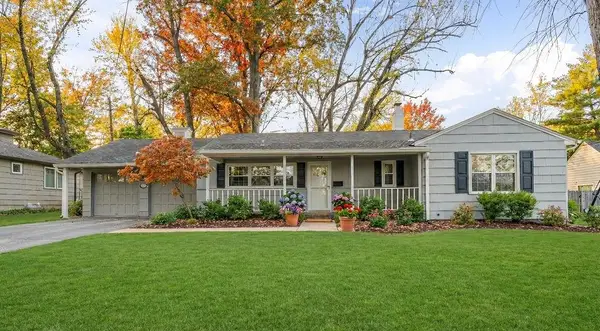 $593,000Pending4 beds 3 baths2,064 sq. ft.
$593,000Pending4 beds 3 baths2,064 sq. ft.2819 W 89th Street, Leawood, KS 66206
MLS# 2589191Listed by: PARKWAY REAL ESTATE LLC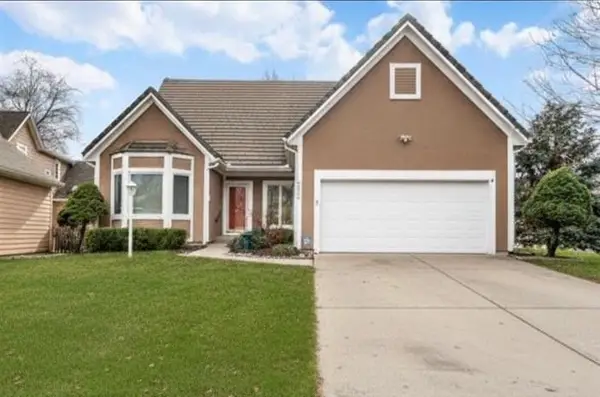 $500,000Pending3 beds 3 baths2,282 sq. ft.
$500,000Pending3 beds 3 baths2,282 sq. ft.2217 W 122 Street, Leawood, KS 66209
MLS# 2588956Listed by: PLATINUM REALTY LLC
