11425 Canterbury Circle, Leawood, KS 66211
Local realty services provided by:Better Homes and Gardens Real Estate Kansas City Homes
11425 Canterbury Circle,Leawood, KS 66211
$2,995,000
- 5 Beds
- 9 Baths
- 9,811 sq. ft.
- Single family
- Active
Listed by: kendon troyer
Office: reecenichols- leawood town center
MLS#:2571268
Source:Bay East, CCAR, bridgeMLS
Price summary
- Price:$2,995,000
- Price per sq. ft.:$305.27
- Monthly HOA dues:$277.58
About this home
Experience luxury living at its finest in this stunning custom-built Paul Brown estate, nestled within the prestigious Hallbrook Farms community of Leawood. Designed with timeless architecture and impeccable craftsmanship, this 1.5-story residence blends elegance with comfort across every detail.
Step inside to discover five expansive bedroom suites, including a romantic primary retreat with breathtaking views of the indoor pool. A dramatic two-story library with fireplace provides a warm and sophisticated space for work or relaxation, while the home’s flowing layout is ideal for both everyday living and grand entertaining.
Entertainment reaches new heights with a custom in-home movie theater, complete with luxury seating for the ultimate private cinema experience. Additional highlights include a dedicated craft room for creative pursuits and a refined wine room designed for the collector and entertainer alike. A thoughtfully designed and installed chair lift on the rear staircase ensures effortless access to all three levels of the home, making it ideal for multi-generational living or accommodating guests with ease. The resort-style indoor pool, surrounded by walls of windows, creates a year-round private oasis. Outdoors, a beautifully landscaped private courtyard offers additional space for leisure and gatherings, enhancing the home’s serene setting.
Hallbrook Farms is one of Johnson County’s most desirable neighborhoods, celebrated for its exclusivity, lush grounds, and convenience to premier shopping, dining, and lifestyle amenities.
This remarkable estate offers an unmatched opportunity to own a true Hallbrook masterpiece—where luxury, privacy, and timeless design meet.
Owner is licensed agent in KS and MO.
Contact an agent
Home facts
- Year built:1994
- Listing ID #:2571268
- Added:160 day(s) ago
- Updated:February 12, 2026 at 01:33 PM
Rooms and interior
- Bedrooms:5
- Total bathrooms:9
- Full bathrooms:7
- Half bathrooms:2
- Living area:9,811 sq. ft.
Heating and cooling
- Cooling:Electric, Zoned
- Heating:Forced Air Gas
Structure and exterior
- Roof:Concrete
- Year built:1994
- Building area:9,811 sq. ft.
Schools
- High school:Blue Valley North
- Middle school:Leawood Middle
- Elementary school:Leawood
Utilities
- Water:City/Public
- Sewer:Public Sewer
Finances and disclosures
- Price:$2,995,000
- Price per sq. ft.:$305.27
New listings near 11425 Canterbury Circle
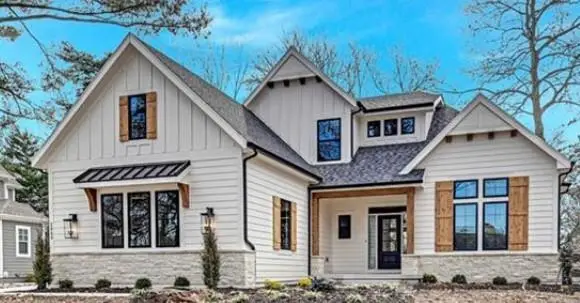 $1,702,326Pending4 beds 5 baths2,934 sq. ft.
$1,702,326Pending4 beds 5 baths2,934 sq. ft.3521 W 92 Nd Place, Leawood, KS 66206
MLS# 2601489Listed by: PLATINUM REALTY LLC- New
 $424,999Active3 beds 2 baths1,723 sq. ft.
$424,999Active3 beds 2 baths1,723 sq. ft.5418 W 145th Street, Leawood, KS 66224
MLS# 2601403Listed by: FOUNDATION REAL ESTATE SERVICES LLC - Open Sat, 1 to 3pm
 $1,200,000Active5 beds 7 baths6,117 sq. ft.
$1,200,000Active5 beds 7 baths6,117 sq. ft.2707 W 139th Street, Leawood, KS 66224
MLS# 2589724Listed by: REECENICHOLS - LEAWOOD  $1,750,000Active4 beds 5 baths4,130 sq. ft.
$1,750,000Active4 beds 5 baths4,130 sq. ft.9645 Manor Road, Leawood, KS 66206
MLS# 2597336Listed by: REECENICHOLS- LEAWOOD TOWN CENTER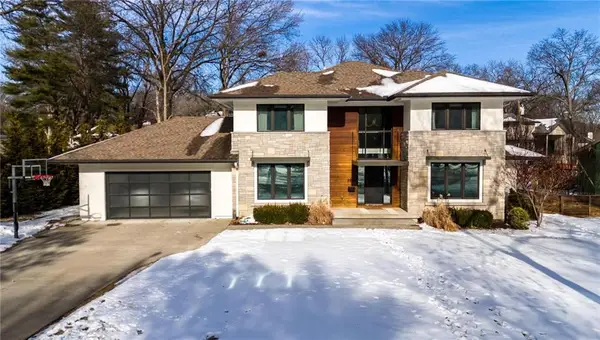 $1,195,000Pending4 beds 4 baths3,554 sq. ft.
$1,195,000Pending4 beds 4 baths3,554 sq. ft.3012 W 91st Street, Leawood, KS 66206
MLS# 2598948Listed by: KELLER WILLIAMS REALTY PARTNERS INC.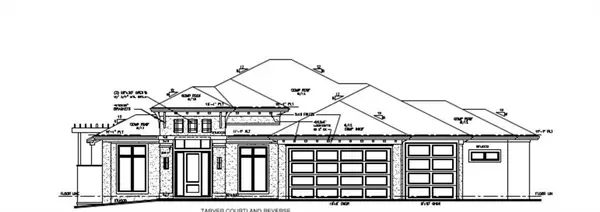 $1,908,064Pending4 beds 6 baths4,393 sq. ft.
$1,908,064Pending4 beds 6 baths4,393 sq. ft.3540 W 133rd Terrace, Leawood, KS 66209
MLS# 2600875Listed by: WEICHERT, REALTORS WELCH & CO. $775,000Pending4 beds 5 baths3,787 sq. ft.
$775,000Pending4 beds 5 baths3,787 sq. ft.3204 W 129th Street, Leawood, KS 66209
MLS# 2597714Listed by: REECENICHOLS - LEAWOOD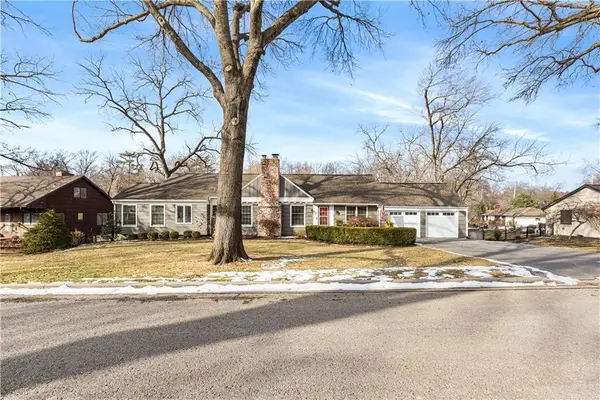 $660,000Pending3 beds 3 baths2,386 sq. ft.
$660,000Pending3 beds 3 baths2,386 sq. ft.8302 Cherokee Lane, Leawood, KS 66206
MLS# 2599447Listed by: REAL BROKER, LLC- New
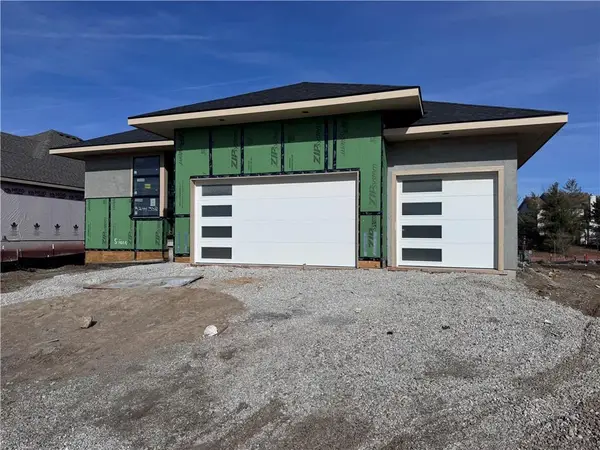 $1,418,550Active4 beds 3 baths3,552 sq. ft.
$1,418,550Active4 beds 3 baths3,552 sq. ft.3244 W 133rd Terrace, Leawood, KS 66209
MLS# 2600603Listed by: WEICHERT, REALTORS WELCH & CO. 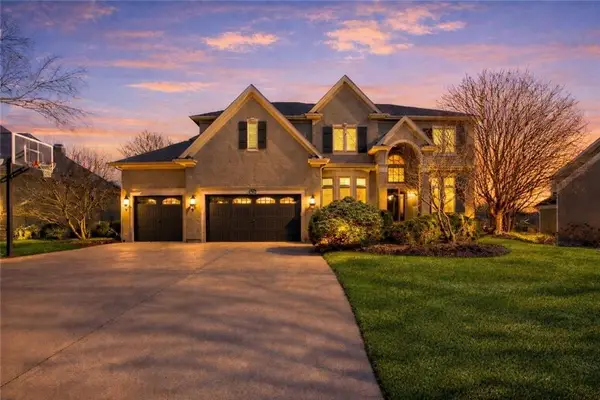 $1,095,000Active5 beds 6 baths5,863 sq. ft.
$1,095,000Active5 beds 6 baths5,863 sq. ft.14813 Rosewood Drive, Leawood, KS 66224
MLS# 2595909Listed by: PLATINUM REALTY LLC

