12502 Delmar Street, Leawood, KS 66209
Local realty services provided by:Better Homes and Gardens Real Estate Kansas City Homes
12502 Delmar Street,Leawood, KS 66209
$810,000
- 5 Beds
- 6 Baths
- 7,194 sq. ft.
- Single family
- Pending
Listed by: michelle grassie
Office: weichert, realtors welch & com
MLS#:2574362
Source:MOKS_HL
Price summary
- Price:$810,000
- Price per sq. ft.:$112.59
- Monthly HOA dues:$47.92
About this home
Welcome to the beautiful Patrician Woods! This large reverse 1.5 story home is located on a corner lot with a welcoming half circle drive has over 7000 sq ft of living space - that's only $118/sq. ft. Main floor living at it's best! The main level features a huge formal living room and dining room with wet bar and fireplace. The master bedroom with attached sitting room/office, fabulous updated master bath with heated floors, and 2 other large bedrooms and full bath also located on main level. The Great Room features tall ceilings, fireplace and walk out to covered veranda. The butler's pantry off the Great Room includes a wine fridge. The kitchen includes granite counters, all stainless steel appliances and hearth room. Laundry room with sink also located on main level. The second floor includes 2 big bedrooms and a full bath. The huge basement offers many opportunities with two entries for walk out. One side has a huge wet bar, with recreation room/multi purpose room, full bathroom, lots or storage, office area and cedar closet with a walk out to a beautiful, large entertaining patio. The basement also features an attaches nanny quarters/nurses quarters/MIL quarters, with 1-2 non conforming bedrooms, fireplace, full bath, and a full kitchen just awaiting your finishing touches. These separate living quarters has its own entrance both inside the home and outside this oversized home. The backyard is fully fenced in. Newer high end, stone steel coated roof. Patrician Woods is a popular community and close to all the best of Leawood for restaurants, shopping and entertainment, don't wait to view! BACK ON MARKET - NO FAULT TO SELLER
Contact an agent
Home facts
- Year built:1984
- Listing ID #:2574362
- Added:104 day(s) ago
- Updated:December 24, 2025 at 04:41 PM
Rooms and interior
- Bedrooms:5
- Total bathrooms:6
- Full bathrooms:5
- Half bathrooms:1
- Living area:7,194 sq. ft.
Heating and cooling
- Cooling:Electric
- Heating:Natural Gas
Structure and exterior
- Roof:Metal
- Year built:1984
- Building area:7,194 sq. ft.
Schools
- High school:Blue Valley North
- Middle school:Leawood Middle
- Elementary school:Mission Trail
Utilities
- Water:City/Public
- Sewer:Public Sewer
Finances and disclosures
- Price:$810,000
- Price per sq. ft.:$112.59
New listings near 12502 Delmar Street
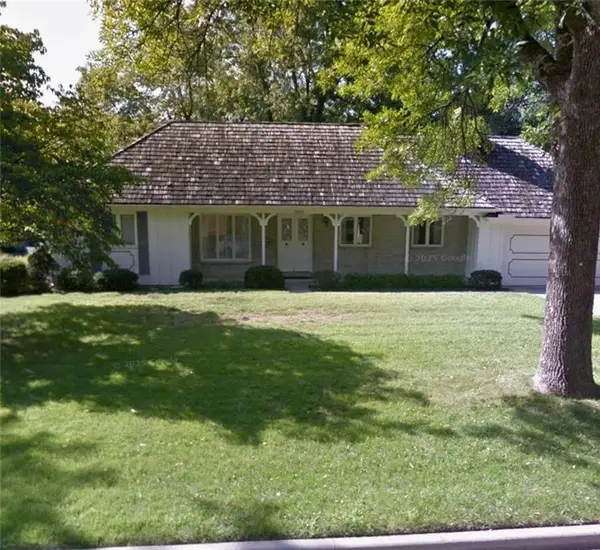 $750,000Pending3 beds 2 baths1,546 sq. ft.
$750,000Pending3 beds 2 baths1,546 sq. ft.3009 W 90 Street, Leawood, KS 66206
MLS# 2592798Listed by: REECENICHOLS -THE VILLAGE- New
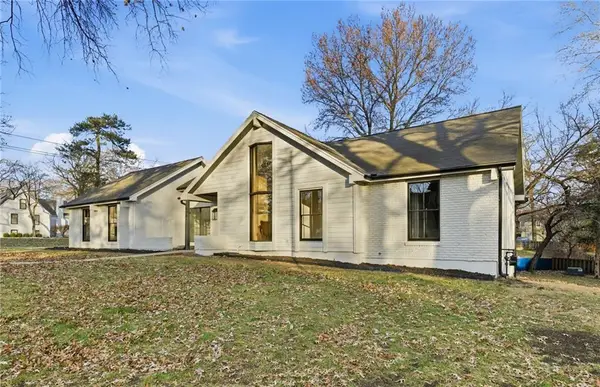 $925,000Active5 beds 4 baths4,044 sq. ft.
$925,000Active5 beds 4 baths4,044 sq. ft.10301 Howe Drive, Leawood, KS 66206
MLS# 2592709Listed by: HOUSE GUYS USA, LLC - New
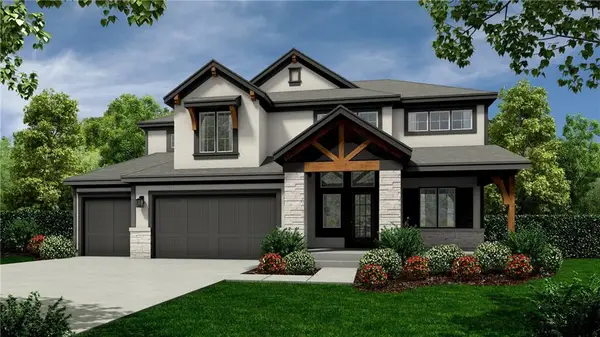 $710,045Active5 beds 4 baths2,768 sq. ft.
$710,045Active5 beds 4 baths2,768 sq. ft.18620 Reinhardt Street, Overland Park, KS 66085
MLS# 2592377Listed by: WEICHERT, REALTORS WELCH & COM - New
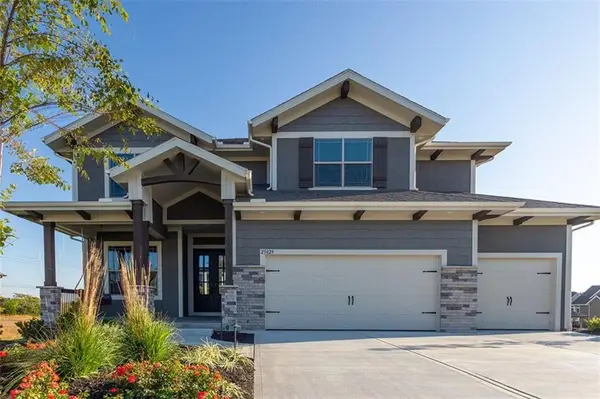 $682,085Active4 beds 4 baths2,754 sq. ft.
$682,085Active4 beds 4 baths2,754 sq. ft.18616 Reinhardt Street, Overland Park, KS 66085
MLS# 2592373Listed by: WEICHERT, REALTORS WELCH & COM - New
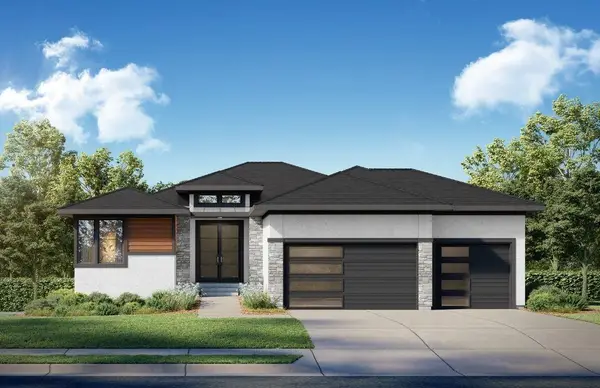 $1,798,000Active4 beds 4 baths3,217 sq. ft.
$1,798,000Active4 beds 4 baths3,217 sq. ft.13705 W Guilford Road, Leawood, KS 66224
MLS# 2591487Listed by: WEICHERT, REALTORS WELCH & COM - New
 $740,000Active5 beds 5 baths3,643 sq. ft.
$740,000Active5 beds 5 baths3,643 sq. ft.15088 Sherwood Street, Leawood, KS 66224
MLS# 2592005Listed by: EXP REALTY LLC - New
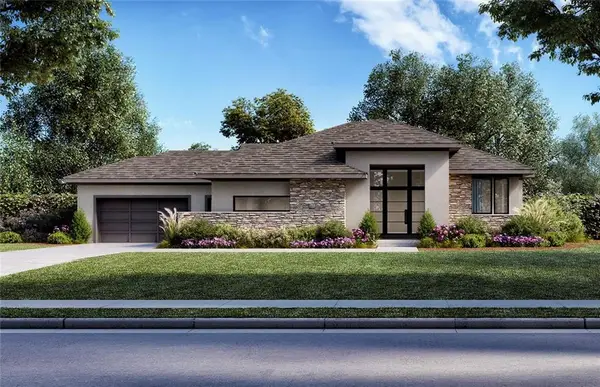 $2,543,000Active5 beds 6 baths5,013 sq. ft.
$2,543,000Active5 beds 6 baths5,013 sq. ft.13721 Guilford Road, Leawood, KS 66224
MLS# 2589521Listed by: WEICHERT, REALTORS WELCH & COM 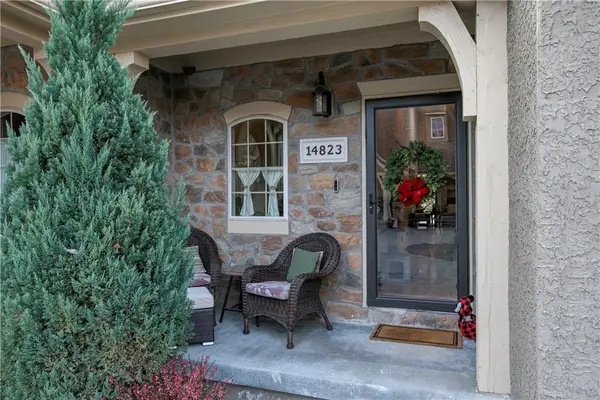 $530,000Active2 beds 3 baths2,400 sq. ft.
$530,000Active2 beds 3 baths2,400 sq. ft.14823 Meadow Lane, Leawood, KS 66224
MLS# 2591541Listed by: KELLER WILLIAMS SOUTHLAND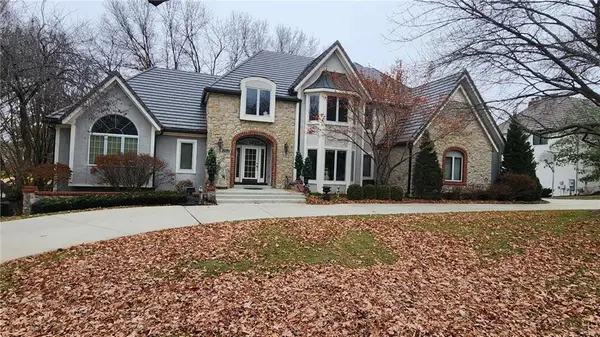 $1,425,000Pending4 beds 6 baths5,528 sq. ft.
$1,425,000Pending4 beds 6 baths5,528 sq. ft.2948 W 118th Terrace, Leawood, KS 66211
MLS# 2591911Listed by: EXP REALTY LLC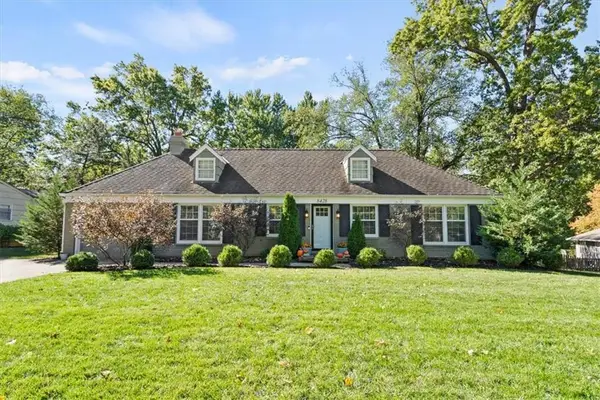 $595,000Active3 beds 3 baths2,520 sq. ft.
$595,000Active3 beds 3 baths2,520 sq. ft.8428 Sagamore Road, Leawood, KS 66206
MLS# 2584836Listed by: REAL BROKER, LLC
