13610 Granada Drive, Leawood, KS 66224
Local realty services provided by:Better Homes and Gardens Real Estate Kansas City Homes
13610 Granada Drive,Leawood, KS 66224
$2,075,000
- 5 Beds
- 6 Baths
- 5,013 sq. ft.
- Single family
- Pending
Listed by: amy howell, brenda youness
Office: weichert, realtors welch & co.
MLS#:2543899
Source:Bay East, CCAR, bridgeMLS
Price summary
- Price:$2,075,000
- Price per sq. ft.:$413.92
- Monthly HOA dues:$385
About this home
The CLYDESDALE SIDE ENTRY ON DAYLIGHT LOT 10, LOCATED IN AVENTINO! WINNER OF MULTIPLE AWARDS, THIS PLAN IS A SHOWSTOPPER AND A MASTERPIECE! Executed by master builder Willis Custom Homes, the craftsmanship in this home in on a different level and it shows! Enter in to the grand foyer with soaring ceilings and appreciate the glass wall staircase railings, designer lighting, and exquisite back-lit trim detail that Willis is known for. If you are looking for the right first impression, this entry is IT! Entering into the main living area, you can take it all in at once, and yet admire the definition each space has on the main level. A bar for top notch entertaining is your first stop before heading into a luxurious retreat in the great room that is connected to an outdoor lanai by telescoping slider doors that disappear into the wall! Back towards the kitchen you cross through an oversized dining area large enough for all of the friends and family that will want to visit this gorgeous home! A chef's kitchen and oversized prep/pantry and luxurious 1/2 bath are all designed with entertaining in mind. Your private office/5th bedroom is perfect for WFH or when you need an extra guest on your main level! The primary suite features an oversized space with thoughtful details and lighting and the primary bath is the ultimate in luxury with separate vanities, a make up table, and oversized shower and tub. The lower level is yet again an entertainer's dream and features yet another bar, three en-suites, and a fitness area. THIS PRICE INCLUDES ALL FINISHES SHOWN IN CURRENT MODEL PICTURED EXCEPT: wallpaper, drapes and tv’s. The builder has also added an upgraded telescoping slider on to the lanai! This home is located in Aventino, Leawood's top selling subdivision, featuring maintenance provided single family homes from Johnson County's top builders. Model homes open daily! COME AND SEE! THIS HOME IS AT FOUNDATION BUT WE HAVE THE SAME PLAN IN A FINISHED MODEL TO SHOW!
Contact an agent
Home facts
- Listing ID #:2543899
- Added:300 day(s) ago
- Updated:February 12, 2026 at 04:33 PM
Rooms and interior
- Bedrooms:5
- Total bathrooms:6
- Full bathrooms:5
- Half bathrooms:1
- Living area:5,013 sq. ft.
Heating and cooling
- Cooling:Electric
- Heating:Forced Air Gas
Structure and exterior
- Roof:Composition
- Building area:5,013 sq. ft.
Schools
- High school:Blue Valley North
- Middle school:Leawood Middle
- Elementary school:Mission Trail
Utilities
- Water:City/Public
- Sewer:Public Sewer
Finances and disclosures
- Price:$2,075,000
- Price per sq. ft.:$413.92
New listings near 13610 Granada Drive
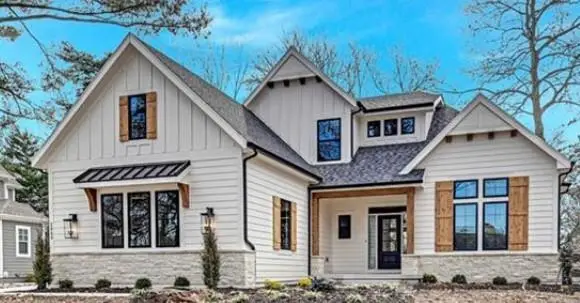 $1,702,326Pending4 beds 5 baths2,934 sq. ft.
$1,702,326Pending4 beds 5 baths2,934 sq. ft.3521 W 92 Nd Place, Leawood, KS 66206
MLS# 2601489Listed by: PLATINUM REALTY LLC- New
 $424,999Active3 beds 2 baths1,723 sq. ft.
$424,999Active3 beds 2 baths1,723 sq. ft.5418 W 145th Street, Leawood, KS 66224
MLS# 2601403Listed by: FOUNDATION REAL ESTATE SERVICES LLC - Open Sat, 1 to 3pm
 $1,200,000Active5 beds 7 baths6,117 sq. ft.
$1,200,000Active5 beds 7 baths6,117 sq. ft.2707 W 139th Street, Leawood, KS 66224
MLS# 2589724Listed by: REECENICHOLS - LEAWOOD  $1,750,000Active4 beds 5 baths4,130 sq. ft.
$1,750,000Active4 beds 5 baths4,130 sq. ft.9645 Manor Road, Leawood, KS 66206
MLS# 2597336Listed by: REECENICHOLS- LEAWOOD TOWN CENTER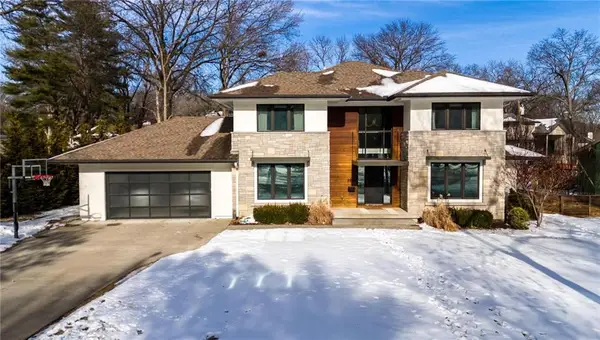 $1,195,000Pending4 beds 4 baths3,554 sq. ft.
$1,195,000Pending4 beds 4 baths3,554 sq. ft.3012 W 91st Street, Leawood, KS 66206
MLS# 2598948Listed by: KELLER WILLIAMS REALTY PARTNERS INC.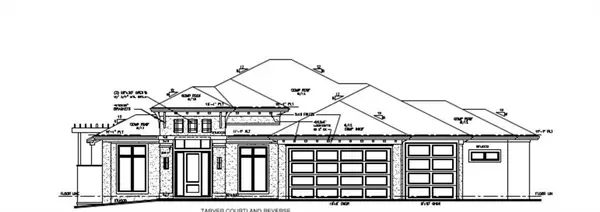 $1,908,064Pending4 beds 6 baths4,393 sq. ft.
$1,908,064Pending4 beds 6 baths4,393 sq. ft.3540 W 133rd Terrace, Leawood, KS 66209
MLS# 2600875Listed by: WEICHERT, REALTORS WELCH & CO. $775,000Pending4 beds 5 baths3,787 sq. ft.
$775,000Pending4 beds 5 baths3,787 sq. ft.3204 W 129th Street, Leawood, KS 66209
MLS# 2597714Listed by: REECENICHOLS - LEAWOOD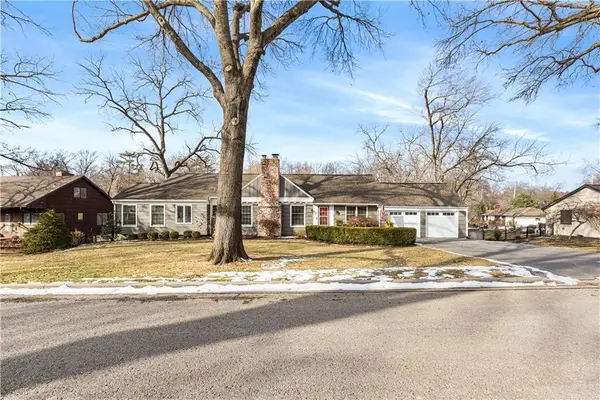 $660,000Pending3 beds 3 baths2,386 sq. ft.
$660,000Pending3 beds 3 baths2,386 sq. ft.8302 Cherokee Lane, Leawood, KS 66206
MLS# 2599447Listed by: REAL BROKER, LLC- New
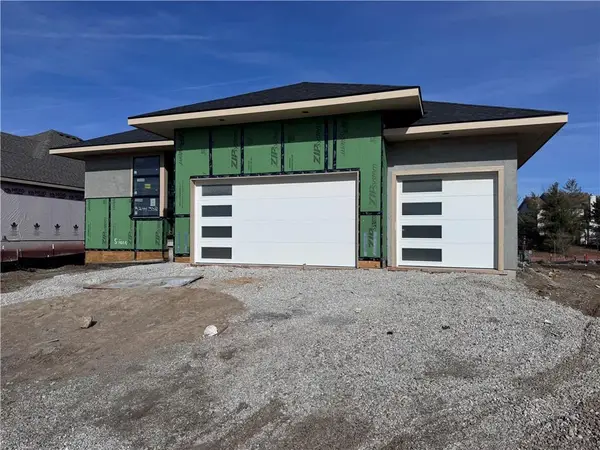 $1,418,550Active4 beds 3 baths3,552 sq. ft.
$1,418,550Active4 beds 3 baths3,552 sq. ft.3244 W 133rd Terrace, Leawood, KS 66209
MLS# 2600603Listed by: WEICHERT, REALTORS WELCH & CO. 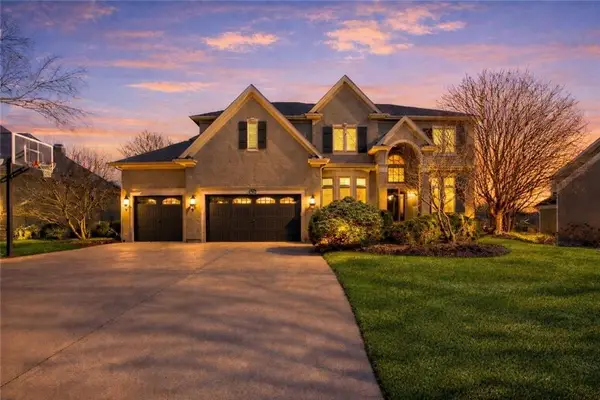 $1,095,000Active5 beds 6 baths5,863 sq. ft.
$1,095,000Active5 beds 6 baths5,863 sq. ft.14813 Rosewood Drive, Leawood, KS 66224
MLS# 2595909Listed by: PLATINUM REALTY LLC

