13749 Pembroke Lane, Leawood, KS 66224
Local realty services provided by:Better Homes and Gardens Real Estate Kansas City Homes
13749 Pembroke Lane,Leawood, KS 66224
$1,322,057
- 4 Beds
- 3 Baths
- 3,882 sq. ft.
- Single family
- Active
Listed by: nick massa, brenda youness
Office: weichert, realtors welch & co.
MLS#:2572609
Source:Bay East, CCAR, bridgeMLS
Price summary
- Price:$1,322,057
- Price per sq. ft.:$340.56
- Monthly HOA dues:$350
About this home
THE BELMONT EXPANDED BY LAMBIE HOMES – AVAILABLE END OF FEBRUARY 2026! This reverse 1.5 story paired villa offers 3,883 sq ft of luxury living on walkout Lot 9/D17 in Regents Park, AND no steps from garage into home! Set on a desirable walkout lot, this home maximizes indoor and outdoor living with a covered deck off the main level and a finished lower level that opens to a patio. It’s an entertainer’s dream—plenty of natural light downstairs, seamless flow to outdoor spaces, and room to host gatherings year-round.
The Belmont Expanded builds on one of Lambie’s most popular plans with additional square footage and a spa-inspired primary suite featuring a free-standing soaking tub and zero-entry shower. The open main level showcases tall ceilings, a chef’s kitchen with custom cabinetry, oversized island, walk-in pantry, and spacious great room.
With 4 bedrooms and 3 baths, the plan also includes a versatile main-level guest suite or office. The walkout lower level adds a large family room, game area, wet bar, and two additional bedrooms. Premium details include wide-plank hardwoods, quartz countertops, custom trim, and designer finishes throughout.
Outside, Regents Park’s signature elevated look includes stone and stucco exteriors, black concrete tile roofs, and professionally designed landscaping. As one of Leawood’s last remaining luxury villa and single-family home communities, Regents Park features private amenities such as a pool and pavilion, pickleball courts, dog park, and walking trail. You’re just moments from vibrant shopping and dining along 135th Street. Don’t miss this rare opportunity—stop by our model home today to learn more about this home or additional inventory and building sites for both paired villas and single-family homes! Both Progress photos and images of the completed model are shown.
Contact an agent
Home facts
- Year built:2026
- Listing ID #:2572609
- Added:159 day(s) ago
- Updated:February 12, 2026 at 06:33 PM
Rooms and interior
- Bedrooms:4
- Total bathrooms:3
- Full bathrooms:3
- Living area:3,882 sq. ft.
Heating and cooling
- Cooling:Electric
- Heating:Forced Air Gas
Structure and exterior
- Roof:Concrete, Tile
- Year built:2026
- Building area:3,882 sq. ft.
Schools
- High school:Blue Valley North
- Middle school:Leawood Middle
- Elementary school:Mission Trail
Utilities
- Water:City/Public
- Sewer:Public Sewer
Finances and disclosures
- Price:$1,322,057
- Price per sq. ft.:$340.56
New listings near 13749 Pembroke Lane
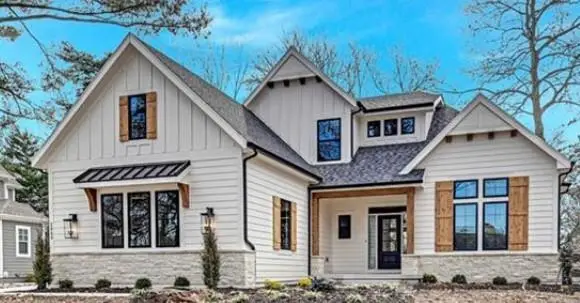 $1,702,326Pending4 beds 5 baths2,934 sq. ft.
$1,702,326Pending4 beds 5 baths2,934 sq. ft.3521 W 92 Nd Place, Leawood, KS 66206
MLS# 2601489Listed by: PLATINUM REALTY LLC- New
 $424,999Active3 beds 2 baths1,723 sq. ft.
$424,999Active3 beds 2 baths1,723 sq. ft.5418 W 145th Street, Leawood, KS 66224
MLS# 2601403Listed by: FOUNDATION REAL ESTATE SERVICES LLC - Open Sat, 1 to 3pm
 $1,200,000Active5 beds 7 baths6,117 sq. ft.
$1,200,000Active5 beds 7 baths6,117 sq. ft.2707 W 139th Street, Leawood, KS 66224
MLS# 2589724Listed by: REECENICHOLS - LEAWOOD  $1,750,000Active4 beds 5 baths4,130 sq. ft.
$1,750,000Active4 beds 5 baths4,130 sq. ft.9645 Manor Road, Leawood, KS 66206
MLS# 2597336Listed by: REECENICHOLS- LEAWOOD TOWN CENTER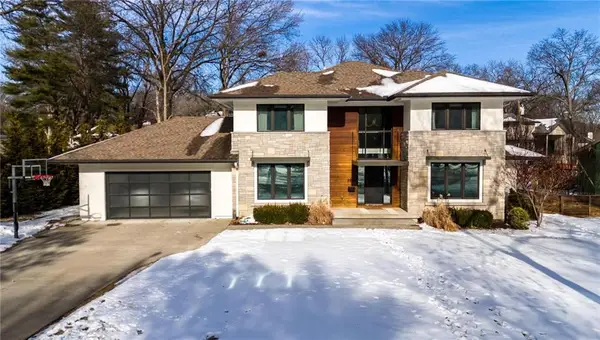 $1,195,000Pending4 beds 4 baths3,554 sq. ft.
$1,195,000Pending4 beds 4 baths3,554 sq. ft.3012 W 91st Street, Leawood, KS 66206
MLS# 2598948Listed by: KELLER WILLIAMS REALTY PARTNERS INC.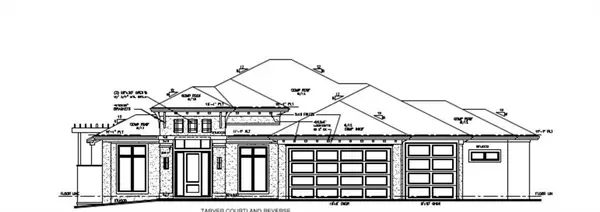 $1,908,064Pending4 beds 6 baths4,393 sq. ft.
$1,908,064Pending4 beds 6 baths4,393 sq. ft.3540 W 133rd Terrace, Leawood, KS 66209
MLS# 2600875Listed by: WEICHERT, REALTORS WELCH & CO. $775,000Pending4 beds 5 baths3,787 sq. ft.
$775,000Pending4 beds 5 baths3,787 sq. ft.3204 W 129th Street, Leawood, KS 66209
MLS# 2597714Listed by: REECENICHOLS - LEAWOOD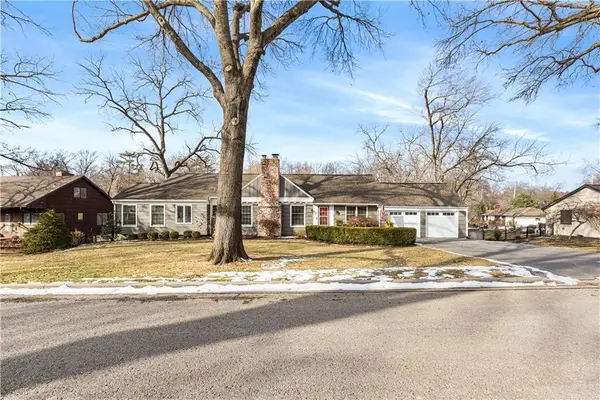 $660,000Pending3 beds 3 baths2,386 sq. ft.
$660,000Pending3 beds 3 baths2,386 sq. ft.8302 Cherokee Lane, Leawood, KS 66206
MLS# 2599447Listed by: REAL BROKER, LLC- New
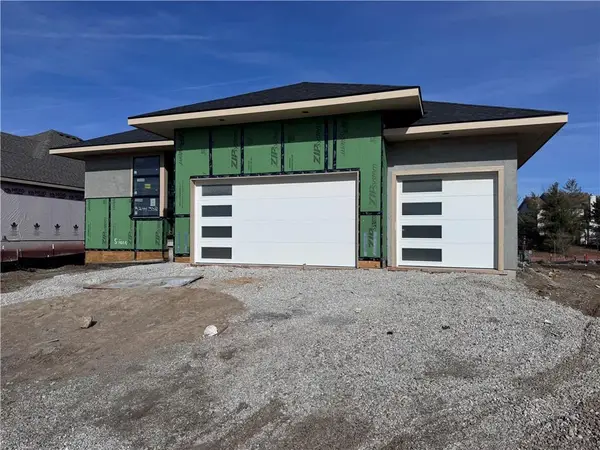 $1,418,550Active4 beds 3 baths3,552 sq. ft.
$1,418,550Active4 beds 3 baths3,552 sq. ft.3244 W 133rd Terrace, Leawood, KS 66209
MLS# 2600603Listed by: WEICHERT, REALTORS WELCH & CO. 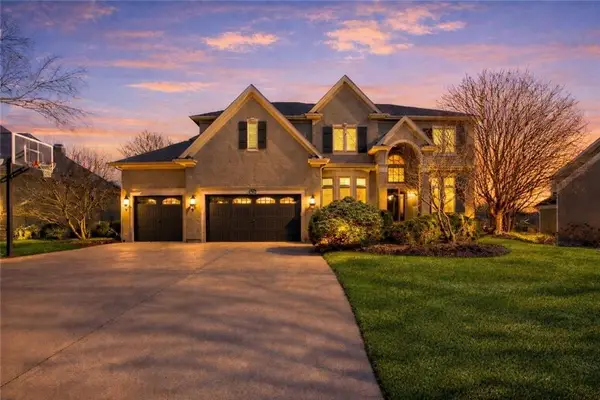 $1,095,000Active5 beds 6 baths5,863 sq. ft.
$1,095,000Active5 beds 6 baths5,863 sq. ft.14813 Rosewood Drive, Leawood, KS 66224
MLS# 2595909Listed by: PLATINUM REALTY LLC

