14606 Briar Street, Leawood, KS 66224
Local realty services provided by:Better Homes and Gardens Real Estate Kansas City Homes
14606 Briar Street,Leawood, KS 66224
$1,875,000
- 5 Beds
- 6 Baths
- 6,575 sq. ft.
- Single family
- Active
Listed by: steve ruble
Office: platinum realty llc.
MLS#:2574899
Source:MOKS_HL
Price summary
- Price:$1,875,000
- Price per sq. ft.:$285.17
- Monthly HOA dues:$116.67
About this home
If you're looking for a home with great indoor & outdoor entertaining spaces, look no further. This spacious home has numerous places to host large or small gatherings inside with fireplaces in living & family rooms, and office/parlor/den on both the upper & main levels as well as a large bar/game room in the lower garden level. Other rooms include 5 bedrooms, all with walk-in closets(4 with en suites) and a dedicated exercise room and that's just the inside! Outside on the Lanai is another gas fireplace, wet bar, bar refrigerator, built-in grill and a radiant heater that will keep you warm even in the cold days of winter. The waterfall walks you down from the upper level to the lower patio which includes another fireplace that is wood burning. The kitchen is equipped with a large pantry, a gas cooktop, 2 ovens, a cappuccino maker, a vegetable steamer and a warming drawer. There are two laundry options, one upstairs and the other in the master on the main level. The lower-level bath has a steam shower for after those hard workouts. Take the time to see this wonderful property with extensive landscaping on a 1/2 acre lot that gives you privacy you can appreciate in the highly desirable Highlands Creek neighborhood, you will not be disappointed!
Contact an agent
Home facts
- Year built:2006
- Listing ID #:2574899
- Added:79 day(s) ago
- Updated:December 17, 2025 at 10:33 PM
Rooms and interior
- Bedrooms:5
- Total bathrooms:6
- Full bathrooms:5
- Half bathrooms:1
- Living area:6,575 sq. ft.
Heating and cooling
- Cooling:Electric, Zoned
- Heating:Forced Air Gas, Radiant, Zoned
Structure and exterior
- Roof:Tile
- Year built:2006
- Building area:6,575 sq. ft.
Schools
- High school:Blue Valley North
- Middle school:Overland Trail
- Elementary school:Overland Trail
Utilities
- Water:City/Public
- Sewer:Public Sewer
Finances and disclosures
- Price:$1,875,000
- Price per sq. ft.:$285.17
New listings near 14606 Briar Street
- New
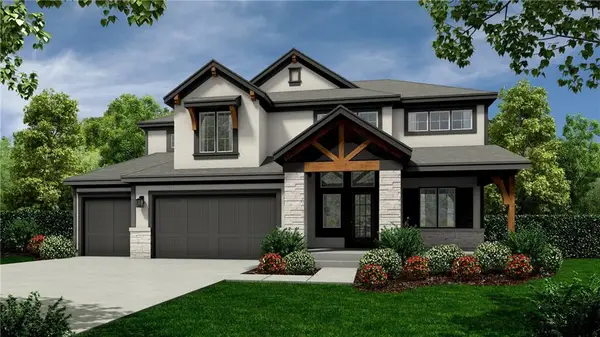 $710,045Active5 beds 4 baths2,768 sq. ft.
$710,045Active5 beds 4 baths2,768 sq. ft.18620 Reinhardt Street, Overland Park, KS 66085
MLS# 2592377Listed by: WEICHERT, REALTORS WELCH & COM - New
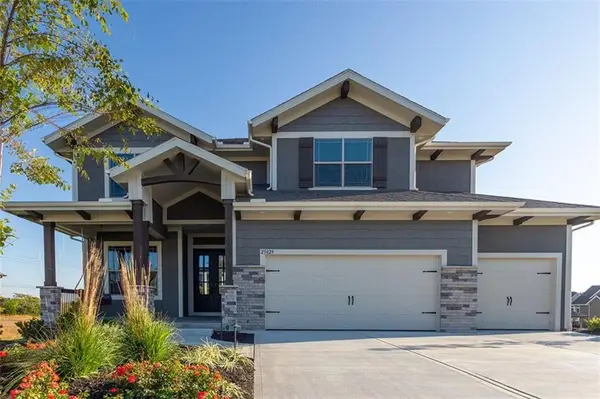 $682,085Active4 beds 4 baths2,754 sq. ft.
$682,085Active4 beds 4 baths2,754 sq. ft.18616 Reinhardt Street, Overland Park, KS 66085
MLS# 2592373Listed by: WEICHERT, REALTORS WELCH & COM - New
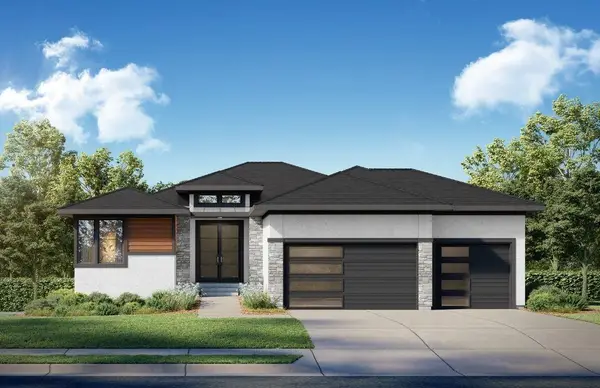 $1,798,000Active4 beds 4 baths3,217 sq. ft.
$1,798,000Active4 beds 4 baths3,217 sq. ft.13705 W Guilford Road, Leawood, KS 66224
MLS# 2591487Listed by: WEICHERT, REALTORS WELCH & COM - New
 $740,000Active5 beds 5 baths3,643 sq. ft.
$740,000Active5 beds 5 baths3,643 sq. ft.15088 Sherwood Street, Leawood, KS 66224
MLS# 2592005Listed by: EXP REALTY LLC - New
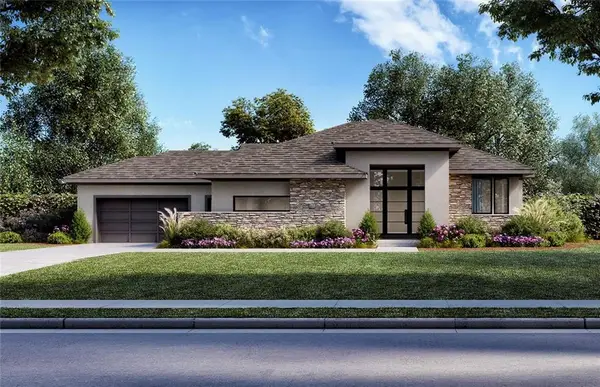 $2,543,000Active5 beds 6 baths5,013 sq. ft.
$2,543,000Active5 beds 6 baths5,013 sq. ft.13721 Guilford Road, Leawood, KS 66224
MLS# 2589521Listed by: WEICHERT, REALTORS WELCH & COM - Open Sat, 12 to 2pmNew
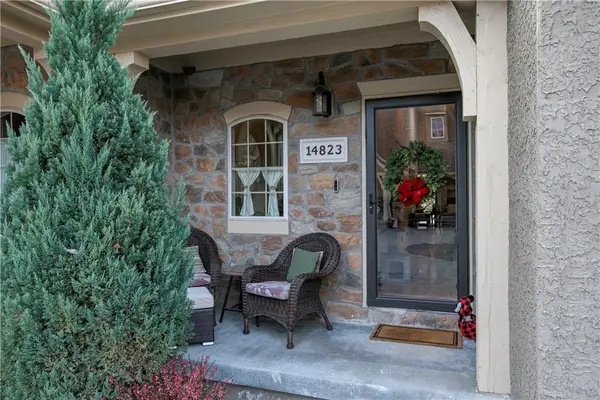 $530,000Active2 beds 3 baths2,400 sq. ft.
$530,000Active2 beds 3 baths2,400 sq. ft.14823 Meadow Lane, Leawood, KS 66224
MLS# 2591541Listed by: KELLER WILLIAMS SOUTHLAND 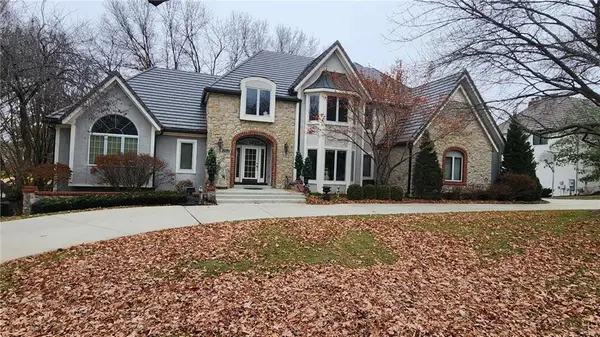 $1,425,000Pending4 beds 6 baths5,528 sq. ft.
$1,425,000Pending4 beds 6 baths5,528 sq. ft.2948 W 118th Terrace, Leawood, KS 66211
MLS# 2591911Listed by: EXP REALTY LLC- Open Sat, 12 to 2pm
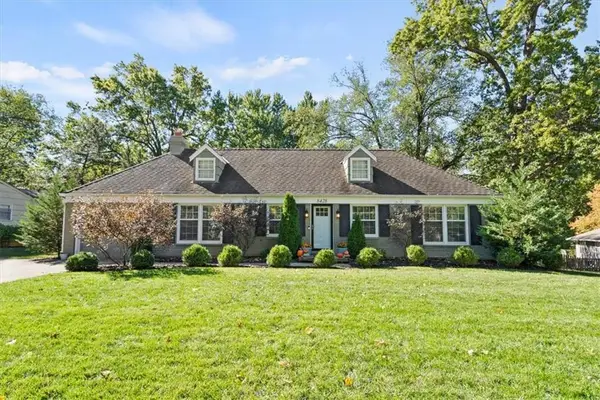 $595,000Active3 beds 3 baths2,520 sq. ft.
$595,000Active3 beds 3 baths2,520 sq. ft.8428 Sagamore Road, Leawood, KS 66206
MLS# 2584836Listed by: REAL BROKER, LLC 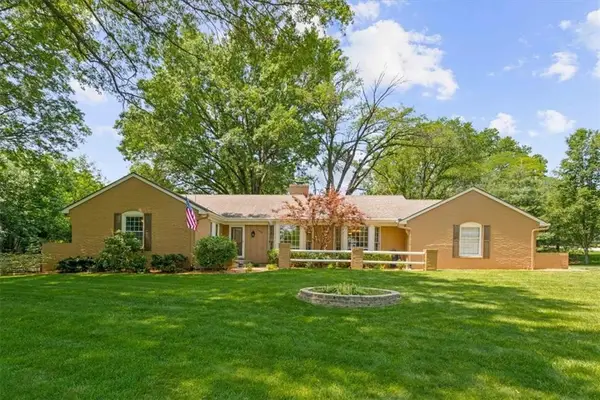 $749,900Pending5 beds 3 baths3,221 sq. ft.
$749,900Pending5 beds 3 baths3,221 sq. ft.10310 Sagamore Lane, Leawood, KS 66206
MLS# 2588149Listed by: REAL BROKER, LLC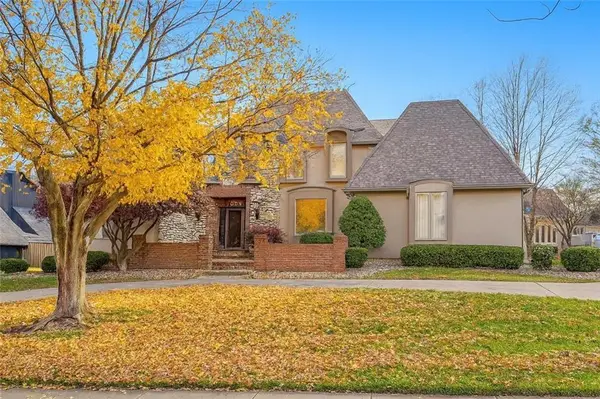 $750,000Pending4 beds 4 baths3,664 sq. ft.
$750,000Pending4 beds 4 baths3,664 sq. ft.4009 W 110th Street, Leawood, KS 66211
MLS# 2591504Listed by: KELLER WILLIAMS REALTY PARTNERS INC.
