Local realty services provided by:Better Homes and Gardens Real Estate Kansas City Homes
14713 Ash Street,Leawood, KS 66224
$2,250,000
- 5 Beds
- 7 Baths
- 5,847 sq. ft.
- Single family
- Active
Listed by: kristin malfer
Office: compass realty group
MLS#:2556229
Source:Bay East, CCAR, bridgeMLS
Price summary
- Price:$2,250,000
- Price per sq. ft.:$384.81
- Monthly HOA dues:$116.67
About this home
Located on a huge private, extensively landscaped, cul-de-sac lot, this spacious home will wow you from top to bottom! The gorgeous entry with barrel vault ceiling and dramatic spiral stairway opens to the great room with floor to ceiling stacked stone fireplace and vaulted and beamed ceiling. The gorgeous gourmet kitchen features a huge underlit granite island and Thermador appliances. A breakfast/dining room adjoins the kitchen area and walks out to the perfect relaxing and entertaining space - a four seasons enclosed lanai with built in grill, fireplace, and ceiling fan.The beautiful primary suite with huge walk-in closet features a spa-like bathroom with a heated towel rack and gorgeous dual head shower. Laundry is conveniently located in the primary suite closet. A second bedroom on the main level doubles as an office and walks out to the enclosed lanai. The lower level feels as open and sunny as the main level with 11' ceilings and a walkout to the patio. It will be the life of the party with a rec room, full bar, wine cellar and golf simulator! Three additional bedrooms all with private baths complete the lower level. Situated on a 3/4 acre lot and backing to a tree line, you'll enjoy privacy year round. The home is also equipped with an elevator for easy access to the lower level. Four car side entry/zero entry garage with built in storage and epoxy floor is an added bonus!
Contact an agent
Home facts
- Year built:2018
- Listing ID #:2556229
- Added:336 day(s) ago
- Updated:January 30, 2026 at 06:33 PM
Rooms and interior
- Bedrooms:5
- Total bathrooms:7
- Full bathrooms:5
- Half bathrooms:2
- Living area:5,847 sq. ft.
Heating and cooling
- Cooling:Electric, Zoned
- Heating:Natural Gas, Zoned
Structure and exterior
- Roof:Concrete
- Year built:2018
- Building area:5,847 sq. ft.
Schools
- High school:Blue Valley North
- Middle school:Overland Trail
- Elementary school:Overland Trail
Utilities
- Water:City/Public
- Sewer:Public Sewer
Finances and disclosures
- Price:$2,250,000
- Price per sq. ft.:$384.81
New listings near 14713 Ash Street
- Open Fri, 4 to 6pmNew
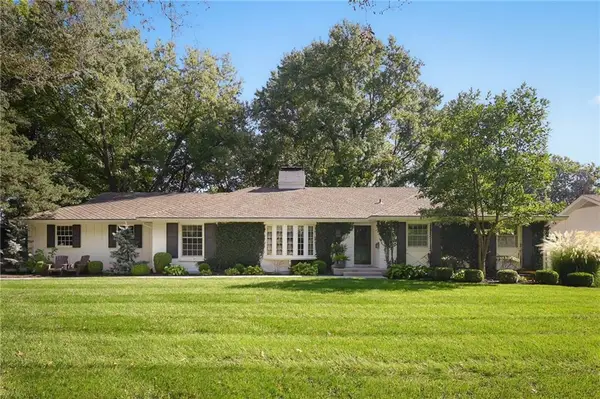 $949,000Active4 beds 3 baths2,874 sq. ft.
$949,000Active4 beds 3 baths2,874 sq. ft.9331 Ensley Lane, Leawood, KS 66206
MLS# 2597047Listed by: COMPASS REALTY GROUP - Open Sun, 1 to 3pmNew
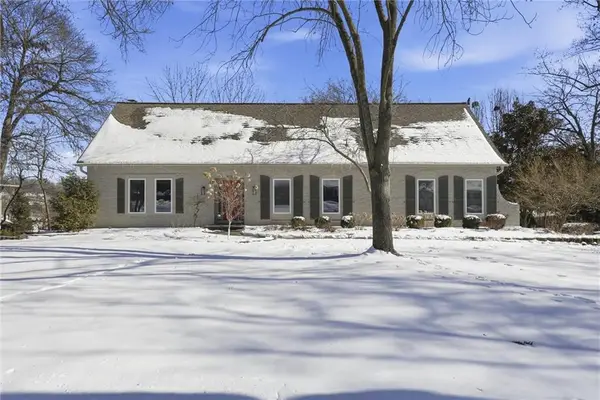 $965,000Active5 beds 5 baths3,562 sq. ft.
$965,000Active5 beds 5 baths3,562 sq. ft.9815 Overbrook Road, Leawood, KS 66206
MLS# 2597705Listed by: REAL BROKER, LLC - Open Sat, 1 to 3pmNew
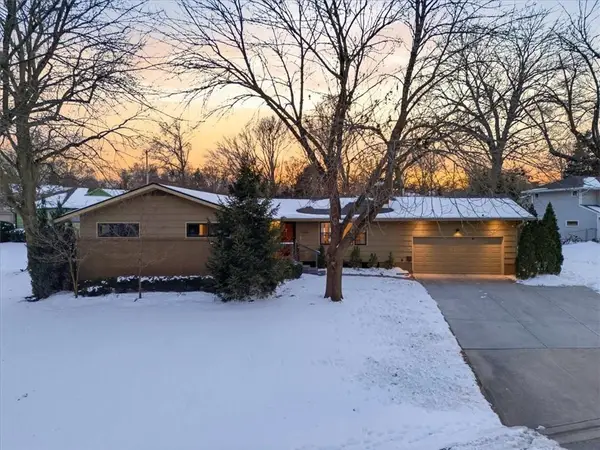 $675,000Active4 beds 3 baths2,572 sq. ft.
$675,000Active4 beds 3 baths2,572 sq. ft.3003 W 82nd Terrace, Leawood, KS 66206
MLS# 2598088Listed by: KW KANSAS CITY METRO - New
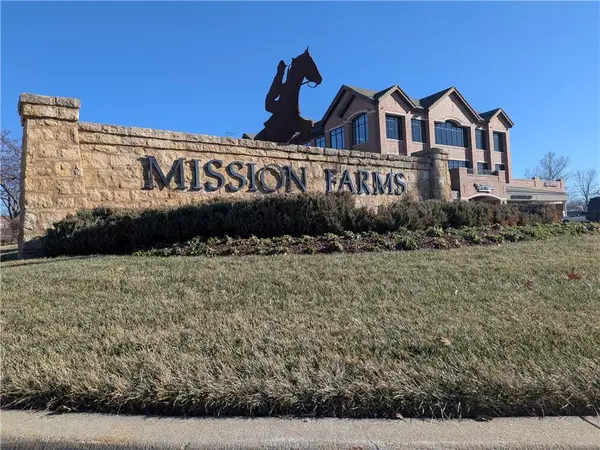 $449,500Active2 beds 2 baths1,294 sq. ft.
$449,500Active2 beds 2 baths1,294 sq. ft.10531 Mission Road #204B, Leawood, KS 66206
MLS# 2597416Listed by: REECENICHOLS- LEAWOOD TOWN CENTER - Open Fri, 10:30am to 1:30pm
 $675,000Active4 beds 3 baths2,782 sq. ft.
$675,000Active4 beds 3 baths2,782 sq. ft.14944 Rosewood Street, Leawood, KS 66224
MLS# 2594519Listed by: REECENICHOLS- LEAWOOD TOWN CENTER - New
 $725,000Active4 beds 5 baths4,537 sq. ft.
$725,000Active4 beds 5 baths4,537 sq. ft.4440 W 130th Terrace, Leawood, KS 66209
MLS# 2597642Listed by: REECENICHOLS - LEAWOOD  $660,000Pending3 beds 2 baths1,726 sq. ft.
$660,000Pending3 beds 2 baths1,726 sq. ft.9000 Cherokee Lane, Leawood, KS 66206
MLS# 2597557Listed by: WEICHERT, REALTORS WELCH & COM- New
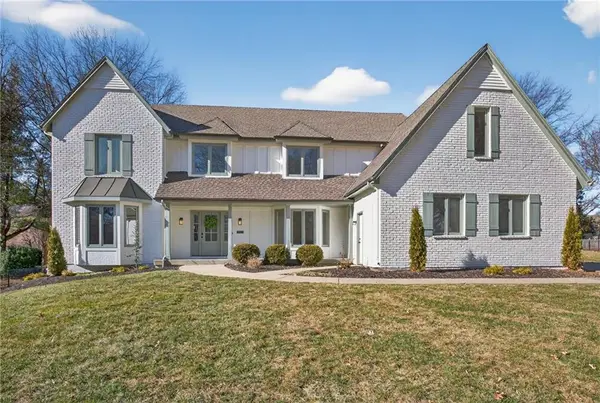 $1,265,950Active6 beds 5 baths4,796 sq. ft.
$1,265,950Active6 beds 5 baths4,796 sq. ft.4912 W 114th Street, Leawood, KS 66211
MLS# 2595824Listed by: REAL BROKER, LLC 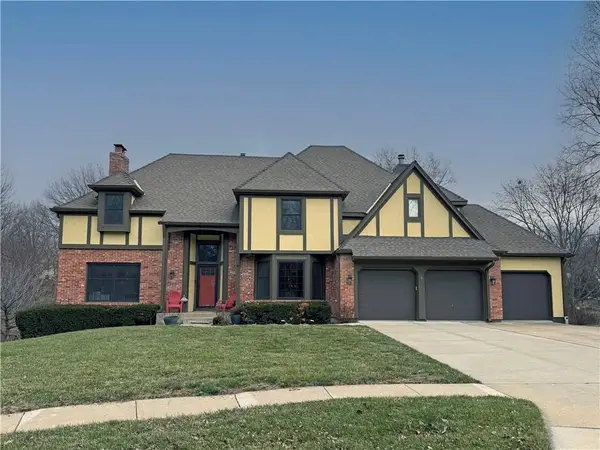 $675,000Pending5 beds 5 baths4,431 sq. ft.
$675,000Pending5 beds 5 baths4,431 sq. ft.13001 Fontana Street, Leawood, KS 66209
MLS# 2596137Listed by: WEICHERT, REALTORS WELCH & COM- New
 $900,000Active5 beds 4 baths4,044 sq. ft.
$900,000Active5 beds 4 baths4,044 sq. ft.10301 Howe Drive, Leawood, KS 66206
MLS# 2597798Listed by: HOUSE GUYS USA, LLC

