2108 W 115th Street, Leawood, KS 66211
Local realty services provided by:Better Homes and Gardens Real Estate Kansas City Homes
2108 W 115th Street,Leawood, KS 66211
$1,350,000
- 3 Beds
- 6 Baths
- 4,302 sq. ft.
- Single family
- Active
Listed by: linda mcclung, julie cain
Office: compass realty group
MLS#:2565613
Source:MOKS_HL
Price summary
- Price:$1,350,000
- Price per sq. ft.:$313.81
- Monthly HOA dues:$620
About this home
Exceptional estate villa located in the prestigious gated Hallbrook South Village, one of Leawood’s most sought-after communities. This immaculately maintained home offers timeless elegance, custom finishes, & a floor plan designed for both luxury living & effortless entertaining. Step through the grand foyer, where French limestone floors & hand-forged wrought iron railings set the tone for the home's refined design. With 12-foot ceilings, oversized windows, and an open layout, every space is filled with/ natural light & a sense of grandeur. The expansive great room features gallery-style walls & extensive millwork, ideal for showcasing art & creating a warm, inviting atmosphere. The chef’s kitchen boasts an oversized island, custom cabinetry with/ deep drawers, a built-in credenza, & a walk-in pantry. The adjacent breakfast area opens to an upper patio, perfect for morning coffee or grilling in the evenings. Thoughtfully designed, the home includes a rear service hallway w/ a coat closet, drop zone, & half bath, leading to an oversized two-car garage w/ built-in workshop. The gracious primary suite is a true retreat, w/ 10-foot ceilings, a luxurious bath, double vanities, illuminated built-in makeup mirror, & enormous walk-in closet complete w/ packing station, ideal for frequent travelers. For added convenience, the laundry room is conveniently located adjacent to the primary closet. The walk-out lower level is an entertainer’s dream, featuring a custom media area, built-in cabinetry, temperature-controlled wine cellar, stunning bar, & private patio. The lower level also features two oversized bedrooms that offer luxury and privacy, complete with high ceilings, private baths, & walk-in closets. Plus, an unfinished space already roughed-in for a 4th bedroom or golf simulator, with/ space for a walk-in closet & bath, provides endless possibilities. This Hallbrook gem offers a rare combination of sophistication, comfort, & lock-and-leave convenience.
Contact an agent
Home facts
- Year built:1998
- Listing ID #:2565613
- Added:143 day(s) ago
- Updated:December 17, 2025 at 10:33 PM
Rooms and interior
- Bedrooms:3
- Total bathrooms:6
- Full bathrooms:3
- Half bathrooms:3
- Living area:4,302 sq. ft.
Heating and cooling
- Cooling:Electric
- Heating:Natural Gas
Structure and exterior
- Roof:Concrete, Tile
- Year built:1998
- Building area:4,302 sq. ft.
Schools
- High school:Blue Valley North
- Middle school:Leawood Middle
- Elementary school:Leawood
Utilities
- Water:City/Public
- Sewer:Public Sewer
Finances and disclosures
- Price:$1,350,000
- Price per sq. ft.:$313.81
New listings near 2108 W 115th Street
- New
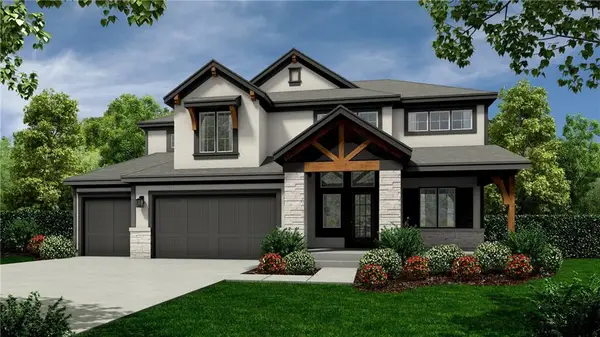 $710,045Active5 beds 4 baths2,768 sq. ft.
$710,045Active5 beds 4 baths2,768 sq. ft.18620 Reinhardt Street, Overland Park, KS 66085
MLS# 2592377Listed by: WEICHERT, REALTORS WELCH & COM - New
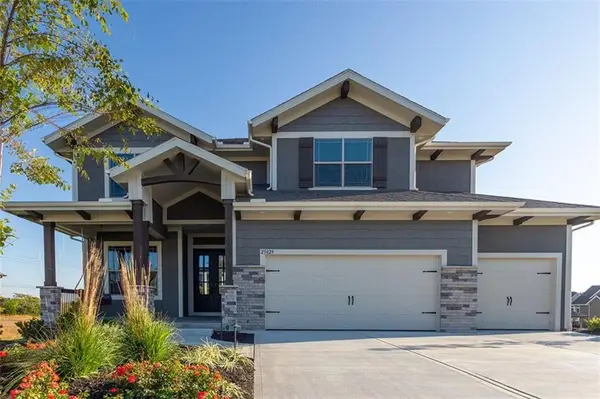 $682,085Active4 beds 4 baths2,754 sq. ft.
$682,085Active4 beds 4 baths2,754 sq. ft.18616 Reinhardt Street, Overland Park, KS 66085
MLS# 2592373Listed by: WEICHERT, REALTORS WELCH & COM - New
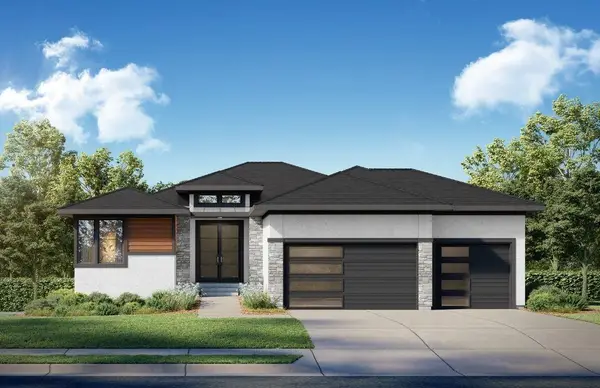 $1,798,000Active4 beds 4 baths3,217 sq. ft.
$1,798,000Active4 beds 4 baths3,217 sq. ft.13705 W Guilford Road, Leawood, KS 66224
MLS# 2591487Listed by: WEICHERT, REALTORS WELCH & COM - New
 $740,000Active5 beds 5 baths3,643 sq. ft.
$740,000Active5 beds 5 baths3,643 sq. ft.15088 Sherwood Street, Leawood, KS 66224
MLS# 2592005Listed by: EXP REALTY LLC - New
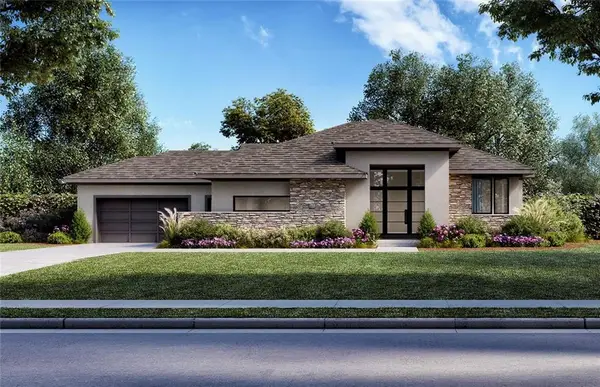 $2,543,000Active5 beds 6 baths5,013 sq. ft.
$2,543,000Active5 beds 6 baths5,013 sq. ft.13721 Guilford Road, Leawood, KS 66224
MLS# 2589521Listed by: WEICHERT, REALTORS WELCH & COM - Open Sat, 12 to 2pmNew
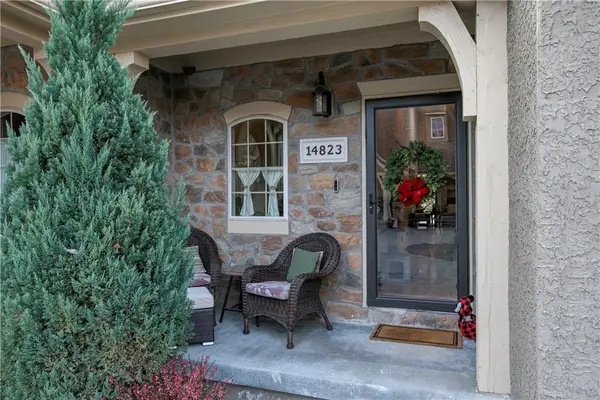 $530,000Active2 beds 3 baths2,400 sq. ft.
$530,000Active2 beds 3 baths2,400 sq. ft.14823 Meadow Lane, Leawood, KS 66224
MLS# 2591541Listed by: KELLER WILLIAMS SOUTHLAND 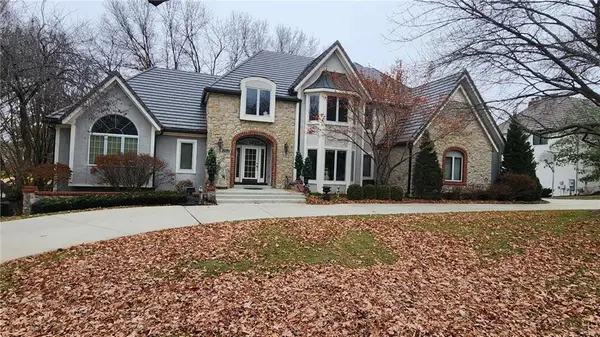 $1,425,000Pending4 beds 6 baths5,528 sq. ft.
$1,425,000Pending4 beds 6 baths5,528 sq. ft.2948 W 118th Terrace, Leawood, KS 66211
MLS# 2591911Listed by: EXP REALTY LLC- Open Sat, 12 to 2pm
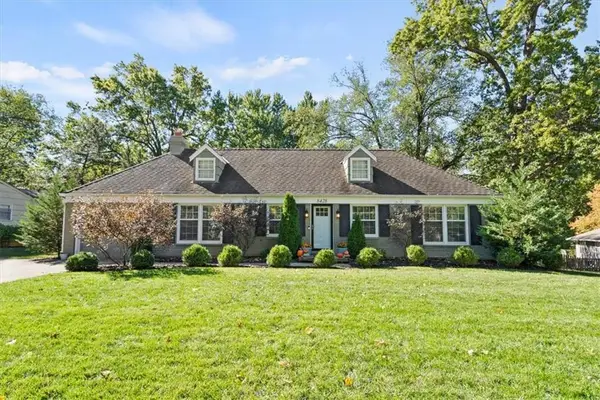 $595,000Active3 beds 3 baths2,520 sq. ft.
$595,000Active3 beds 3 baths2,520 sq. ft.8428 Sagamore Road, Leawood, KS 66206
MLS# 2584836Listed by: REAL BROKER, LLC 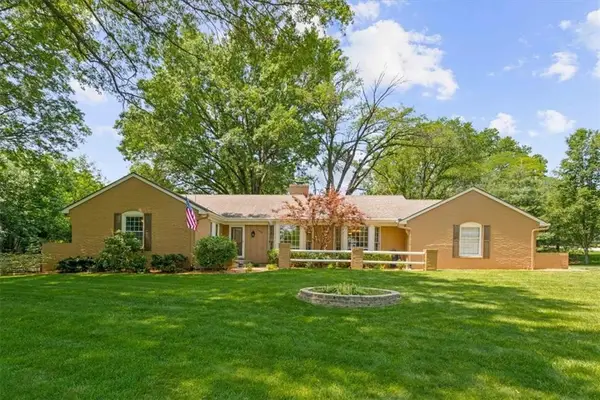 $749,900Pending5 beds 3 baths3,221 sq. ft.
$749,900Pending5 beds 3 baths3,221 sq. ft.10310 Sagamore Lane, Leawood, KS 66206
MLS# 2588149Listed by: REAL BROKER, LLC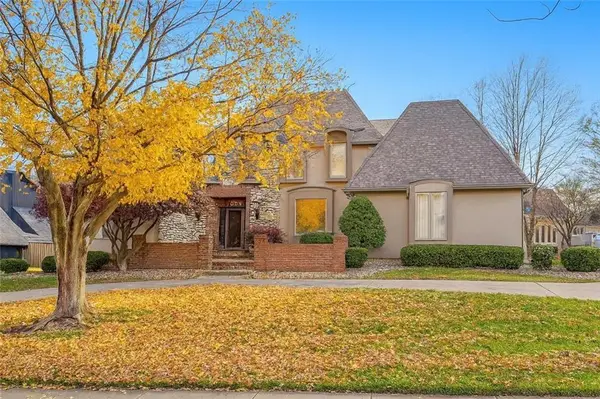 $750,000Pending4 beds 4 baths3,664 sq. ft.
$750,000Pending4 beds 4 baths3,664 sq. ft.4009 W 110th Street, Leawood, KS 66211
MLS# 2591504Listed by: KELLER WILLIAMS REALTY PARTNERS INC.
