2815 W 82nd Street, Leawood, KS 66206
Local realty services provided by:Better Homes and Gardens Real Estate Kansas City Homes
2815 W 82nd Street,Leawood, KS 66206
$2,385,000
- 5 Beds
- 6 Baths
- 5,264 sq. ft.
- Single family
- Pending
Listed by: randi pereira
Office: kw kansas city metro
MLS#:2542701
Source:Bay East, CCAR, bridgeMLS
Price summary
- Price:$2,385,000
- Price per sq. ft.:$453.08
- Monthly HOA dues:$29.17
About this home
Exquisite new custom home by Renew Design Build (RDB), perfectly placed on a spacious cul-de-sac lot in the heart of Leawood. Known for building homes that are anything but ordinary, RDB ensures each one has its own unique design and feel.
This one spans over 5,200 square feet, with 10-foot ceilings on the main level, a vaulted, beamed great room, and oversized Andersen windows that fill the space with natural light. Every detail is designed to feel open, bright, and comfortable.
The primary suite features a vaulted ceiling and ensuite bath with a freestanding soaker tub, walk-in glass shower, heated floors, and dual vanities—all designed to blend luxury with everyday function. Upstairs, you’ll find three additional bedrooms, each with its own ensuite bath, plus a loft space that’s perfect for homework, lounging, or late-night hangouts. The finished lower level adds even more room to gather, with a fifth bedroom, exercise room, game area, and a second living space complete with a wet bar. A tech-ready package with pre-installed video, network, and security wiring is already in place. The three-car garage adds plenty of storage and flexibility, and while a pool isn’t included, the layout was designed to accommodate one in the future.
Check out the full list of features in the supplements to see all that’s included.
Contact an agent
Home facts
- Year built:2025
- Listing ID #:2542701
- Added:300 day(s) ago
- Updated:February 12, 2026 at 06:33 PM
Rooms and interior
- Bedrooms:5
- Total bathrooms:6
- Full bathrooms:5
- Half bathrooms:1
- Living area:5,264 sq. ft.
Heating and cooling
- Cooling:Electric
- Heating:Forced Air Gas
Structure and exterior
- Roof:Composition
- Year built:2025
- Building area:5,264 sq. ft.
Schools
- High school:SM East
- Middle school:Indian Hills
- Elementary school:Corinth
Utilities
- Water:City/Public
- Sewer:Public Sewer
Finances and disclosures
- Price:$2,385,000
- Price per sq. ft.:$453.08
New listings near 2815 W 82nd Street
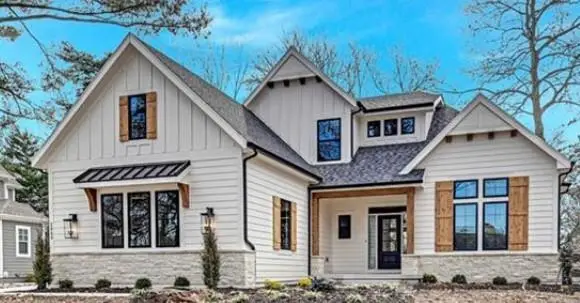 $1,702,326Pending4 beds 5 baths2,934 sq. ft.
$1,702,326Pending4 beds 5 baths2,934 sq. ft.3521 W 92 Nd Place, Leawood, KS 66206
MLS# 2601489Listed by: PLATINUM REALTY LLC- New
 $424,999Active3 beds 2 baths1,723 sq. ft.
$424,999Active3 beds 2 baths1,723 sq. ft.5418 W 145th Street, Leawood, KS 66224
MLS# 2601403Listed by: FOUNDATION REAL ESTATE SERVICES LLC - Open Sat, 1 to 3pm
 $1,200,000Active5 beds 7 baths6,117 sq. ft.
$1,200,000Active5 beds 7 baths6,117 sq. ft.2707 W 139th Street, Leawood, KS 66224
MLS# 2589724Listed by: REECENICHOLS - LEAWOOD  $1,750,000Active4 beds 5 baths4,130 sq. ft.
$1,750,000Active4 beds 5 baths4,130 sq. ft.9645 Manor Road, Leawood, KS 66206
MLS# 2597336Listed by: REECENICHOLS- LEAWOOD TOWN CENTER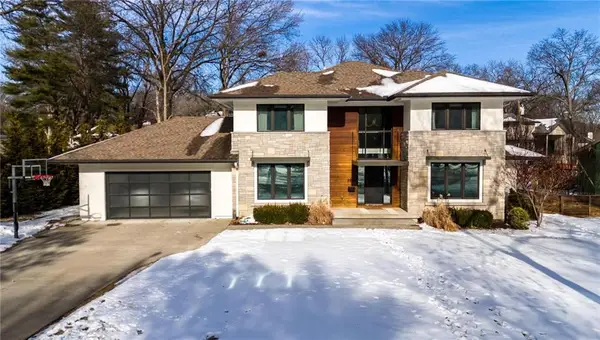 $1,195,000Pending4 beds 4 baths3,554 sq. ft.
$1,195,000Pending4 beds 4 baths3,554 sq. ft.3012 W 91st Street, Leawood, KS 66206
MLS# 2598948Listed by: KELLER WILLIAMS REALTY PARTNERS INC.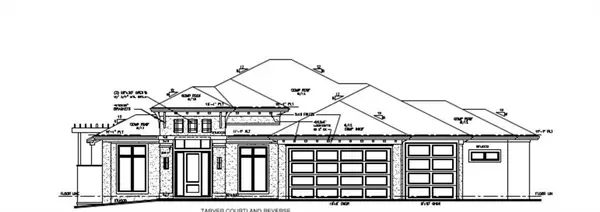 $1,908,064Pending4 beds 6 baths4,393 sq. ft.
$1,908,064Pending4 beds 6 baths4,393 sq. ft.3540 W 133rd Terrace, Leawood, KS 66209
MLS# 2600875Listed by: WEICHERT, REALTORS WELCH & CO. $775,000Pending4 beds 5 baths3,787 sq. ft.
$775,000Pending4 beds 5 baths3,787 sq. ft.3204 W 129th Street, Leawood, KS 66209
MLS# 2597714Listed by: REECENICHOLS - LEAWOOD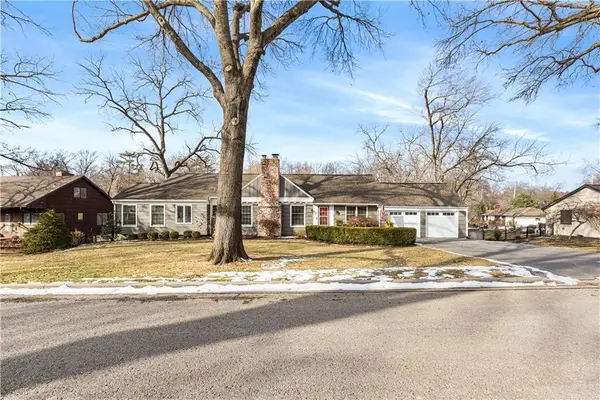 $660,000Pending3 beds 3 baths2,386 sq. ft.
$660,000Pending3 beds 3 baths2,386 sq. ft.8302 Cherokee Lane, Leawood, KS 66206
MLS# 2599447Listed by: REAL BROKER, LLC- New
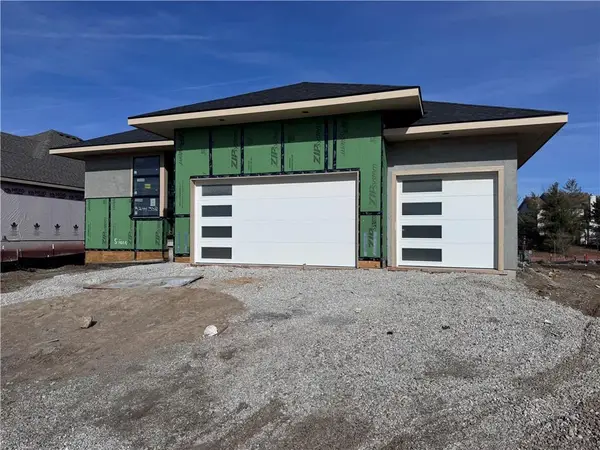 $1,418,550Active4 beds 3 baths3,552 sq. ft.
$1,418,550Active4 beds 3 baths3,552 sq. ft.3244 W 133rd Terrace, Leawood, KS 66209
MLS# 2600603Listed by: WEICHERT, REALTORS WELCH & CO. 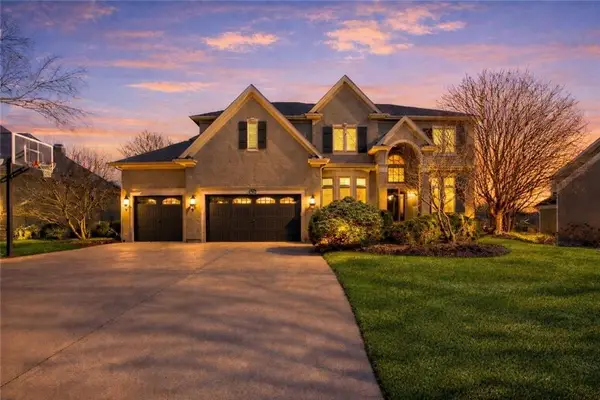 $1,095,000Active5 beds 6 baths5,863 sq. ft.
$1,095,000Active5 beds 6 baths5,863 sq. ft.14813 Rosewood Drive, Leawood, KS 66224
MLS# 2595909Listed by: PLATINUM REALTY LLC

