3509 W 150th Street, Leawood, KS 66224
Local realty services provided by:Better Homes and Gardens Real Estate Kansas City Homes
Upcoming open houses
- Sun, Oct 0512:00 am - 02:00 pm
Listed by:julana harper sachs
Office:re/max premier realty
MLS#:2565892
Source:MOKS_HL
Price summary
- Price:$1,379,950
- Price per sq. ft.:$294.3
About this home
This stunning, like-new residence, built in 2021 by Dusty Rhodes, offers a perfect blend of modern design and comfortable living. Experience the exceptional natural light that fills every corner of this home, thanks to strategically placed, expansive windows that invite sunshine indoors throughout the day.
The main floor boasts an inviting open layout, ideal for both everyday living and entertaining. The spacious gourmet kitchen, with high-end appliances and finishes, flows seamlessly into comfortable living areas. Descend to the versatile walk-out basement down a picture perfect curved staircase, which offers a second family room with stone fireplace, two additional bedrooms with their own private en suites and sliding door that provides direct access to the outdoors.
Outside, you'll appreciate the convenience of the three-car garage, providing ample space for vehicles and storage. The property includes a fabulous screened in porch to enjoy the cool breeze, abundant sunshine and green space .
This home combines the sought-after features of a modern build with the functionality and desirability of extra space and outdoor access. Don't miss the opportunity to make this bright and spacious home yours! Floor plans are online
Contact an agent
Home facts
- Year built:2021
- Listing ID #:2565892
- Added:65 day(s) ago
- Updated:October 05, 2025 at 07:47 PM
Rooms and interior
- Bedrooms:4
- Total bathrooms:5
- Full bathrooms:4
- Half bathrooms:1
- Living area:4,689 sq. ft.
Heating and cooling
- Cooling:Electric
- Heating:Natural Gas
Structure and exterior
- Roof:Composition
- Year built:2021
- Building area:4,689 sq. ft.
Schools
- High school:Blue Valley
- Middle school:Prairie Star
- Elementary school:Prairie Star
Utilities
- Water:City/Public
- Sewer:Public Sewer
Finances and disclosures
- Price:$1,379,950
- Price per sq. ft.:$294.3
New listings near 3509 W 150th Street
- Open Sat, 12 to 2pm
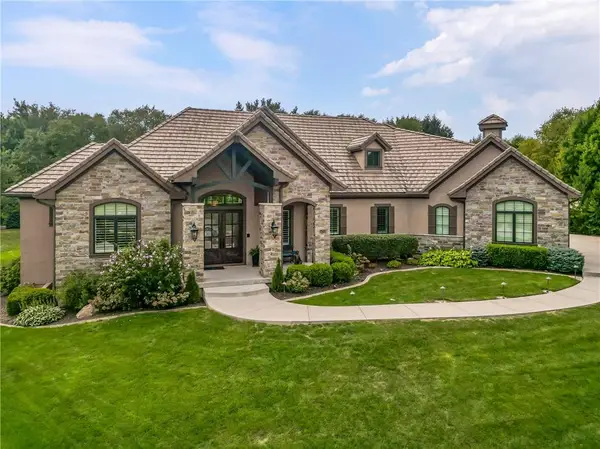 $2,250,000Active5 beds 7 baths5,848 sq. ft.
$2,250,000Active5 beds 7 baths5,848 sq. ft.14713 Ash Street, Overland Park, KS 66224
MLS# 2572376Listed by: REECENICHOLS - LEAWOOD - Open Sun, 1 to 3pm
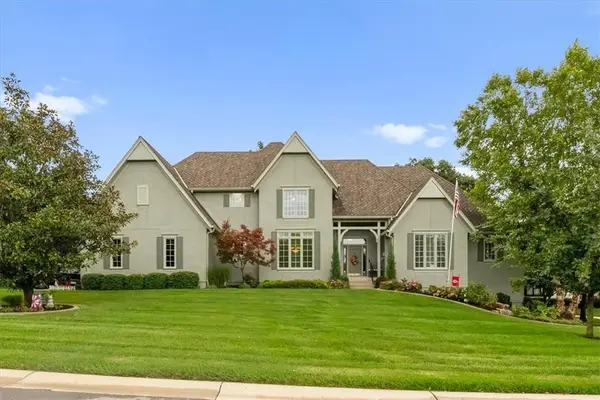 $900,000Active5 beds 5 baths5,097 sq. ft.
$900,000Active5 beds 5 baths5,097 sq. ft.3609 Iron Horse Court, Leawood, KS 66224
MLS# 2576492Listed by: KW KANSAS CITY METRO 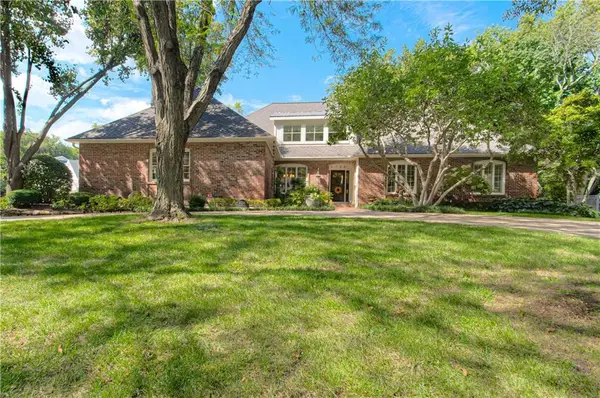 $1,395,000Pending5 beds 6 baths4,983 sq. ft.
$1,395,000Pending5 beds 6 baths4,983 sq. ft.8728 Cherokee Lane, Leawood, KS 66206
MLS# 2577835Listed by: RE/MAX PREMIER REALTY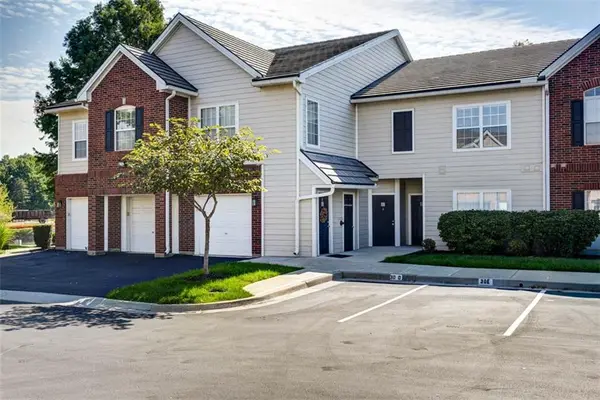 $210,000Pending1 beds 1 baths945 sq. ft.
$210,000Pending1 beds 1 baths945 sq. ft.11630 Tomahawk Creek Parkway #E, Leawood, KS 66211
MLS# 2578135Listed by: KW KANSAS CITY METRO- Open Sun, 2 to 4pmNew
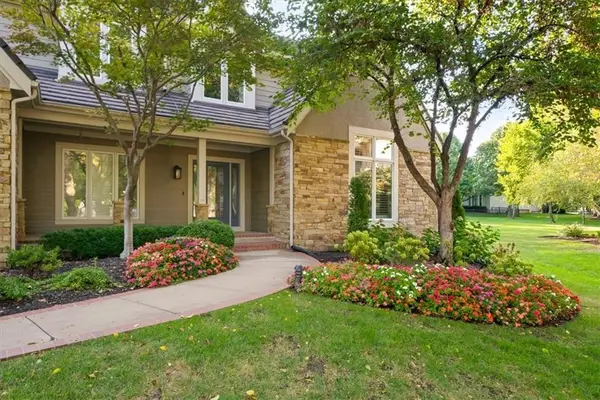 $1,175,000Active5 beds 6 baths6,936 sq. ft.
$1,175,000Active5 beds 6 baths6,936 sq. ft.4989 W 131 Place, Leawood, KS 66209
MLS# 2578980Listed by: REECENICHOLS - COUNTRY CLUB PLAZA 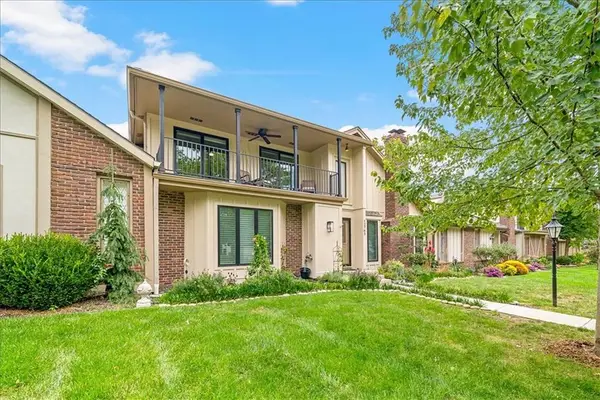 $475,000Pending3 beds 3 baths2,596 sq. ft.
$475,000Pending3 beds 3 baths2,596 sq. ft.12763 Overbrook Road, Leawood, KS 66209
MLS# 2575652Listed by: COMPASS REALTY GROUP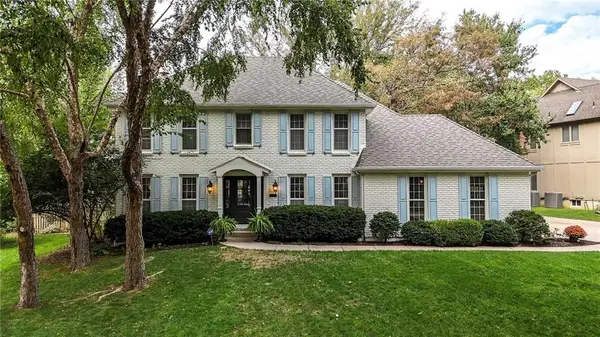 $775,000Active4 beds 4 baths3,246 sq. ft.
$775,000Active4 beds 4 baths3,246 sq. ft.5000 W 112th Terrace, Leawood, KS 66211
MLS# 2577185Listed by: RE/MAX STATE LINE- New
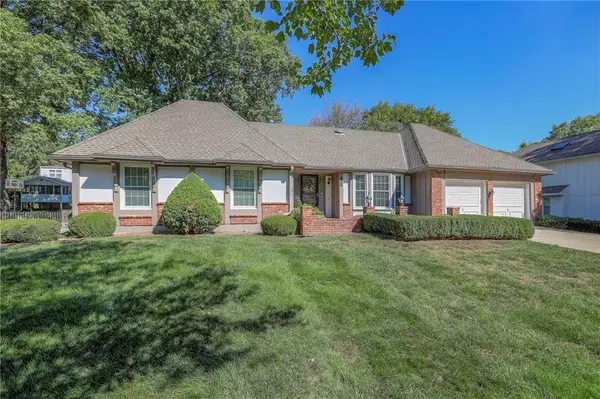 $450,000Active4 beds 4 baths2,415 sq. ft.
$450,000Active4 beds 4 baths2,415 sq. ft.2200 W 121st Street, Leawood, KS 66209
MLS# 2578193Listed by: REECENICHOLS - OVERLAND PARK 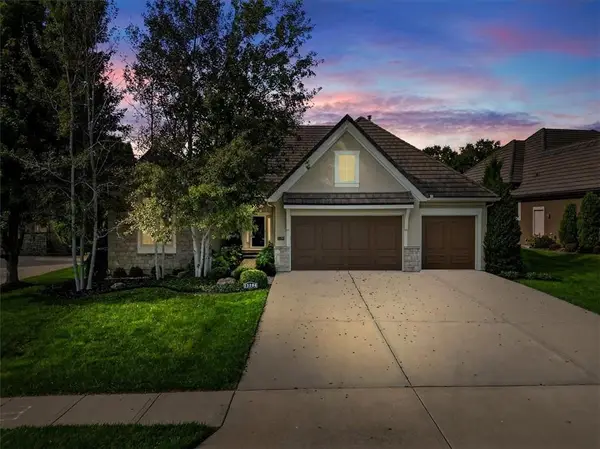 Listed by BHGRE$960,000Pending4 beds 3 baths3,546 sq. ft.
Listed by BHGRE$960,000Pending4 beds 3 baths3,546 sq. ft.15206 Catalina Street, Leawood, KS 66224
MLS# 2577577Listed by: BHG KANSAS CITY HOMES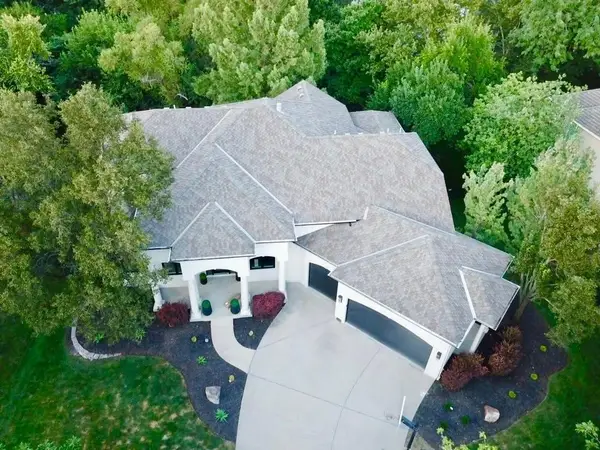 $985,000Active5 beds 5 baths5,167 sq. ft.
$985,000Active5 beds 5 baths5,167 sq. ft.4466 W 150th Terrace, Leawood, KS 66224
MLS# 2574797Listed by: PLATINUM REALTY LLC
