4704 W 152nd Street, Leawood, KS 66224
Local realty services provided by:Better Homes and Gardens Real Estate Kansas City Homes
4704 W 152nd Street,Leawood, KS 66224
- 4 Beds
- 3 Baths
- - sq. ft.
- Single family
- Sold
Listed by:shannon brimacombe
Office:compass realty group
MLS#:2572605
Source:MOKS_HL
Sorry, we are unable to map this address
Price summary
- Price:
- Monthly HOA dues:$283.33
About this home
Welcome to THE VILLAGE AT IRONHORSE a distinguished boutique style villa community nestled amongst trees in the heart of South Leawood. This exquisite and well-built home (2x6 construction, TILE roof & NEW zoned High EFF HVAC, Aluminum Clad Windows), spans over 3,900 square feet and offers a refined blend of luxury and comfort while leaving the chores of mowing and snow removal up to the HOA. Upon entering this thoughtfully designed home, you are greeted by a grand great room where a central fireplace commands attention, flanked by custom built-ins that add both charm and functionality. The cheerful kitchen is a culinary artist's dream, featuring SS appl., a pantry for ample storage, and an island that invites casual dining and conversation. Enjoy dining in the adjacent breakfast room or step out to the screened-in porch, perfect for morning coffee or relaxing evenings. The formal din, rm offers versatility and could also function as a flex space and is adjacent to the main flr study. Enjoy the seamless transition from indoor to outdoor living with a lovely screened-in porch. The primary suite is a sanctuary of relaxation with porch access, a spa-like en-suite bthrm, and a large wlk-in clst. Bonus/hobby rm behind the primary closet could be converted back to make a 3-car tandem garage if needed. The meticulously fin. basement expands your living area with a spacious fam.rm and a wet bar, ideal for entertaining. 2 bedrooms offer privacy and comfort, complemented by a 3rd full bathroom, useful cedar closet and storage. Main floor oversized laundry makes for easy living!The extra deep garage and basement provide additional storage options. Located in a prestigious golf course community, this home not only offers a beautiful interior but also a serene and lush, lovely, landscaped culdesac lot.Luxury living meets modern convenience & makes this quality-built villa the perfect spot to call home.Priced well under reproduction cost and neighboring homes-MOTIVATED SELLER
Contact an agent
Home facts
- Year built:2002
- Listing ID #:2572605
- Added:51 day(s) ago
- Updated:October 29, 2025 at 03:55 PM
Rooms and interior
- Bedrooms:4
- Total bathrooms:3
- Full bathrooms:3
Heating and cooling
- Cooling:Electric
- Heating:Forced Air Gas
Structure and exterior
- Roof:Concrete, Tile
- Year built:2002
Schools
- High school:Blue Valley
- Middle school:Prairie Star
- Elementary school:Sunrise Point
Utilities
- Water:City/Public
- Sewer:Public Sewer
Finances and disclosures
- Price:
New listings near 4704 W 152nd Street
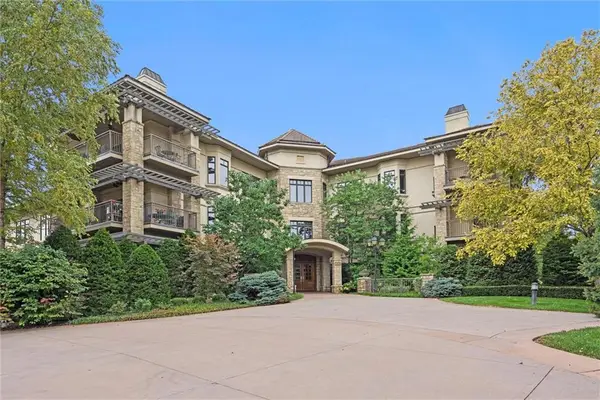 $1,250,000Active2 beds 3 baths2,885 sq. ft.
$1,250,000Active2 beds 3 baths2,885 sq. ft.4801 W 133rd Street #301, Leawood, KS 66209
MLS# 2579916Listed by: REECENICHOLS - OVERLAND PARK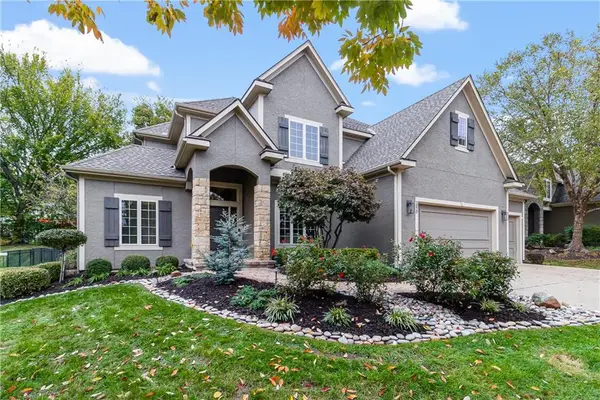 $775,000Active5 beds 5 baths4,609 sq. ft.
$775,000Active5 beds 5 baths4,609 sq. ft.2820 W 145th Street, Leawood, KS 66224
MLS# 2582187Listed by: REECENICHOLS - LEAWOOD- New
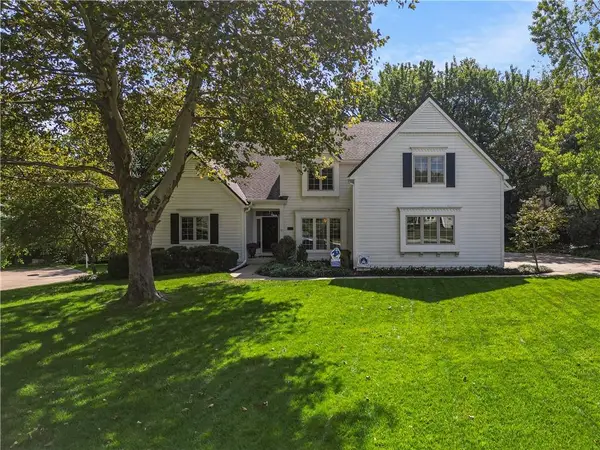 $875,000Active5 beds 5 baths3,961 sq. ft.
$875,000Active5 beds 5 baths3,961 sq. ft.4051 W 124th Terrace, Leawood, KS 66209
MLS# 2583349Listed by: REECENICHOLS - LEAWOOD  $1,600,000Pending4 beds 3 baths3,733 sq. ft.
$1,600,000Pending4 beds 3 baths3,733 sq. ft.3144 W 133rd Terrace, Leawood, KS 66209
MLS# 2583817Listed by: WEICHERT, REALTORS WELCH & COM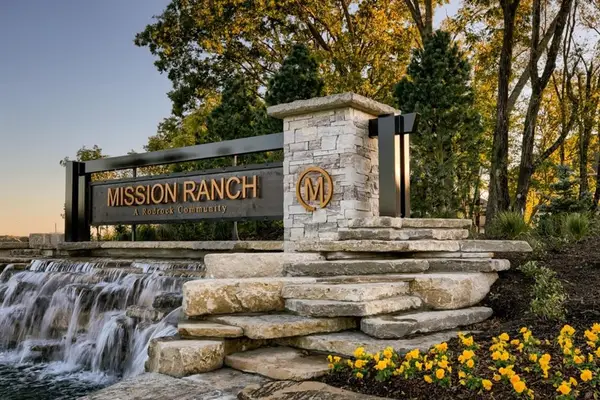 $791,927Pending4 beds 3 baths2,757 sq. ft.
$791,927Pending4 beds 3 baths2,757 sq. ft.15840 Alhambra Street, Overland Park, KS 66224
MLS# 2583785Listed by: RODROCK & ASSOCIATES REALTORS- Open Thu, 4 to 7pm
 $1,199,950Active4 beds 4 baths4,083 sq. ft.
$1,199,950Active4 beds 4 baths4,083 sq. ft.10315 High Drive, Leawood, KS 66206
MLS# 2575586Listed by: REECENICHOLS - LEAWOOD 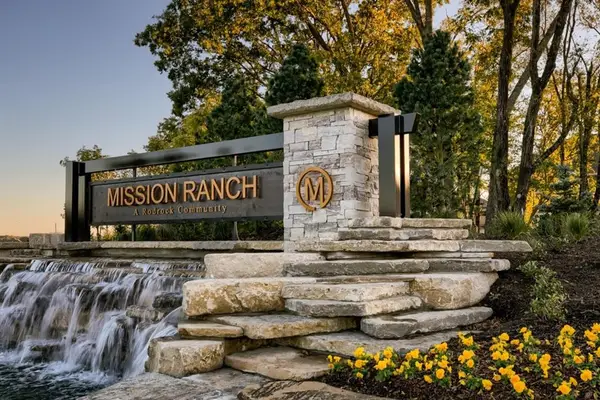 $711,292Pending3 beds 3 baths2,005 sq. ft.
$711,292Pending3 beds 3 baths2,005 sq. ft.15844 Alhambra Street, Overland Park, KS 66224
MLS# 2583699Listed by: RODROCK & ASSOCIATES REALTORS- New
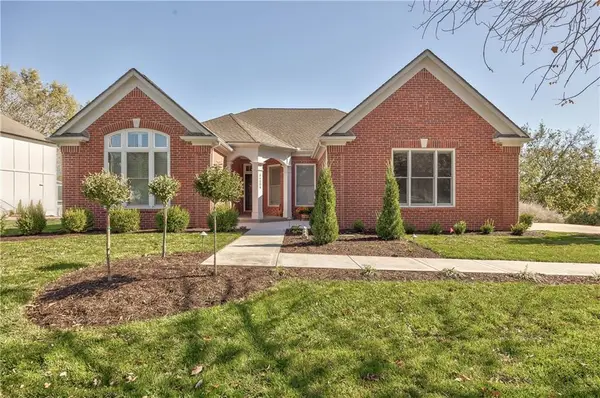 $789,000Active4 beds 3 baths3,248 sq. ft.
$789,000Active4 beds 3 baths3,248 sq. ft.14509 Howe Drive, Leawood, KS 66224
MLS# 2583688Listed by: PLATINUM REALTY LLC - New
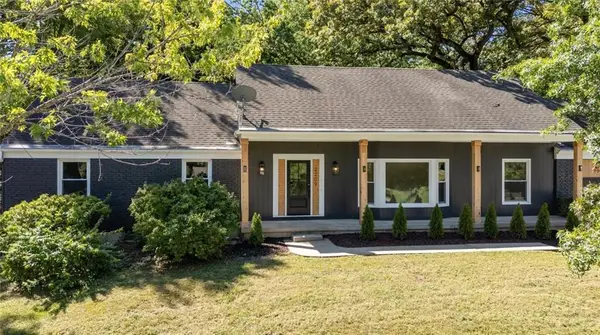 $750,000Active4 beds 5 baths3,630 sq. ft.
$750,000Active4 beds 5 baths3,630 sq. ft.2209 W 103rd Street, Leawood, KS 66206
MLS# 2583579Listed by: PLATINUM REALTY LLC 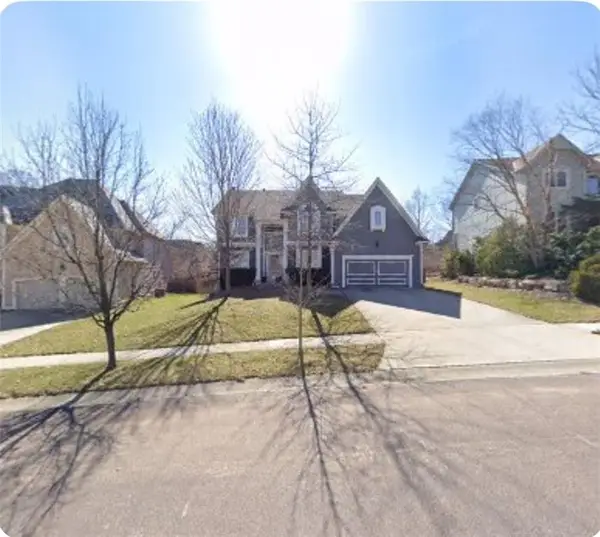 $535,000Pending4 beds 5 baths3,320 sq. ft.
$535,000Pending4 beds 5 baths3,320 sq. ft.6019 W 124th Street, Leawood, KS 66209
MLS# 2579051Listed by: COMPASS REALTY GROUP
