5040 W 128 Terrace, Leawood, KS 66209
Local realty services provided by:Better Homes and Gardens Real Estate Kansas City Homes
5040 W 128 Terrace,Leawood, KS 66209
- 4 Beds
- 4 Baths
- - sq. ft.
- Single family
- Sold
Listed by: michael hagen
Office: exp realty llc.
MLS#:2576063
Source:MOKS_HL
Sorry, we are unable to map this address
Price summary
- Price:
- Monthly HOA dues:$66.67
About this home
Highly Sought-After Home in the Highlands of Leawood! Welcome to this absolutely lovely and inviting home featuring one of the most welcoming floor plans in the Highlands. From the soaring two-story entryway to the peaceful backyard views, every detail has been thoughtfully designed to impress.Nestled in a quiet corner is a cozy library — perfect for curling up with a favorite book or serving as a serene home office. The HUGE kitchen is a chef’s dream with custom wood cabinetry, a built-in pantry, a spacious island, and an informal dining area. The built-in desk and butler’s pantry add convenience and functionality, making it a fabulous space for busy family life.Enjoy one of four fireplaces, including the warm and open hearth room, ideal for gatherings. The main level also includes a formal dining room and a formal living room, offering elegance and flexibility for entertaining.Step outside to take in the beautifully landscaped yard from the screened-in porch, deck, or covered patio. You’ll love the easy access to the paved neighborhood walking trail, perfect for evening strolls or morning jogs.Upstairs, the primary suite is a luxurious retreat, complete with a private sitting room and fireplace. Enjoy his and hers walk-in closets, dual vanities, a walk-in shower, and a relaxing jetted tub. All secondary bedrooms are generously sized with ample closet space and nearby bathrooms.The finished lower level is designed for fun and relaxation, featuring a wet bar, recreation area, and an additional living room with a fireplace—an ideal hangout for movie nights or hosting guests.Spacious Workshop with Overhead Garage Door – Ideal for hobbyists, DIY enthusiasts, or professionals in need of a dedicated space for projects, storage, or tools plus an additional 4 car/tandem garage. Located in the heart of Leawood, this home is just minutes from top-rated schools, shopping, dining, golf courses, and entertainment.
Contact an agent
Home facts
- Year built:1988
- Listing ID #:2576063
- Added:94 day(s) ago
- Updated:December 30, 2025 at 07:52 AM
Rooms and interior
- Bedrooms:4
- Total bathrooms:4
- Full bathrooms:3
- Half bathrooms:1
Heating and cooling
- Cooling:Electric, Zoned
- Heating:Forced Air Gas, Zoned
Structure and exterior
- Roof:Composition
- Year built:1988
Schools
- High school:Blue Valley North
- Middle school:Overland Trail
- Elementary school:Overland Trail
Utilities
- Water:City/Public
- Sewer:Public Sewer
Finances and disclosures
- Price:
New listings near 5040 W 128 Terrace
 $575,000Pending3 beds 3 baths2,224 sq. ft.
$575,000Pending3 beds 3 baths2,224 sq. ft.12726 Mohawk Circle, Leawood, KS 66209
MLS# 2589000Listed by: COMPASS REALTY GROUP- New
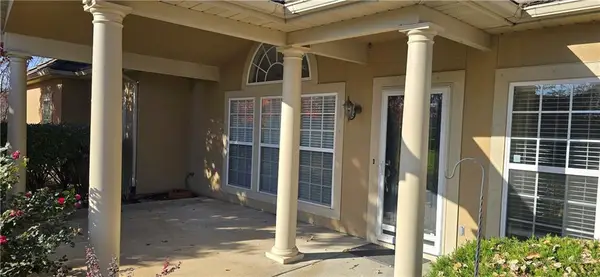 $424,999Active3 beds 2 baths1,723 sq. ft.
$424,999Active3 beds 2 baths1,723 sq. ft.5413 W 145th Terrace, Leawood, KS 66224
MLS# 2593151Listed by: FOUNDATION REAL ESTATE SERVICES LLC - New
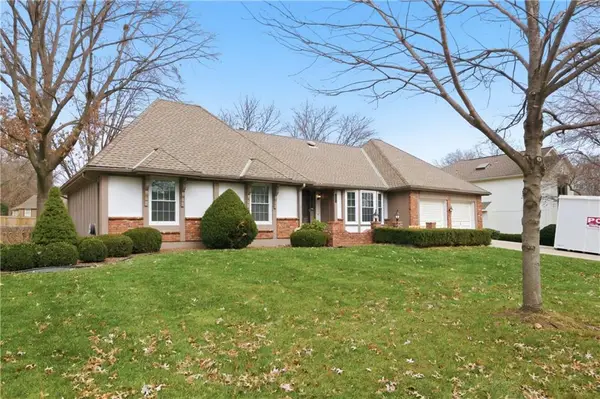 $595,000Active4 beds 4 baths2,415 sq. ft.
$595,000Active4 beds 4 baths2,415 sq. ft.2200 W 121st Street, Leawood, KS 66209
MLS# 2592702Listed by: REECENICHOLS -THE VILLAGE 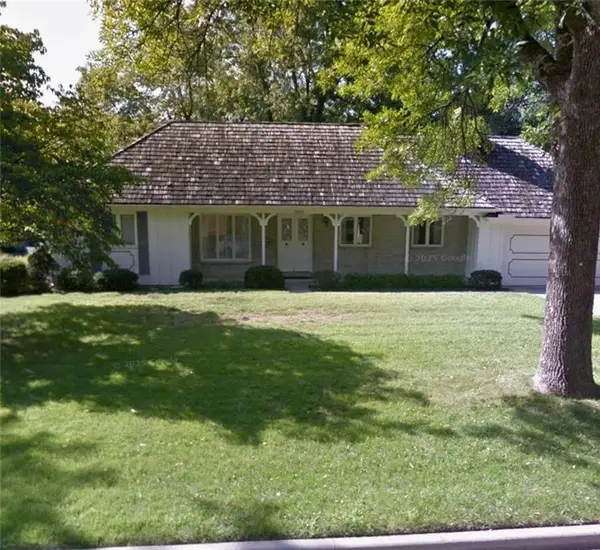 $750,000Pending3 beds 2 baths1,546 sq. ft.
$750,000Pending3 beds 2 baths1,546 sq. ft.3009 W 90 Street, Leawood, KS 66206
MLS# 2592798Listed by: REECENICHOLS -THE VILLAGE- New
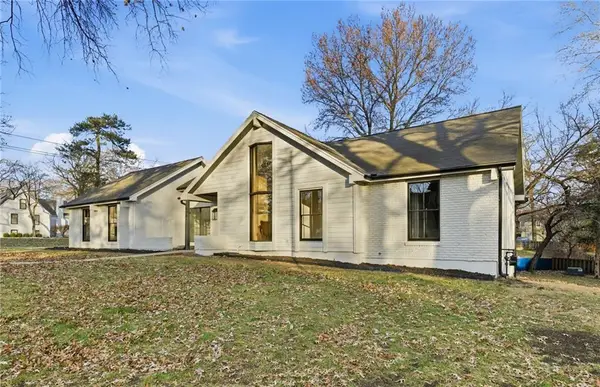 $925,000Active5 beds 4 baths4,044 sq. ft.
$925,000Active5 beds 4 baths4,044 sq. ft.10301 Howe Drive, Leawood, KS 66206
MLS# 2592709Listed by: HOUSE GUYS USA, LLC 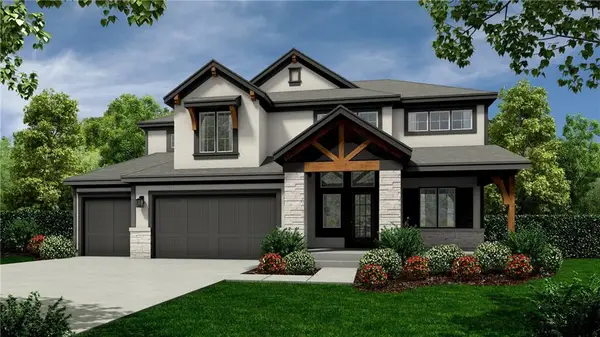 $710,045Active5 beds 4 baths2,768 sq. ft.
$710,045Active5 beds 4 baths2,768 sq. ft.18620 Reinhardt Street, Overland Park, KS 66085
MLS# 2592377Listed by: WEICHERT, REALTORS WELCH & COM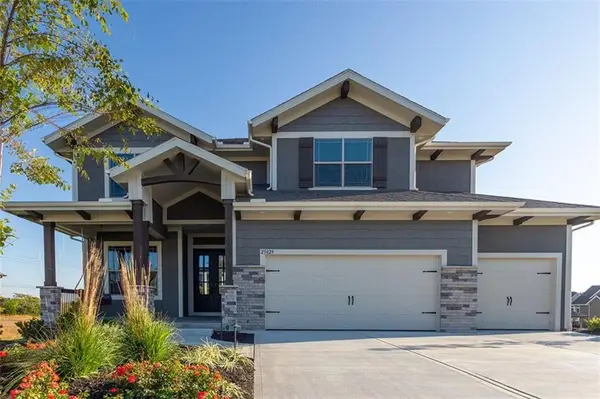 $682,085Active4 beds 4 baths2,754 sq. ft.
$682,085Active4 beds 4 baths2,754 sq. ft.18616 Reinhardt Street, Overland Park, KS 66085
MLS# 2592373Listed by: WEICHERT, REALTORS WELCH & COM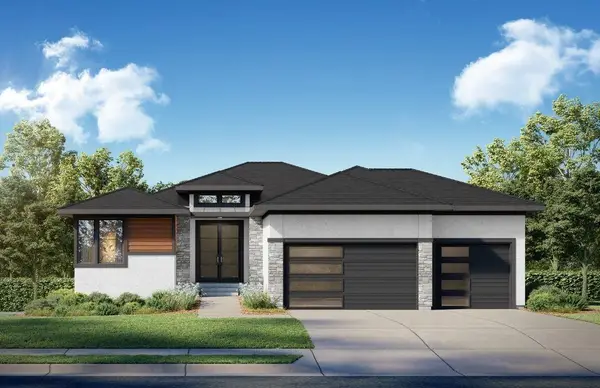 $1,798,000Active4 beds 4 baths3,217 sq. ft.
$1,798,000Active4 beds 4 baths3,217 sq. ft.13705 W Guilford Road, Leawood, KS 66224
MLS# 2591487Listed by: WEICHERT, REALTORS WELCH & COM $740,000Active5 beds 5 baths3,643 sq. ft.
$740,000Active5 beds 5 baths3,643 sq. ft.15088 Sherwood Street, Leawood, KS 66224
MLS# 2592005Listed by: EXP REALTY LLC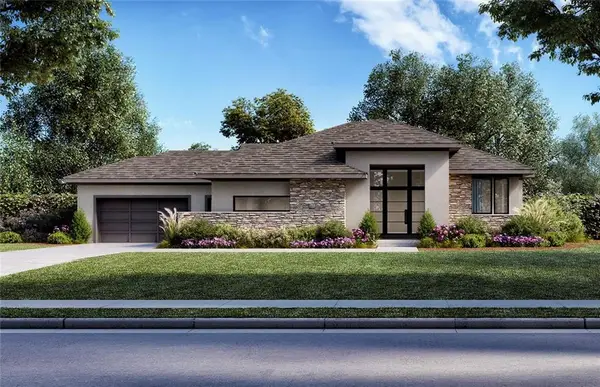 $2,543,000Active5 beds 6 baths5,013 sq. ft.
$2,543,000Active5 beds 6 baths5,013 sq. ft.13721 Guilford Road, Leawood, KS 66224
MLS# 2589521Listed by: WEICHERT, REALTORS WELCH & COM
