5401 W 145th Street, Leawood, KS 66224
Local realty services provided by:Better Homes and Gardens Real Estate Kansas City Homes
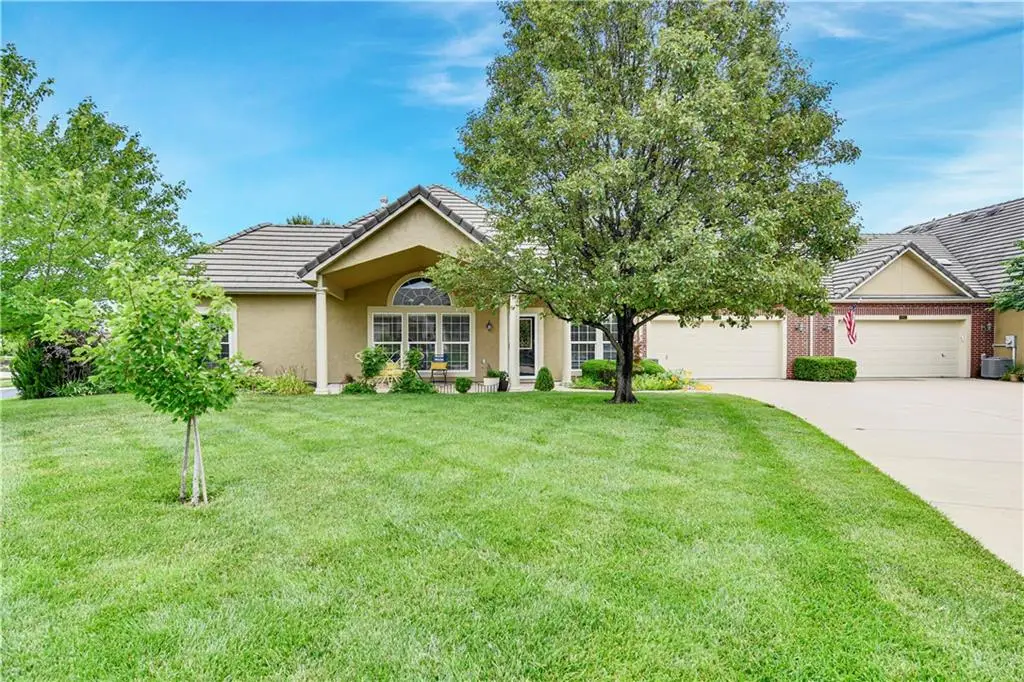
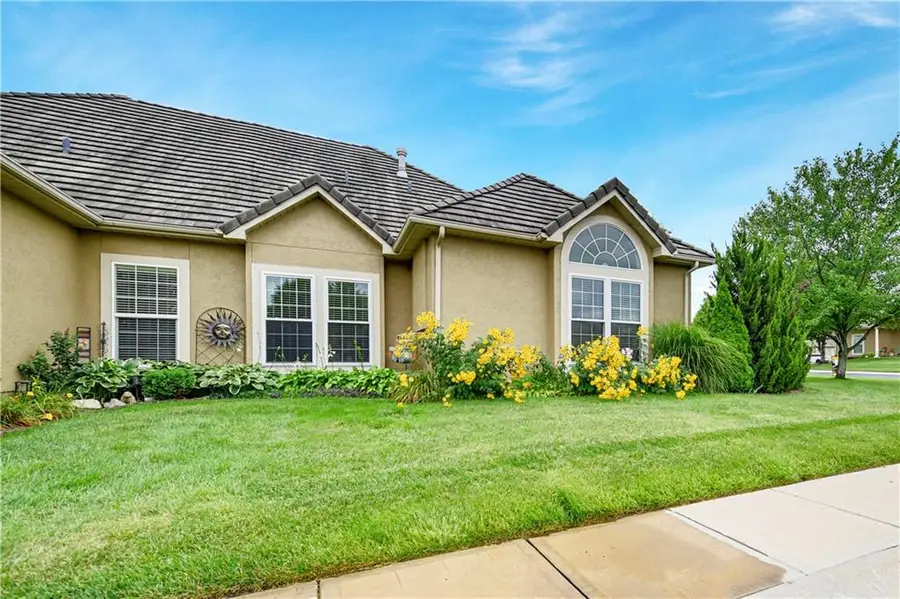
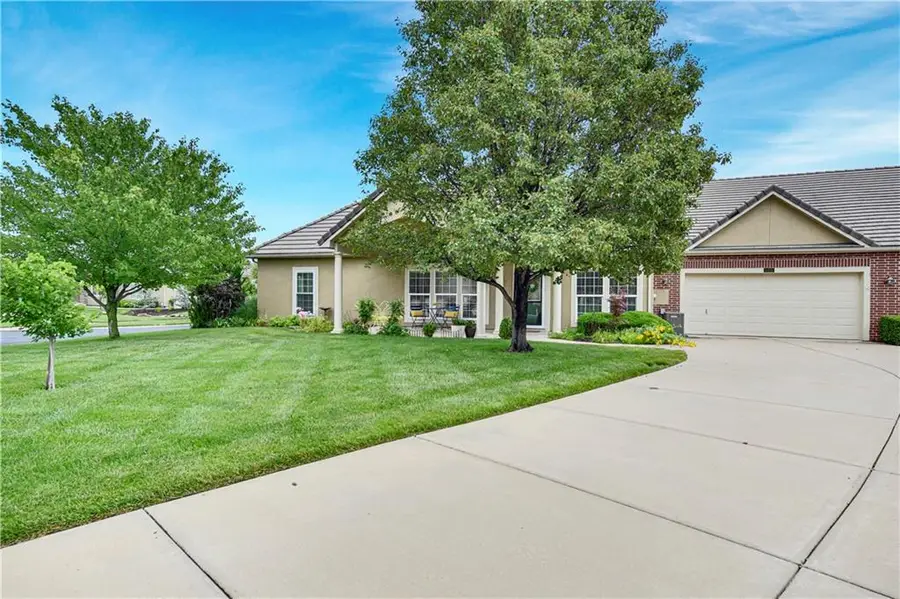
5401 W 145th Street,Leawood, KS 66224
$390,000
- 2 Beds
- 2 Baths
- 1,468 sq. ft.
- Single family
- Active
Listed by:christine black
Office:reecenichols - leawood
MLS#:2567076
Source:MOKS_HL
Price summary
- Price:$390,000
- Price per sq. ft.:$265.67
- Monthly HOA dues:$682
About this home
Beautifully maintained 2-bedroom, 2-bath villa in a sought-after 55+ community! Abundant natural light pours through every room, highlighting the gleaming hardwood floors in the kitchen, dining room, living room, and both bedrooms. Freshly painted main living areas add to the inviting, move-in-ready feel. The spacious kitchen opens to a large dining area and hearth-style living room—ideal for entertaining or everyday comfort. The laundry room doubles as a storm-safe room, conveniently located just off the kitchen.
Enjoy a 2-car garage, beautifully manicured lawn, and the ease of maintenance-provided living—lawn care, snow removal, and exterior upkeep included—leaving you free to simply carry personal property insurance and enjoy life. The active community clubhouse offers an indoor pool, exercise area, full kitchen, and welcoming spaces for social gatherings. Prime location near shopping, dining, and highway access.
Contact an agent
Home facts
- Year built:2002
- Listing Id #:2567076
- Added:1 day(s) ago
- Updated:August 14, 2025 at 11:45 AM
Rooms and interior
- Bedrooms:2
- Total bathrooms:2
- Full bathrooms:2
- Living area:1,468 sq. ft.
Heating and cooling
- Cooling:Electric
- Heating:Forced Air Gas
Structure and exterior
- Year built:2002
- Building area:1,468 sq. ft.
Schools
- High school:Blue Valley North
- Middle school:Overland Trail
- Elementary school:Overland Trail
Utilities
- Water:City/Public
- Sewer:Public Sewer
Finances and disclosures
- Price:$390,000
- Price per sq. ft.:$265.67
New listings near 5401 W 145th Street
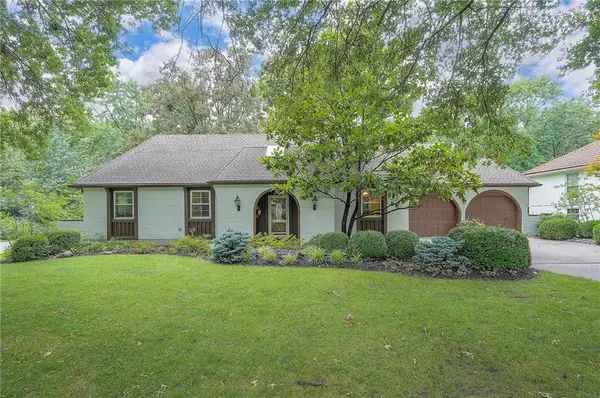 $495,000Active4 beds 3 baths2,514 sq. ft.
$495,000Active4 beds 3 baths2,514 sq. ft.10508 Lee Boulevard, Leawood, KS 66206
MLS# 2564787Listed by: KELLER WILLIAMS REALTY PARTNERS INC.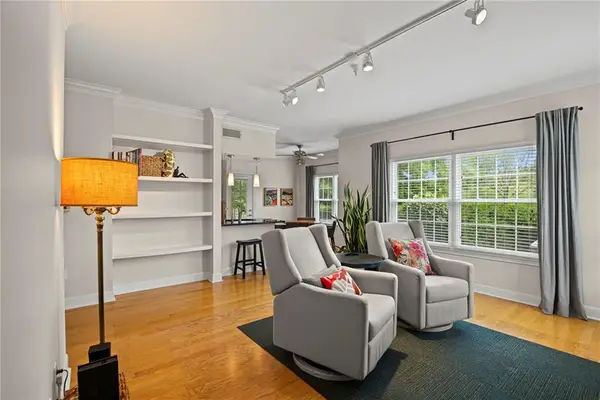 $320,000Active2 beds 2 baths1,156 sq. ft.
$320,000Active2 beds 2 baths1,156 sq. ft.11626 Tomahawk Creek Parkway #J, Leawood, KS 66211
MLS# 2566680Listed by: REAL BROKER, LLC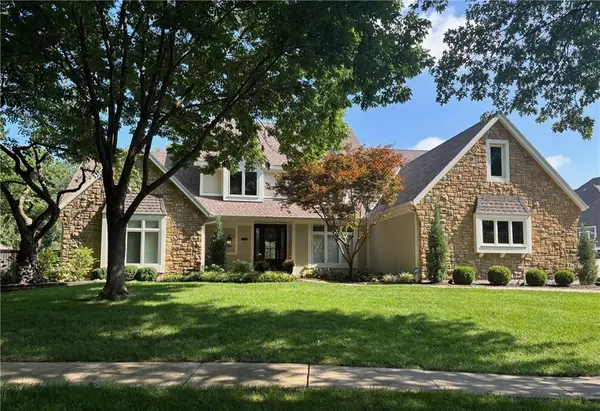 $1,200,000Pending5 beds 5 baths3,577 sq. ft.
$1,200,000Pending5 beds 5 baths3,577 sq. ft.4800 W 112th Terrace, Leawood, KS 66211
MLS# 2568808Listed by: REECENICHOLS - LEAWOOD- New
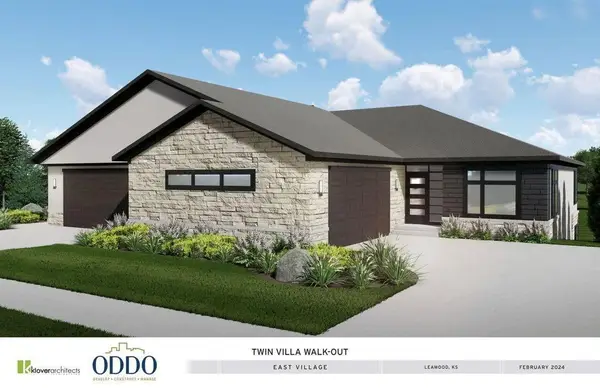 $989,000Active4 beds 3 baths3,142 sq. ft.
$989,000Active4 beds 3 baths3,142 sq. ft.2760 W 133rd Terrace, Leawood, KS 66209
MLS# 2568895Listed by: WEICHERT, REALTORS WELCH & COM - New
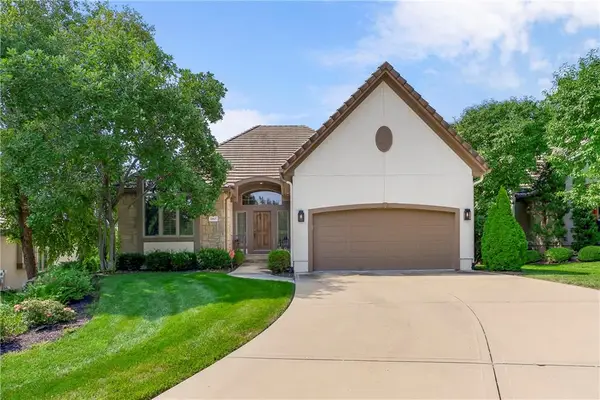 $969,900Active4 beds 3 baths3,356 sq. ft.
$969,900Active4 beds 3 baths3,356 sq. ft.11417 Granada Court, Leawood, KS 66211
MLS# 2563815Listed by: EXP REALTY LLC 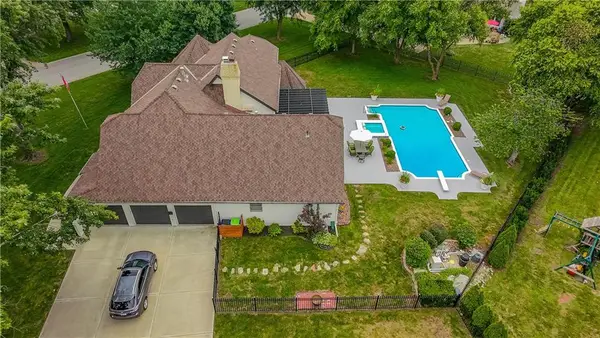 $1,100,000Active5 beds 5 baths4,522 sq. ft.
$1,100,000Active5 beds 5 baths4,522 sq. ft.13804 Alhambra Street, Leawood, KS 66224
MLS# 2565277Listed by: CHARTWELL REALTY LLC- New
 $625,000Active2 beds 4 baths3,397 sq. ft.
$625,000Active2 beds 4 baths3,397 sq. ft.5301 W 154th Street, Leawood, KS 66224
MLS# 2567445Listed by: REAL BROKER, LLC  $240,000Pending1 beds 1 baths908 sq. ft.
$240,000Pending1 beds 1 baths908 sq. ft.11616 Tomahawk Creek Parkway #D, Leawood, KS 66211
MLS# 2567733Listed by: REECENICHOLS - LEAWOOD- New
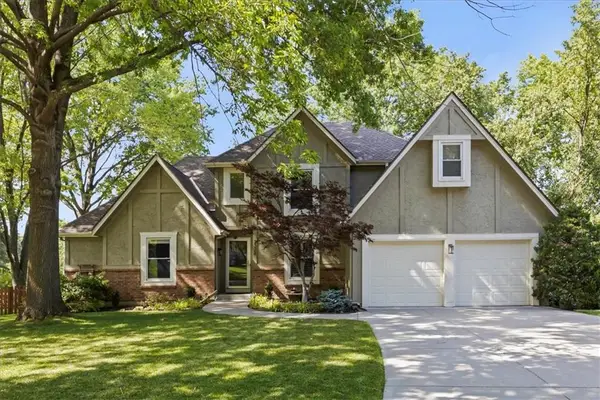 $799,900Active6 beds 4 baths4,356 sq. ft.
$799,900Active6 beds 4 baths4,356 sq. ft.2328 W 123rd Terrace, Leawood, KS 66209
MLS# 2563556Listed by: REECENICHOLS - COUNTRY CLUB PLAZA
