5617 W 131st Street, Leawood, KS 66209
Local realty services provided by:Better Homes and Gardens Real Estate Kansas City Homes
5617 W 131st Street,Leawood, KS 66209
$775,000
- 5 Beds
- 5 Baths
- 5,674 sq. ft.
- Single family
- Pending
Listed by: monte summers, kbt leawood team
Office: reecenichols - leawood
MLS#:2577030
Source:MOKS_HL
Price summary
- Price:$775,000
- Price per sq. ft.:$136.59
- Monthly HOA dues:$89.17
About this home
Nestled at the end of a quiet cul-de-sac, this stately home sits on an expansive lot framed by mature trees, creating a private and picturesque backdrop. Step inside to an impressive two-story entry, where a sweeping circular staircase sets the tone for the grandeur within. A sun-drenched living room with a cozy fireplace flows seamlessly into a flexible space perfect for a piano, reading nook, or intimate sitting area. The heart of the home is the spacious hearth-room kitchen—complete with its own fireplace, custom cabinetry, gleaming granite countertops, stainless steel appliances, and a generous dining area framed by a wall of windows. A convenient back staircase leads directly upstairs, enhancing the home’s thoughtful design. The large primary suite is a true retreat with a boxed ceiling and double doors that open into a newly remodeled spa-like bath featuring a walk-in shower, jetted tub, double vanity, stunning tile flooring, and a sizable walk-in closet. Upstairs, you’ll find four additional bedrooms—each with private bath access and double vanities—plus fresh carpet throughout. The walk-out lower level is designed for entertaining, offering a family room with a wet bar, media area, space for pool or game tables, a private office and sixth bedroom with custom built-ins, an exercise room, bathroom, and workroom.
Outdoors, a spacious deck overlooks the lush, treed backyard, while the lower patio offers even more room for gatherings. A side-entry garage with a brand-new epoxy floor completes this exceptional home. Back on market at no fault of seller and not due to inspections. Buyer changed their minds.
Contact an agent
Home facts
- Year built:1992
- Listing ID #:2577030
- Added:45 day(s) ago
- Updated:November 11, 2025 at 09:09 AM
Rooms and interior
- Bedrooms:5
- Total bathrooms:5
- Full bathrooms:4
- Half bathrooms:1
- Living area:5,674 sq. ft.
Heating and cooling
- Cooling:Electric, Zoned
- Heating:Forced Air Gas, Zoned
Structure and exterior
- Roof:Metal
- Year built:1992
- Building area:5,674 sq. ft.
Schools
- High school:Blue Valley North
- Middle school:Overland Trail
- Elementary school:Overland Trail
Utilities
- Water:City/Public
- Sewer:Public Sewer
Finances and disclosures
- Price:$775,000
- Price per sq. ft.:$136.59
New listings near 5617 W 131st Street
 $2,027,827Pending5 beds 5 baths4,224 sq. ft.
$2,027,827Pending5 beds 5 baths4,224 sq. ft.13606 Fontana Street, Leawood, KS 66224
MLS# 2587023Listed by: WEICHERT, REALTORS WELCH & COM $1,332,170Pending4 beds 4 baths3,765 sq. ft.
$1,332,170Pending4 beds 4 baths3,765 sq. ft.13615 Granada Drive, Leawood, KS 66224
MLS# 2587038Listed by: WEICHERT, REALTORS WELCH & COM $1,455,172Pending4 beds 4 baths3,785 sq. ft.
$1,455,172Pending4 beds 4 baths3,785 sq. ft.4502 W 136th Street, Leawood, KS 66224
MLS# 2586730Listed by: WEICHERT, REALTORS WELCH & COM- New
 $975,000Active5 beds 5 baths5,004 sq. ft.
$975,000Active5 beds 5 baths5,004 sq. ft.3523 W 100th Terrace, Leawood, KS 66206
MLS# 2583598Listed by: KW KANSAS CITY METRO  $410,000Pending3 beds 3 baths2,133 sq. ft.
$410,000Pending3 beds 3 baths2,133 sq. ft.2440 W 137th Place, Leawood, KS 66224
MLS# 2584044Listed by: COMPASS REALTY GROUP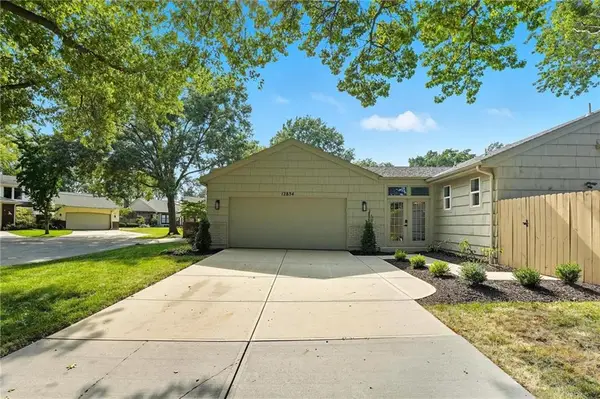 $625,000Pending2 beds 3 baths2,574 sq. ft.
$625,000Pending2 beds 3 baths2,574 sq. ft.12854 Cambridge Terrace, Leawood, KS 66209
MLS# 2586638Listed by: RE/MAX STATE LINE- Open Tue, 8am to 7pmNew
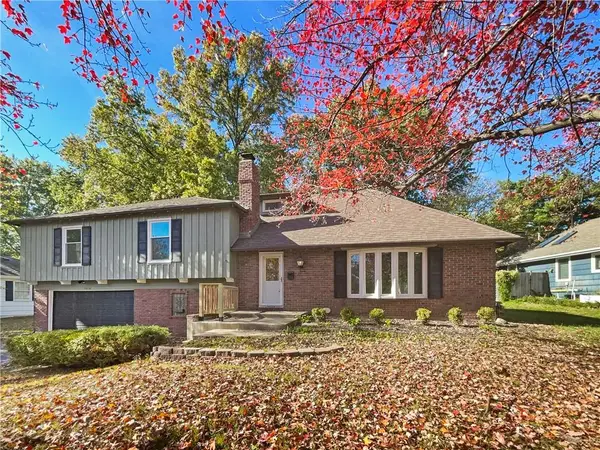 $525,000Active5 beds 2 baths2,255 sq. ft.
$525,000Active5 beds 2 baths2,255 sq. ft.10332 Cherokee Lane, Leawood, KS 66206
MLS# 2586588Listed by: OPENDOOR BROKERAGE LLC - Open Tue, 11am to 5pmNew
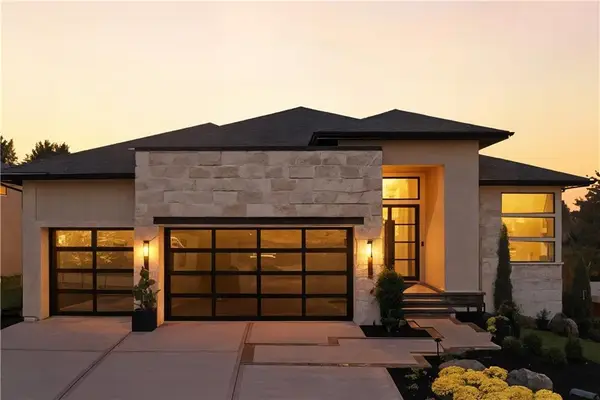 $2,195,000Active4 beds 4 baths4,293 sq. ft.
$2,195,000Active4 beds 4 baths4,293 sq. ft.3256 W 133rd Terrace, Leawood, KS 66209
MLS# 2586524Listed by: WEICHERT, REALTORS WELCH & COM 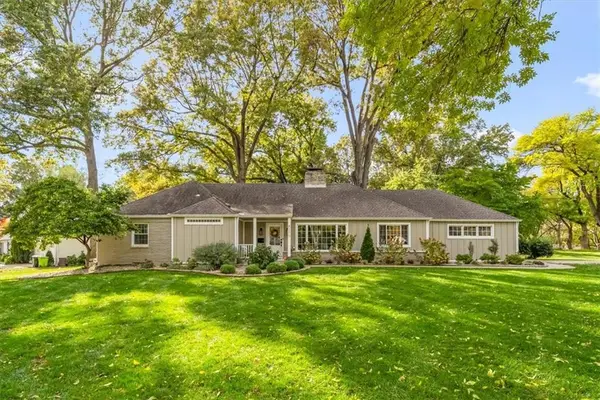 $785,000Pending3 beds 3 baths3,232 sq. ft.
$785,000Pending3 beds 3 baths3,232 sq. ft.8200 Ensley Lane, Leawood, KS 66206
MLS# 2584794Listed by: KELLER WILLIAMS SOUTHLAND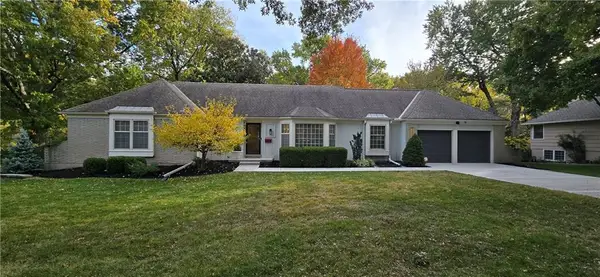 $699,950Pending4 beds 4 baths2,921 sq. ft.
$699,950Pending4 beds 4 baths2,921 sq. ft.2405 W 104th Terrace, Leawood, KS 66206
MLS# 2585239Listed by: PLATINUM REALTY LLC
