5710 W 131st Terrace, Leawood, KS 66209
Local realty services provided by:Better Homes and Gardens Real Estate Kansas City Homes
5710 W 131st Terrace,Leawood, KS 66209
- 4 Beds
- 4 Baths
- - sq. ft.
- Single family
- Sold
Listed by:michael hagen
Office:exp realty llc.
MLS#:2564249
Source:MOKS_HL
Sorry, we are unable to map this address
Price summary
- Price:
- Monthly HOA dues:$86.67
About this home
Welcome to Your Dream Home in Sought-After Glynmor Subdivision!
This fabulous 1.5 story reverse ranch offers the perfect blend of elegance, functionality, and comfort. From the moment you step inside, you'll appreciate the open layout and thoughtful design—ideal for both everyday living and entertaining.
The heart of the home is a spacious, open kitchen featuring a full butler’s pantry, and a full-sized laundry room with sink and custom cabinetry—conveniently located just off the kitchen. The adjacent great room boasts a cozy fireplace and flows seamlessly into the formal dining area, casual breakfast nook, and a private screened-in porch—perfect for morning coffee or evening relaxation.
The main-level primary suite is a peaceful retreat, complete with a jetted tub, separate tiled shower, dual vanities, and a generous walk-in closet. A second bedroom (or ideal home office) and full bath complete the main level.
Downstairs, the daylight lower level offers incredible additional living space with a large family/recreation room, full wet bar/kitchenette with refrigerator, dishwasher, and custom cabinets—perfect for guests or entertaining. Two spacious bedrooms share a Jack-and-Jill-style bath, plus there's an additional half bath and enormous clean, dry storage space for everything.
Additional highlights include:
Plantation shutters throughout
3-car garage
Thoughtfully landscaped and meticulously maintained
All of this in a prime location—just moments from top-rated schools, golf, shopping, dining, and entertainment.
Don’t miss your chance to own this exceptional home in one of the area’s most desirable neighborhoods. Start living the life you’ve been dreaming of today!
Contact an agent
Home facts
- Year built:2005
- Listing ID #:2564249
- Added:66 day(s) ago
- Updated:October 07, 2025 at 01:47 AM
Rooms and interior
- Bedrooms:4
- Total bathrooms:4
- Full bathrooms:3
- Half bathrooms:1
Heating and cooling
- Cooling:Electric
- Heating:Forced Air Gas
Structure and exterior
- Roof:Composition
- Year built:2005
Schools
- High school:Blue Valley
- Middle school:Overland Trail
- Elementary school:Overland Trail
Utilities
- Water:City/Public
- Sewer:Public Sewer
Finances and disclosures
- Price:
New listings near 5710 W 131st Terrace
- New
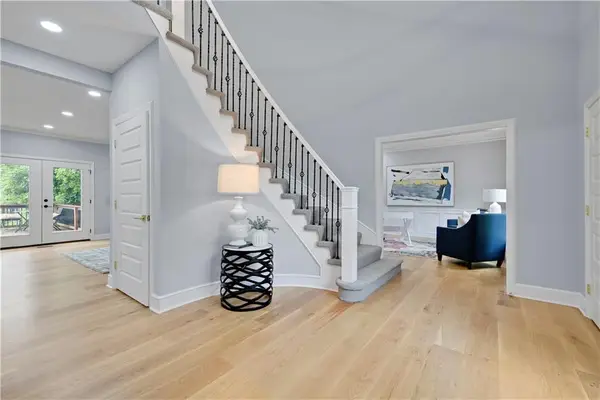 $1,349,000Active5 beds 5 baths4,635 sq. ft.
$1,349,000Active5 beds 5 baths4,635 sq. ft.12650 Sherwood Drive, Leawood, KS 66209
MLS# 2579369Listed by: COMPASS REALTY GROUP 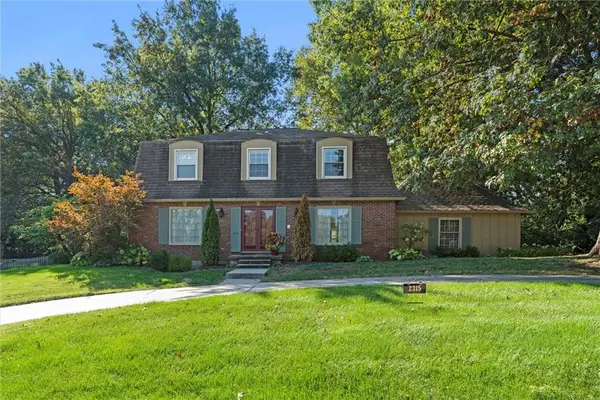 $450,000Active4 beds 3 baths2,316 sq. ft.
$450,000Active4 beds 3 baths2,316 sq. ft.2315 W 103rd Street, Leawood, KS 66206
MLS# 2576095Listed by: REAL BROKER, LLC- Open Sat, 12 to 2pm
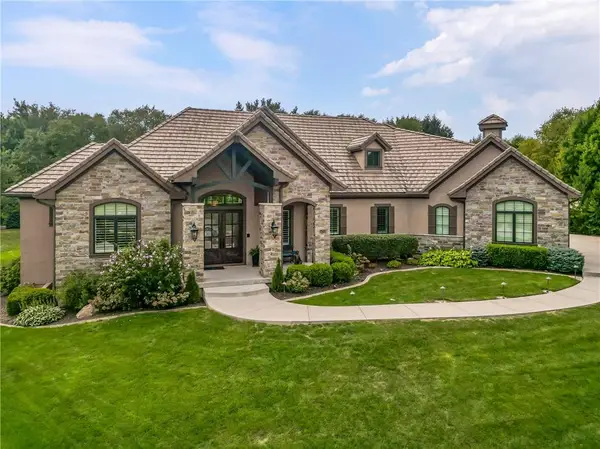 $2,250,000Active5 beds 7 baths5,848 sq. ft.
$2,250,000Active5 beds 7 baths5,848 sq. ft.14713 Ash Street, Overland Park, KS 66224
MLS# 2572376Listed by: REECENICHOLS - LEAWOOD 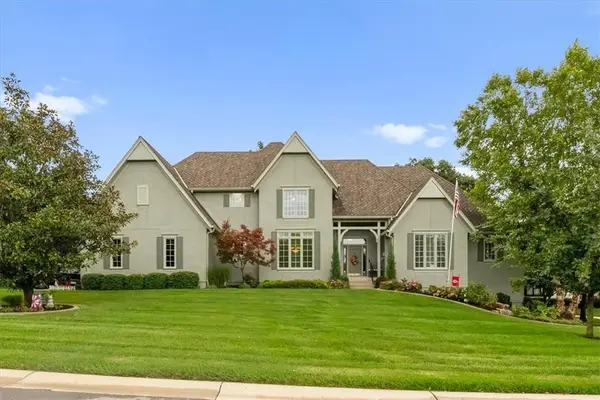 $900,000Active5 beds 5 baths5,097 sq. ft.
$900,000Active5 beds 5 baths5,097 sq. ft.3609 Iron Horse Court, Leawood, KS 66224
MLS# 2576492Listed by: KW KANSAS CITY METRO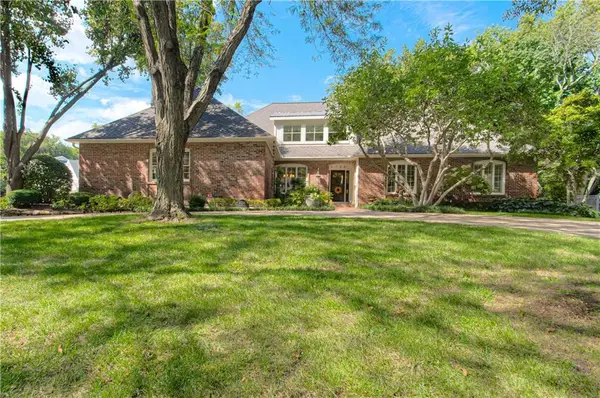 $1,395,000Pending5 beds 6 baths4,983 sq. ft.
$1,395,000Pending5 beds 6 baths4,983 sq. ft.8728 Cherokee Lane, Leawood, KS 66206
MLS# 2577835Listed by: RE/MAX PREMIER REALTY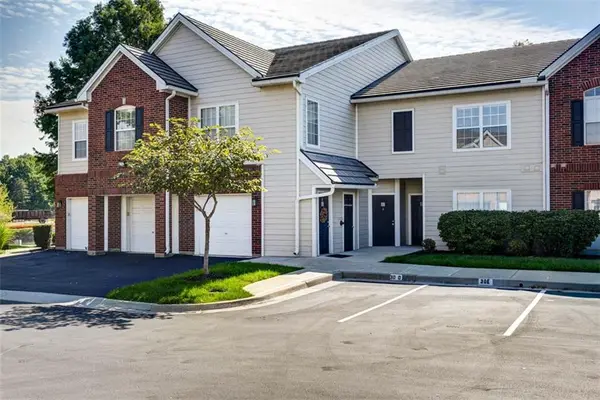 $210,000Pending1 beds 1 baths945 sq. ft.
$210,000Pending1 beds 1 baths945 sq. ft.11630 Tomahawk Creek Parkway #E, Leawood, KS 66211
MLS# 2578135Listed by: KW KANSAS CITY METRO- New
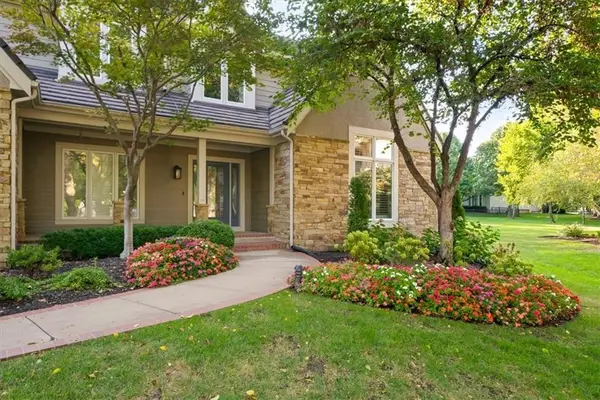 $1,175,000Active5 beds 6 baths6,936 sq. ft.
$1,175,000Active5 beds 6 baths6,936 sq. ft.4989 W 131 Place, Leawood, KS 66209
MLS# 2578980Listed by: REECENICHOLS - COUNTRY CLUB PLAZA 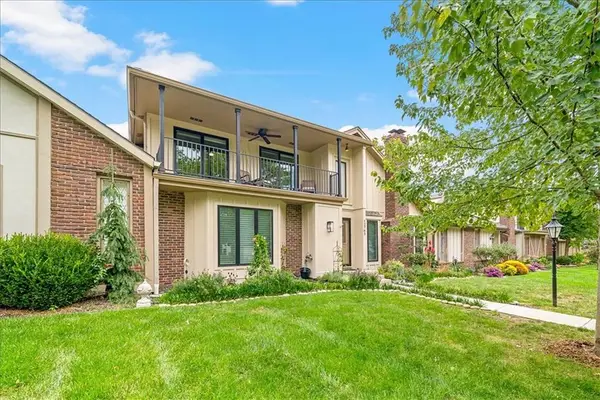 $475,000Pending3 beds 3 baths2,596 sq. ft.
$475,000Pending3 beds 3 baths2,596 sq. ft.12763 Overbrook Road, Leawood, KS 66209
MLS# 2575652Listed by: COMPASS REALTY GROUP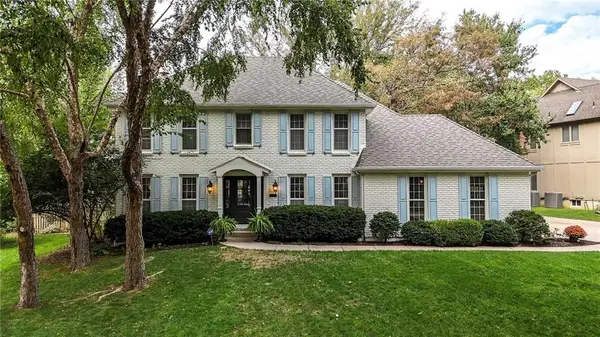 $775,000Active4 beds 4 baths3,246 sq. ft.
$775,000Active4 beds 4 baths3,246 sq. ft.5000 W 112th Terrace, Leawood, KS 66211
MLS# 2577185Listed by: RE/MAX STATE LINE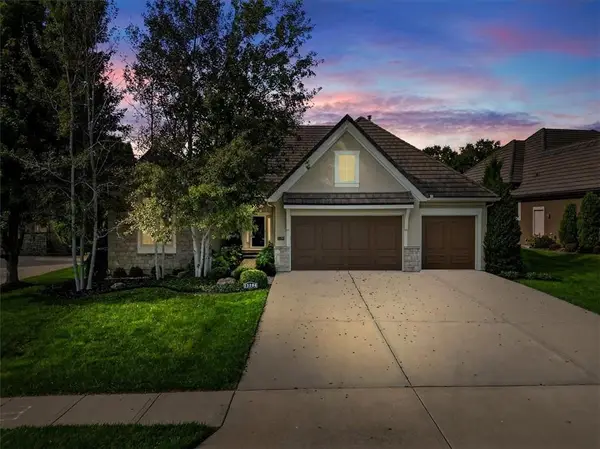 Listed by BHGRE$960,000Pending4 beds 3 baths3,546 sq. ft.
Listed by BHGRE$960,000Pending4 beds 3 baths3,546 sq. ft.15206 Catalina Street, Leawood, KS 66224
MLS# 2577577Listed by: BHG KANSAS CITY HOMES
