8514 Belinder Road, Leawood, KS 66206
Local realty services provided by:Better Homes and Gardens Real Estate Kansas City Homes
8514 Belinder Road,Leawood, KS 66206
$2,300,000
- 5 Beds
- 5 Baths
- 5,042 sq. ft.
- Single family
- Pending
Listed by: beth borders
Office: reecenichols - country club plaza
MLS#:2522606
Source:MOKS_HL
Price summary
- Price:$2,300,000
- Price per sq. ft.:$456.17
About this home
Introducing a stunning new construction home by Wulff Building in the highly sought-after Old Leawood! This exquisite reverse 1.5-story residence seamlessly blends modern luxury with timeless design, offering 5 spacious bedrooms, a 3-car garage, and the ultimate convenience of an in-home elevator.
Step inside to find an open and inviting floor plan, flooded with natural light and thoughtfully designed for both comfort and functionality. The main level boasts a luxurious primary suite with a spa-like bathroom, an additional bedroom or office, and a well-appointed gourmet kitchen featuring high-end appliances, a large center island, and custom cabinetry. The adjoining dining and living areas are perfect for entertaining, with beautiful finishes and expansive windows overlooking the serene surroundings.
The lower level is equally impressive, with three additional bedrooms, a spacious rec room, and ample storage space. Whether hosting guests or creating a private retreat for family, this home offers versatility to meet your needs.
Designed with convenience in mind, the elevator provides effortless access to all levels, while the oversized 3-car garage ensures plenty of room for vehicles and storage. Located in the heart of Old Leawood, this home offers unparalleled access to parks, schools, dining, and shopping, all within a charming, established community.
Don’t miss this rare opportunity to own a brand-new home with modern amenities and classic appeal in one of the area’s most desirable neighborhoods. Welcome to your dream home in Old Leawood!
Contact an agent
Home facts
- Year built:2025
- Listing ID #:2522606
- Added:276 day(s) ago
- Updated:November 11, 2025 at 09:09 AM
Rooms and interior
- Bedrooms:5
- Total bathrooms:5
- Full bathrooms:4
- Half bathrooms:1
- Living area:5,042 sq. ft.
Heating and cooling
- Cooling:Electric
- Heating:Forced Air Gas
Structure and exterior
- Roof:Composition
- Year built:2025
- Building area:5,042 sq. ft.
Schools
- High school:SM East
- Middle school:Indian Hills
- Elementary school:Corinth
Utilities
- Water:City/Public
- Sewer:Public Sewer
Finances and disclosures
- Price:$2,300,000
- Price per sq. ft.:$456.17
New listings near 8514 Belinder Road
 $2,027,827Pending5 beds 5 baths4,224 sq. ft.
$2,027,827Pending5 beds 5 baths4,224 sq. ft.13606 Fontana Street, Leawood, KS 66224
MLS# 2587023Listed by: WEICHERT, REALTORS WELCH & COM $1,332,170Pending4 beds 4 baths3,765 sq. ft.
$1,332,170Pending4 beds 4 baths3,765 sq. ft.13615 Granada Drive, Leawood, KS 66224
MLS# 2587038Listed by: WEICHERT, REALTORS WELCH & COM $1,455,172Pending4 beds 4 baths3,785 sq. ft.
$1,455,172Pending4 beds 4 baths3,785 sq. ft.4502 W 136th Street, Leawood, KS 66224
MLS# 2586730Listed by: WEICHERT, REALTORS WELCH & COM- New
 $975,000Active5 beds 5 baths5,004 sq. ft.
$975,000Active5 beds 5 baths5,004 sq. ft.3523 W 100th Terrace, Leawood, KS 66206
MLS# 2583598Listed by: KW KANSAS CITY METRO  $410,000Pending3 beds 3 baths2,133 sq. ft.
$410,000Pending3 beds 3 baths2,133 sq. ft.2440 W 137th Place, Leawood, KS 66224
MLS# 2584044Listed by: COMPASS REALTY GROUP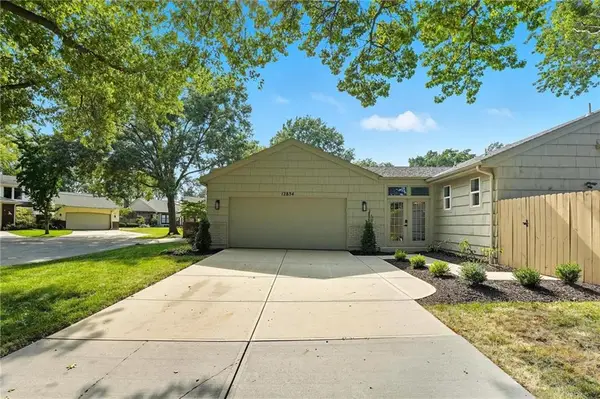 $625,000Pending2 beds 3 baths2,574 sq. ft.
$625,000Pending2 beds 3 baths2,574 sq. ft.12854 Cambridge Terrace, Leawood, KS 66209
MLS# 2586638Listed by: RE/MAX STATE LINE- Open Tue, 8am to 7pmNew
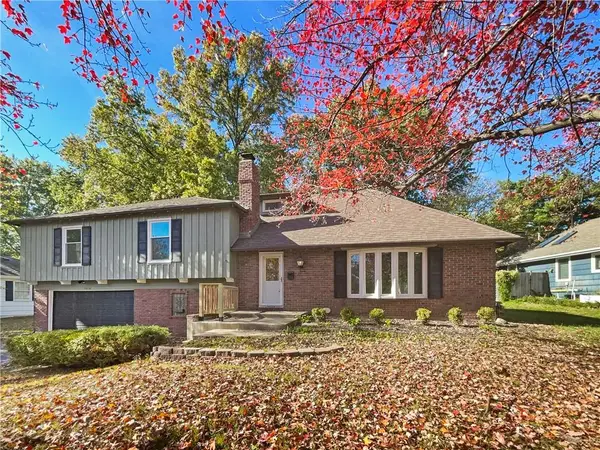 $525,000Active5 beds 2 baths2,255 sq. ft.
$525,000Active5 beds 2 baths2,255 sq. ft.10332 Cherokee Lane, Leawood, KS 66206
MLS# 2586588Listed by: OPENDOOR BROKERAGE LLC - Open Tue, 11am to 5pmNew
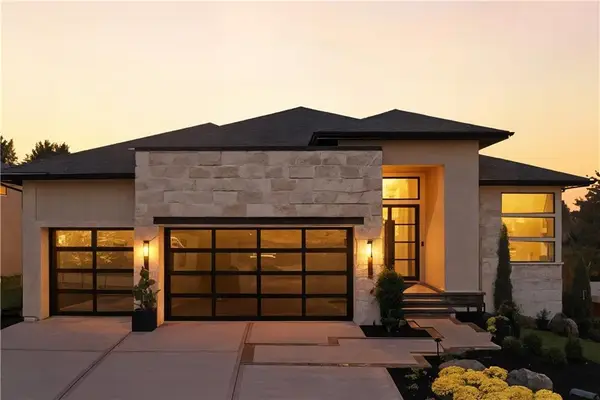 $2,195,000Active4 beds 4 baths4,293 sq. ft.
$2,195,000Active4 beds 4 baths4,293 sq. ft.3256 W 133rd Terrace, Leawood, KS 66209
MLS# 2586524Listed by: WEICHERT, REALTORS WELCH & COM 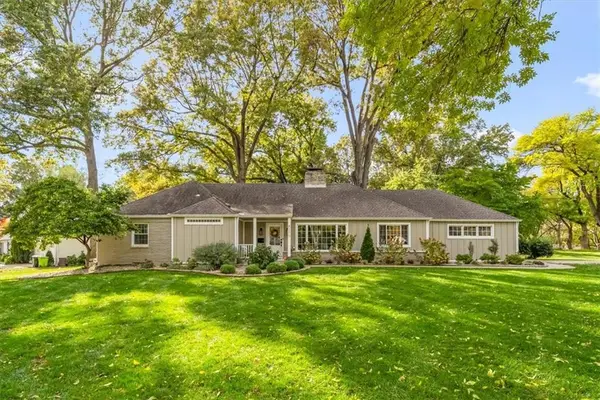 $785,000Pending3 beds 3 baths3,232 sq. ft.
$785,000Pending3 beds 3 baths3,232 sq. ft.8200 Ensley Lane, Leawood, KS 66206
MLS# 2584794Listed by: KELLER WILLIAMS SOUTHLAND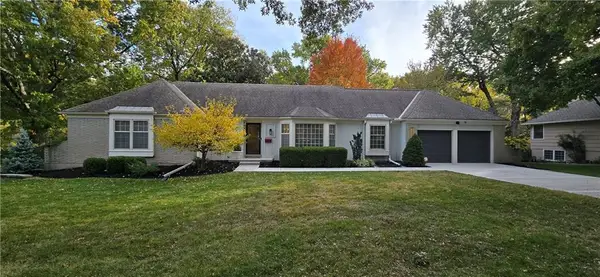 $699,950Pending4 beds 4 baths2,921 sq. ft.
$699,950Pending4 beds 4 baths2,921 sq. ft.2405 W 104th Terrace, Leawood, KS 66206
MLS# 2585239Listed by: PLATINUM REALTY LLC
