8904 Cherokee Lane, Leawood, KS 66206
Local realty services provided by:Better Homes and Gardens Real Estate Kansas City Homes
Listed by: thrive real estate kc team, claire vowels
Office: kw kansas city metro
MLS#:2533981
Source:Bay East, CCAR, bridgeMLS
Price summary
- Price:$1,700,000
- Price per sq. ft.:$385.57
- Monthly HOA dues:$29.17
About this home
This exquisite James Engle home, constructed in 2017, is the second Engle build in the Old Leawood area. Elegantly designed, it boasts 5 bedrooms plus a 6th non-conforming bedroom, 5 full bathrooms, and a half bathroom on the main floor. The main level features a spacious mudroom equipped with ample cubbies and storage for organization, along with a conveniently located laundry area. From the foyer, a generous office space. The expansive living room seamlessly connects to the kitchen, which showcases a stunning countertop, while the pantry includes a wet bar, perfect for extra kitchen prep during gatherings. There are also surround sound speakers throughout the main floor.
The main floor primary suite is enhanced with an air sanitizing fan, beautiful lighting, and a large en suite bathroom featuring a walk-in shower, a soaker tub for relaxation, and a roomy walk-in closet. Upstairs, you’ll find three spacious bedrooms, each with a walk-in closet and private bathrooms. The finished basement exudes charm, featuring a double insulated ceiling for soundproofing, a wet bar, a pool table, a movie theatre screen with surround sound, a subwoofer, and a projector screen. Additionally, there’s a full bedroom along with another non-conforming bedroom and a full bathroom, there is a Air humidifier, and a water softener as well.
In the backyard, a see-through fireplace, and a mobile screen offer privacy and a cozy spot to enjoy the spring weather. A large hot tub is surrounded by stunning landscaping, including Green Giant Thuja, Karl Fuchs Cedar, and Blue Atlas, provides privacy. The property also includes a widened driveway for convenience, French drains, and a sprinkler system. Engle designed the backyard to have a larger side yard on either side of house. Side yard is large enough for a pool or playhouse. This remarkable house is ready for its next owners to call it home. Call today to schedule your private showing.
Contact an agent
Home facts
- Year built:2017
- Listing ID #:2533981
- Added:335 day(s) ago
- Updated:February 12, 2026 at 04:33 PM
Rooms and interior
- Bedrooms:5
- Total bathrooms:6
- Full bathrooms:5
- Half bathrooms:1
- Living area:4,409 sq. ft.
Heating and cooling
- Cooling:Electric
Structure and exterior
- Roof:Composition
- Year built:2017
- Building area:4,409 sq. ft.
Schools
- High school:SM East
- Middle school:Indian Hills
- Elementary school:Corinth
Utilities
- Water:City/Public
- Sewer:Public Sewer
Finances and disclosures
- Price:$1,700,000
- Price per sq. ft.:$385.57
New listings near 8904 Cherokee Lane
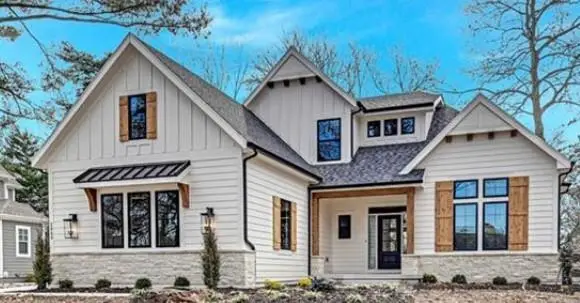 $1,702,326Pending4 beds 5 baths2,934 sq. ft.
$1,702,326Pending4 beds 5 baths2,934 sq. ft.3521 W 92 Nd Place, Leawood, KS 66206
MLS# 2601489Listed by: PLATINUM REALTY LLC- New
 $424,999Active3 beds 2 baths1,723 sq. ft.
$424,999Active3 beds 2 baths1,723 sq. ft.5418 W 145th Street, Leawood, KS 66224
MLS# 2601403Listed by: FOUNDATION REAL ESTATE SERVICES LLC - Open Sat, 1 to 3pm
 $1,200,000Active5 beds 7 baths6,117 sq. ft.
$1,200,000Active5 beds 7 baths6,117 sq. ft.2707 W 139th Street, Leawood, KS 66224
MLS# 2589724Listed by: REECENICHOLS - LEAWOOD  $1,750,000Active4 beds 5 baths4,130 sq. ft.
$1,750,000Active4 beds 5 baths4,130 sq. ft.9645 Manor Road, Leawood, KS 66206
MLS# 2597336Listed by: REECENICHOLS- LEAWOOD TOWN CENTER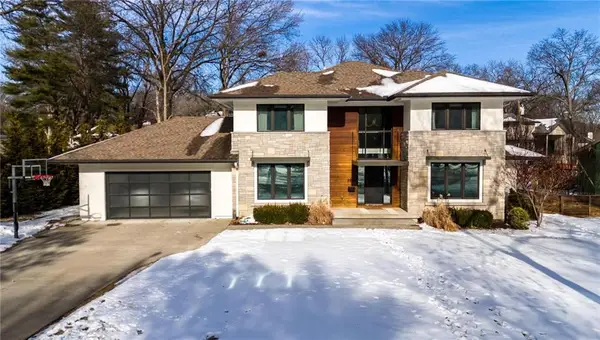 $1,195,000Pending4 beds 4 baths3,554 sq. ft.
$1,195,000Pending4 beds 4 baths3,554 sq. ft.3012 W 91st Street, Leawood, KS 66206
MLS# 2598948Listed by: KELLER WILLIAMS REALTY PARTNERS INC.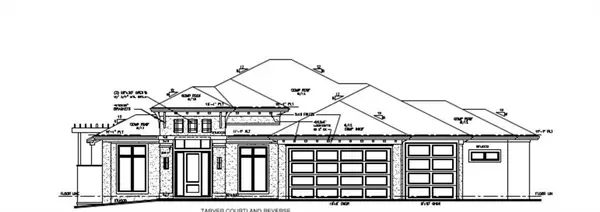 $1,908,064Pending4 beds 6 baths4,393 sq. ft.
$1,908,064Pending4 beds 6 baths4,393 sq. ft.3540 W 133rd Terrace, Leawood, KS 66209
MLS# 2600875Listed by: WEICHERT, REALTORS WELCH & CO. $775,000Pending4 beds 5 baths3,787 sq. ft.
$775,000Pending4 beds 5 baths3,787 sq. ft.3204 W 129th Street, Leawood, KS 66209
MLS# 2597714Listed by: REECENICHOLS - LEAWOOD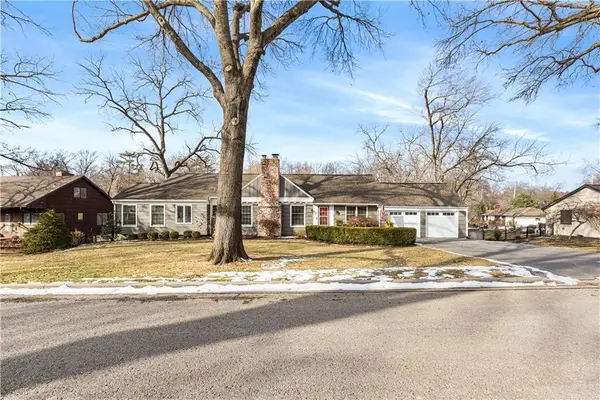 $660,000Pending3 beds 3 baths2,386 sq. ft.
$660,000Pending3 beds 3 baths2,386 sq. ft.8302 Cherokee Lane, Leawood, KS 66206
MLS# 2599447Listed by: REAL BROKER, LLC- New
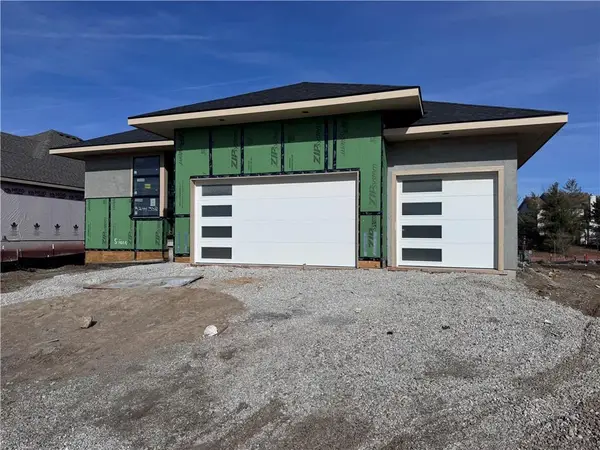 $1,418,550Active4 beds 3 baths3,552 sq. ft.
$1,418,550Active4 beds 3 baths3,552 sq. ft.3244 W 133rd Terrace, Leawood, KS 66209
MLS# 2600603Listed by: WEICHERT, REALTORS WELCH & CO. 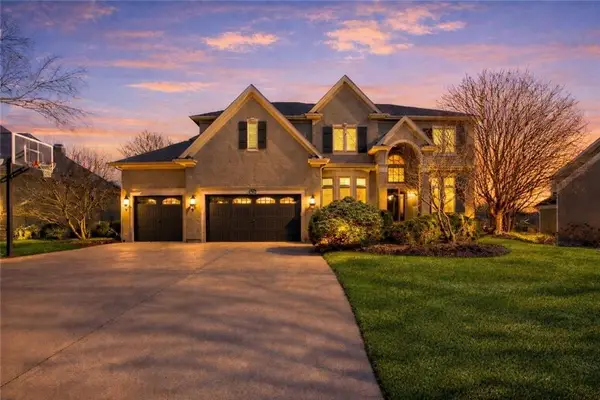 $1,095,000Active5 beds 6 baths5,863 sq. ft.
$1,095,000Active5 beds 6 baths5,863 sq. ft.14813 Rosewood Drive, Leawood, KS 66224
MLS# 2595909Listed by: PLATINUM REALTY LLC

