8927 High Drive, Leawood, KS 66206
Local realty services provided by:Better Homes and Gardens Real Estate Kansas City Homes
8927 High Drive,Leawood, KS 66206
$625,000
- 4 Beds
- 3 Baths
- 2,697 sq. ft.
- Single family
- Pending
Listed by:brooke miller
Office:reecenichols - country club plaza
MLS#:2576259
Source:MOKS_HL
Price summary
- Price:$625,000
- Price per sq. ft.:$231.74
- Monthly HOA dues:$29.17
About this home
Charming and stylish, this 1.5 reverse story sits proudly on a beautifully landscaped corner lot in the heart of Old Leawood. Tucked away on a quiet street, this fully updated gem offers modern comforts with timeless character. A welcoming front sitting porch and brick walkway set the stage as you step inside. The main level features a spacious primary suite with a spa-inspired bath, plus a second bedroom and fully updated bath. The open dining and living room impress with soaring ceilings, hardwood floors, a cozy fireplace, and incredible views of the backyard. Off the main living space, you’ll find a family room and an amazing kitchen equipped with granite countertops, gas stove, coffee bar with wine fridge, seating island, and an abundance of cabinetry. Outdoor living shines here—relax on the expansive new deck or gather around the fire pit below while enjoying the serene views. The walk-out lower level adds even more living space with a family room and fireplace, laundry area, two additional bedrooms, and a full bath. The primary suite is a true retreat with an updated shower, double vanity, and fabulous walk-in closet. With an attached two-car garage, plenty of space to spread out, and upgrades throughout, this home truly checks every box. All this in a prime location close to shops, restaurants, parks, and award-winning schools—this Old Leawood beauty offers the perfect blend of comfort, style, and convenience.
Contact an agent
Home facts
- Year built:1954
- Listing ID #:2576259
- Added:1 day(s) ago
- Updated:September 26, 2025 at 02:49 AM
Rooms and interior
- Bedrooms:4
- Total bathrooms:3
- Full bathrooms:3
- Living area:2,697 sq. ft.
Heating and cooling
- Cooling:Electric
- Heating:Forced Air Gas
Structure and exterior
- Roof:Composition
- Year built:1954
- Building area:2,697 sq. ft.
Schools
- High school:SM East
- Middle school:Indian Hills
- Elementary school:Corinth
Utilities
- Water:City/Public
- Sewer:Public Sewer
Finances and disclosures
- Price:$625,000
- Price per sq. ft.:$231.74
New listings near 8927 High Drive
- Open Fri, 3:30 to 5:30pmNew
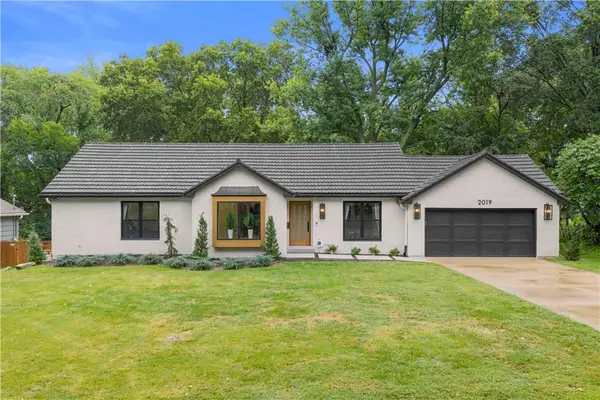 $1,295,000Active4 beds 5 baths3,826 sq. ft.
$1,295,000Active4 beds 5 baths3,826 sq. ft.2019 W 81st Terrace, Leawood, KS 66206
MLS# 2577140Listed by: CHARTWELL REALTY LLC 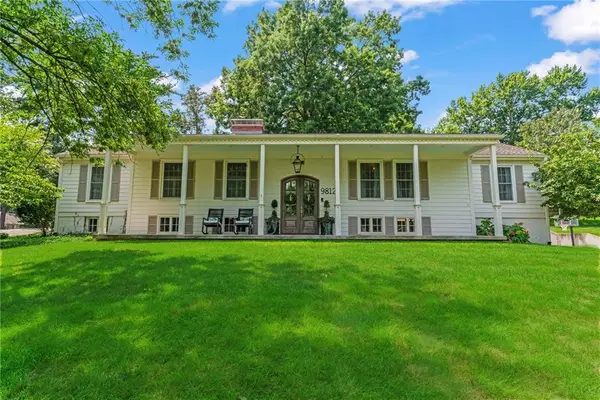 $850,000Active4 beds 5 baths3,641 sq. ft.
$850,000Active4 beds 5 baths3,641 sq. ft.9812 Ensley Lane, Leawood, KS 66206
MLS# 2567240Listed by: KW KANSAS CITY METRO- New
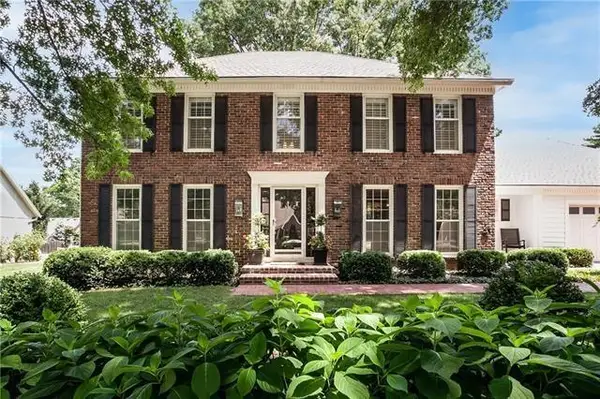 $849,000Active3 beds 3 baths2,600 sq. ft.
$849,000Active3 beds 3 baths2,600 sq. ft.10111 Howe Drive, Leawood, KS 66206
MLS# 2576456Listed by: ORENDA REAL ESTATE SERVICES - New
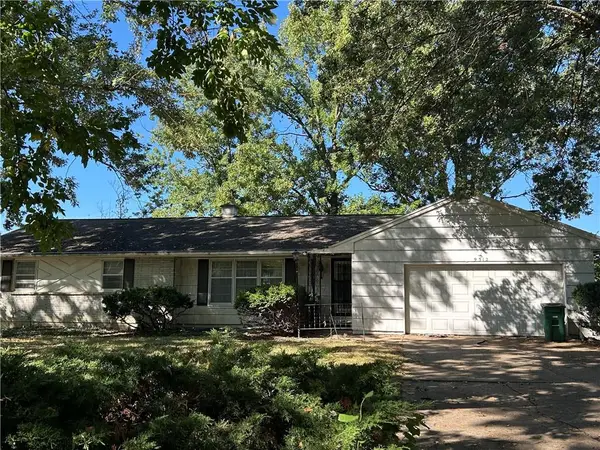 $475,000Active3 beds 2 baths2,087 sq. ft.
$475,000Active3 beds 2 baths2,087 sq. ft.9312 Mohawk Lane, Leawood, KS 66206
MLS# 2576753Listed by: SEEK REAL ESTATE - New
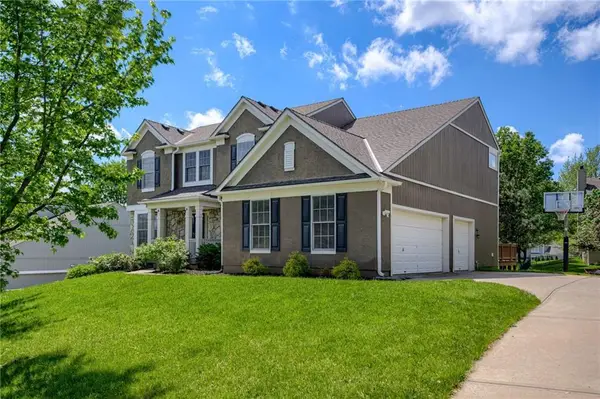 $690,000Active4 beds 5 baths4,093 sq. ft.
$690,000Active4 beds 5 baths4,093 sq. ft.14608 Chadwick Street, Leawood, KS 66224
MLS# 2576857Listed by: PLATINUM REALTY LLC - Open Fri, 4 to 6pmNew
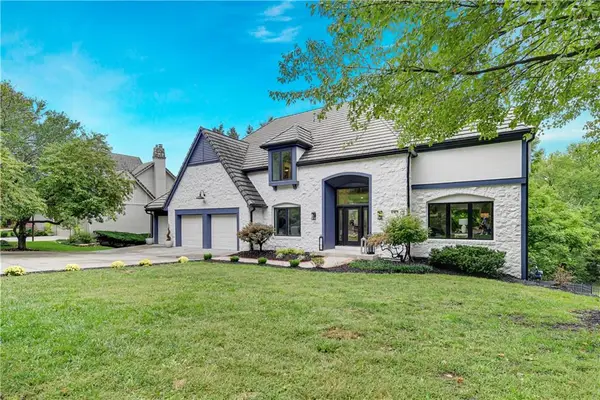 $1,399,000Active5 beds 5 baths4,635 sq. ft.
$1,399,000Active5 beds 5 baths4,635 sq. ft.12650 Sherwood Drive, Leawood, KS 66209
MLS# 2577314Listed by: COMPASS REALTY GROUP - Open Sat, 2 to 4pm
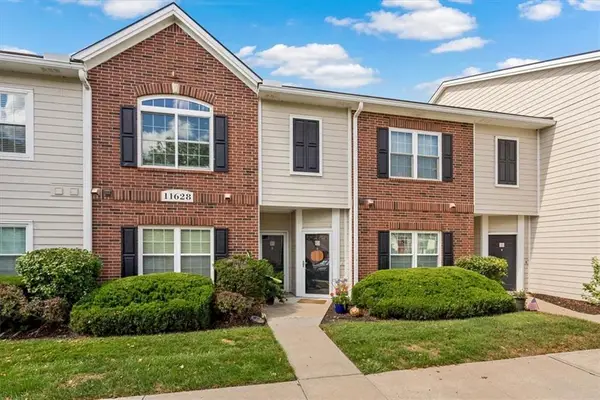 $225,000Active1 beds 1 baths945 sq. ft.
$225,000Active1 beds 1 baths945 sq. ft.11628 Tomahawk Creek Parkway #G, Leawood, KS 66211
MLS# 2570915Listed by: REAL BROKER, LLC - Open Sun, 12 to 2pm
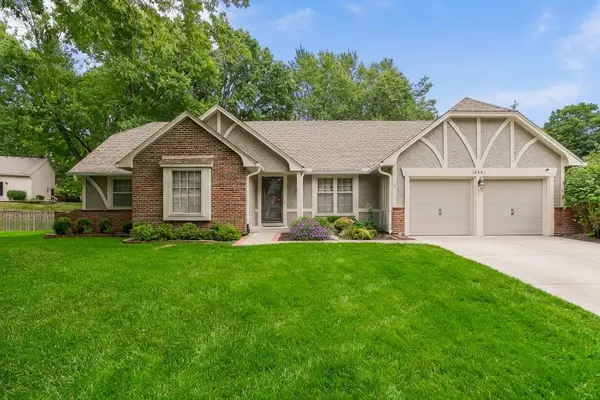 $710,000Active4 beds 4 baths3,702 sq. ft.
$710,000Active4 beds 4 baths3,702 sq. ft.12851 Pembroke Circle, Leawood, KS 66209
MLS# 2574302Listed by: THE SISCOS GROUP REALTORS 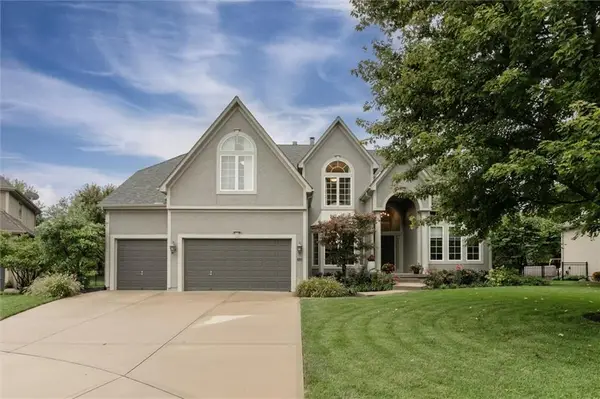 $789,000Pending4 beds 4 baths4,279 sq. ft.
$789,000Pending4 beds 4 baths4,279 sq. ft.2549 W 132nd Terrace, Leawood, KS 66209
MLS# 2576702Listed by: REECENICHOLS - LEAWOOD
