9410 Ensley Lane, Leawood, KS 66206
Local realty services provided by:Better Homes and Gardens Real Estate Kansas City Homes
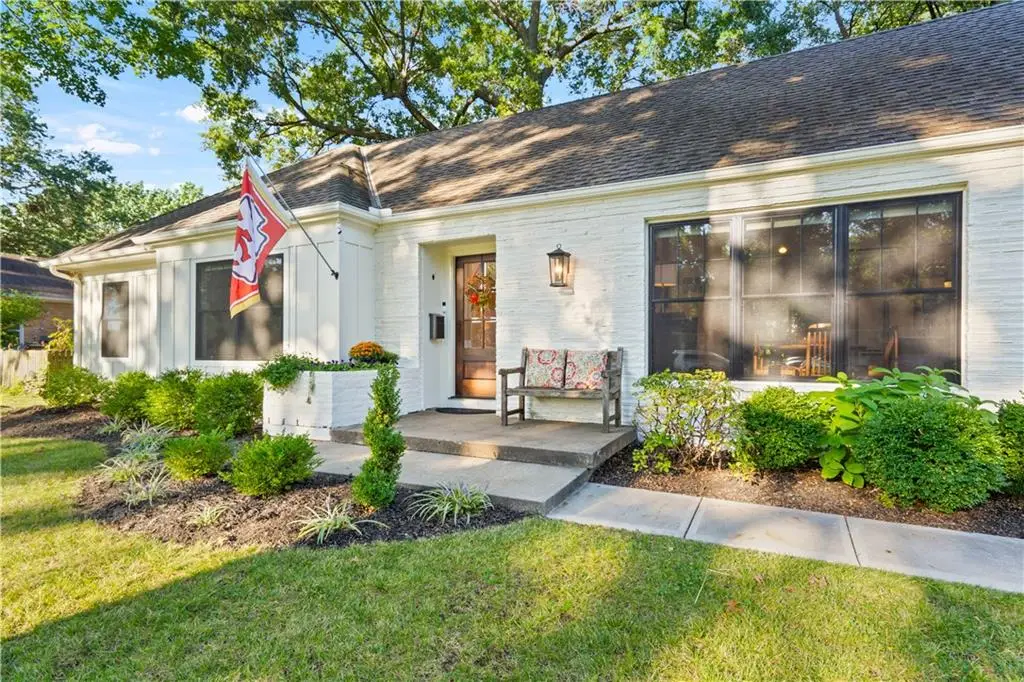
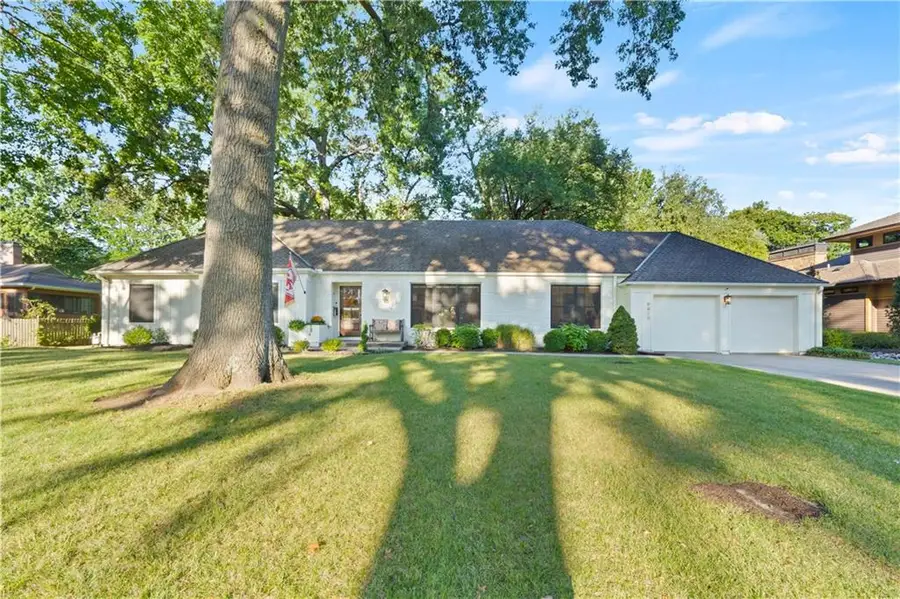
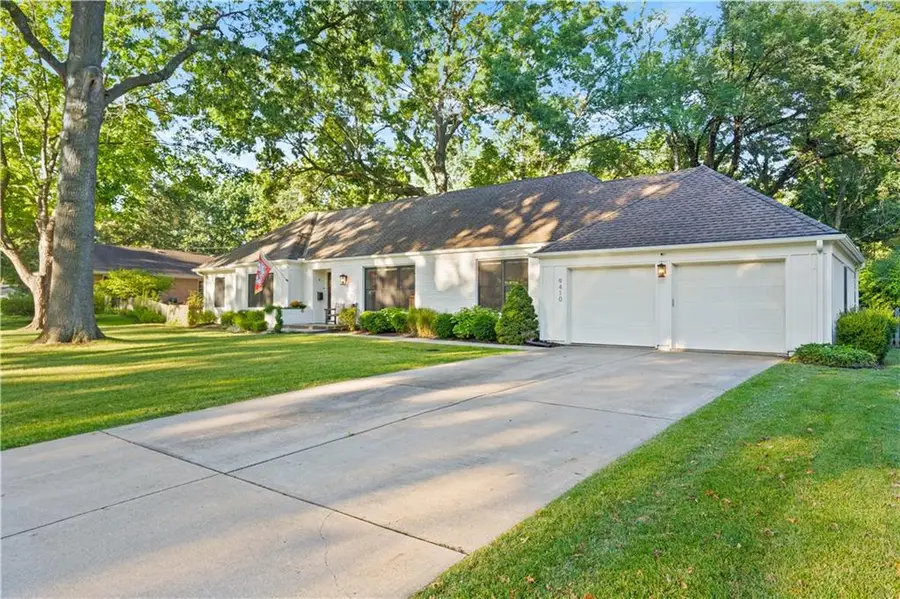
9410 Ensley Lane,Leawood, KS 66206
$975,000
- 5 Beds
- 4 Baths
- 3,300 sq. ft.
- Single family
- Pending
Listed by:anthony west
Office:sage sotheby's international realty
MLS#:2558490
Source:MOKS_HL
Price summary
- Price:$975,000
- Price per sq. ft.:$295.45
- Monthly HOA dues:$27.08
About this home
Modern living meets timeless style. Fully renovated with 5 bedrooms, 3 full bathrooms, a stylish powder room, and a layout that’s filled with natural light, this home blends elevated design with everyday functionality that’s ideal for both relaxed living and effortless entertaining.
Three main-level bedrooms, main-floor laundry, and Alexa-integrated smart lighting provide comfort and convenience, while vaulted ceilings and white oak hardwoods create a bright, airy atmosphere. The chef’s kitchen has it all featuring GE Café appliances, quartz countertops, custom cabinetry, and a walk-in pantry plus a mudroom ideally positioned just off the garage.
The finished lower level brings added versatility with two bedrooms, a full bath, and a generous family room. In the primary suite, find an oversized walk-in shower, custom dual vanity, and a closet that delivers.
All set on a flat, fenced lot just minutes from neighborhood shops, dining, and entertainment this one checks every box.
Contact an agent
Home facts
- Year built:1956
- Listing Id #:2558490
- Added:50 day(s) ago
- Updated:August 13, 2025 at 07:44 PM
Rooms and interior
- Bedrooms:5
- Total bathrooms:4
- Full bathrooms:3
- Half bathrooms:1
- Living area:3,300 sq. ft.
Heating and cooling
- Cooling:Electric
- Heating:Forced Air Gas
Structure and exterior
- Roof:Composition
- Year built:1956
- Building area:3,300 sq. ft.
Schools
- High school:SM East
- Middle school:Indian Hills
- Elementary school:Corinth
Utilities
- Water:City/Public
- Sewer:Public Sewer
Finances and disclosures
- Price:$975,000
- Price per sq. ft.:$295.45
New listings near 9410 Ensley Lane
- New
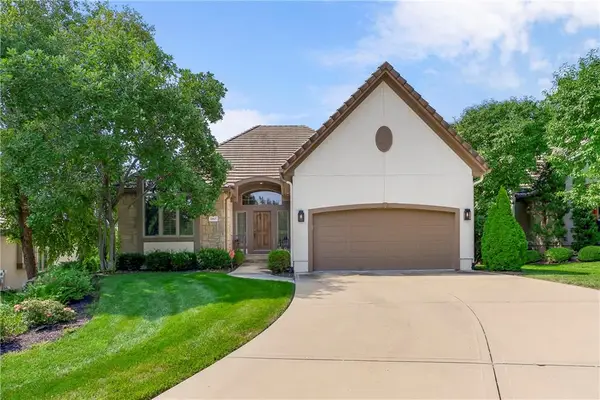 $969,900Active4 beds 3 baths3,356 sq. ft.
$969,900Active4 beds 3 baths3,356 sq. ft.11417 Granada Court, Leawood, KS 66211
MLS# 2563815Listed by: EXP REALTY LLC 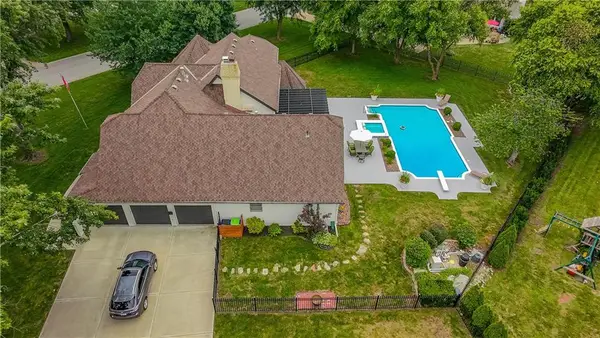 $1,100,000Active5 beds 5 baths4,522 sq. ft.
$1,100,000Active5 beds 5 baths4,522 sq. ft.13804 Alhambra Street, Leawood, KS 66224
MLS# 2565277Listed by: CHARTWELL REALTY LLC- New
 $625,000Active2 beds 4 baths3,397 sq. ft.
$625,000Active2 beds 4 baths3,397 sq. ft.5301 W 154th Street, Leawood, KS 66224
MLS# 2567445Listed by: REAL BROKER, LLC - New
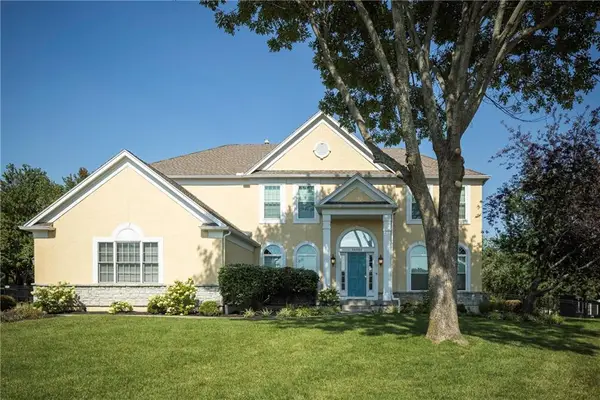 $750,000Active4 beds 4 baths4,509 sq. ft.
$750,000Active4 beds 4 baths4,509 sq. ft.14601 Reinhardt Lane, Leawood, KS 66224
MLS# 2567866Listed by: PLATINUM REALTY LLC  $240,000Pending1 beds 1 baths908 sq. ft.
$240,000Pending1 beds 1 baths908 sq. ft.11616 Tomahawk Creek Parkway #D, Leawood, KS 66211
MLS# 2567733Listed by: REECENICHOLS - LEAWOOD- New
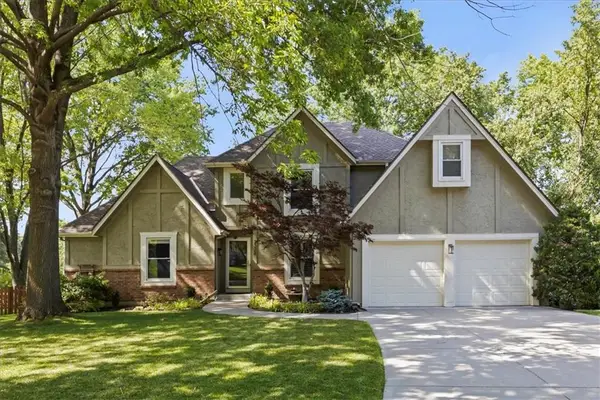 $799,900Active6 beds 4 baths4,356 sq. ft.
$799,900Active6 beds 4 baths4,356 sq. ft.2328 W 123rd Terrace, Leawood, KS 66209
MLS# 2563556Listed by: REECENICHOLS - COUNTRY CLUB PLAZA 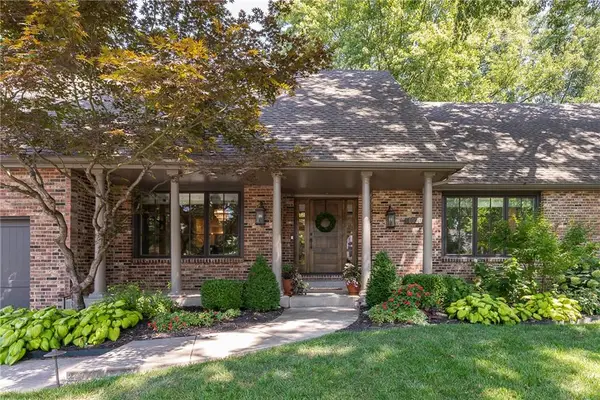 $1,150,000Pending5 beds 5 baths3,743 sq. ft.
$1,150,000Pending5 beds 5 baths3,743 sq. ft.10203 Howe Lane, Leawood, KS 66206
MLS# 2566799Listed by: COMPASS REALTY GROUP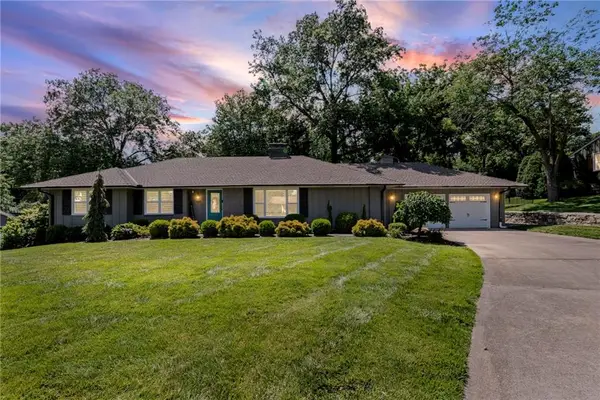 $700,000Pending5 beds 3 baths3,537 sq. ft.
$700,000Pending5 beds 3 baths3,537 sq. ft.9832 Overbrook Court, Leawood, KS 66206
MLS# 2565980Listed by: KW KANSAS CITY METRO- New
 $155,000Active0 Acres
$155,000Active0 Acres5408 W 154th Street, Leawood, KS 66224
MLS# 2567773Listed by: REECENICHOLS - LEAWOOD - New
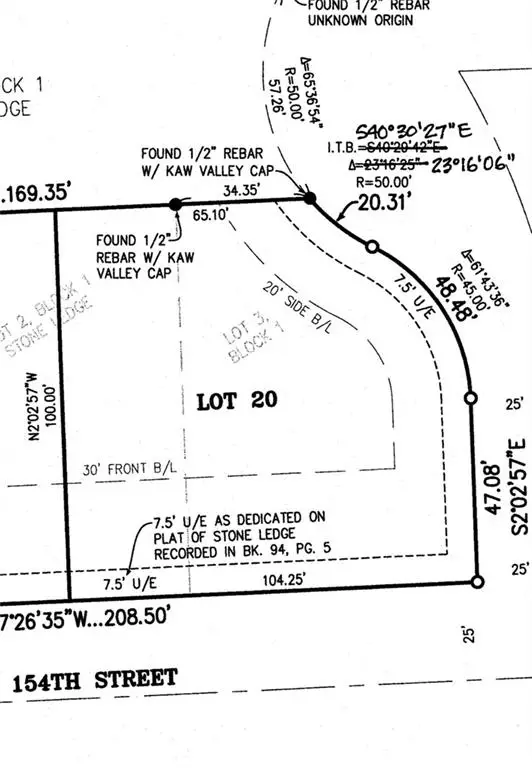 $145,000Active0 Acres
$145,000Active0 Acres5400 W 154th Street, Leawood, KS 66224
MLS# 2567771Listed by: REECENICHOLS - LEAWOOD

