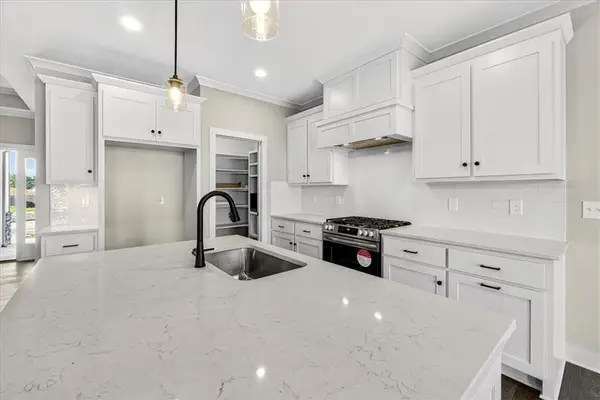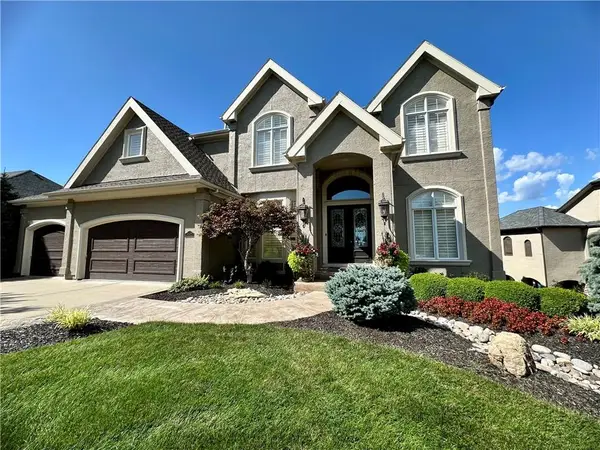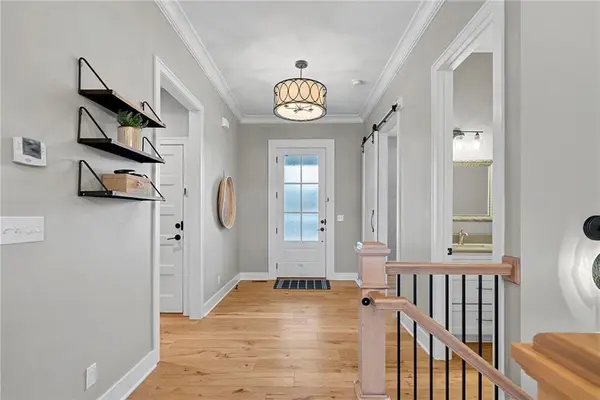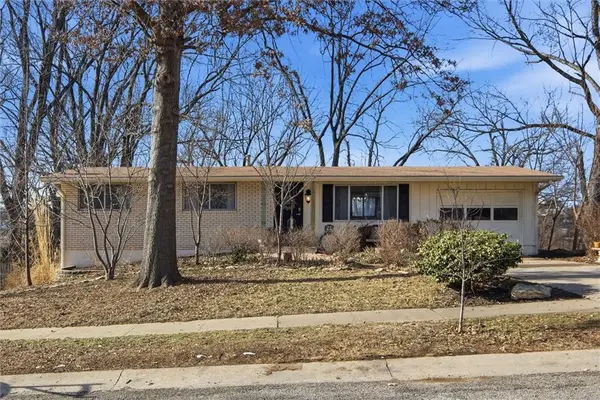10026 Aurora Street, Lenexa, KS 66220
Local realty services provided by:Better Homes and Gardens Real Estate Kansas City Homes
10026 Aurora Street,Lenexa, KS 66220
$725,000
- 4 Beds
- 3 Baths
- 2,721 sq. ft.
- Single family
- Active
Listed by: kelsey patterson, john kroeker
Office: weichert, realtors welch & co.
MLS#:2547741
Source:Bay East, CCAR, bridgeMLS
Price summary
- Price:$725,000
- Price per sq. ft.:$266.45
- Monthly HOA dues:$58.33
About this home
MOVE-IN READY! The 'Gruene' reverse 1.5-story by C3 Homes is thoughtfully designed for elevated living and effortless entertaining. A grand foyer welcomes you into a light-filled main level featuring two bedrooms and two full baths, including a private primary suite with a spa-inspired bath and expansive walk-in closet with direct access to the main-level laundry. The front bedroom offers versatility as a refined home office or guest suite. The heart of the home showcases open-concept living with a spacious great room, gourmet kitchen, and sunlit breakfast area—creating seamless flow for hosting and everyday living. The kitchen is complemented by a walk-in pantry with dedicated prep space, enhancing both function and entertaining ease. High-end finishes and abundant natural light elevate every detail. The walk-out lower level is an entertainer’s retreat, featuring two additional bedrooms, a full bath, a generous recreation room with wet bar and built-in entertainment center, plus two unfinished areas offering excellent storage or future expansion potential. Perfect for hosting gatherings, movie nights, or relaxed evenings at home. This home sits upon Lot #21 in The Enclave at Manchester Park. This wonderful community is walking distance to elementary school, has neighborhood pool, and is within very close proximity to everything else you'll need! Finished & beautifully staged, this home is nestled on a quiet cul-de-sac lot.
Contact an agent
Home facts
- Year built:2025
- Listing ID #:2547741
- Added:282 day(s) ago
- Updated:February 12, 2026 at 04:33 PM
Rooms and interior
- Bedrooms:4
- Total bathrooms:3
- Full bathrooms:3
- Living area:2,721 sq. ft.
Heating and cooling
- Cooling:Electric
- Heating:Forced Air Gas
Structure and exterior
- Roof:Composition
- Year built:2025
- Building area:2,721 sq. ft.
Schools
- High school:Olathe Northwest
- Middle school:Prairie Trail
- Elementary school:Manchester Park
Utilities
- Water:City/Public
- Sewer:Public Sewer
Finances and disclosures
- Price:$725,000
- Price per sq. ft.:$266.45
New listings near 10026 Aurora Street
 $426,812Pending3 beds 2 baths1,580 sq. ft.
$426,812Pending3 beds 2 baths1,580 sq. ft.24972 W 94th Place, Lenexa, KS 66227
MLS# 2601401Listed by: REECENICHOLS - LEES SUMMIT- New
 $523,796Active4 beds 3 baths2,279 sq. ft.
$523,796Active4 beds 3 baths2,279 sq. ft.25050 W 94th Terrace, Lenexa, KS 66227
MLS# 2601321Listed by: REECENICHOLS - LEES SUMMIT - New
 $516,800Active3 beds 3 baths2,000 sq. ft.
$516,800Active3 beds 3 baths2,000 sq. ft.25067 W 94th Terrace, Lenexa, KS 66227
MLS# 2601324Listed by: REECENICHOLS - LEES SUMMIT - New
 $518,200Active3 beds 3 baths2,000 sq. ft.
$518,200Active3 beds 3 baths2,000 sq. ft.25069 W 94th Terrace, Lenexa, KS 66227
MLS# 2601329Listed by: REECENICHOLS - LEES SUMMIT  $942,279Pending4 beds 3 baths3,174 sq. ft.
$942,279Pending4 beds 3 baths3,174 sq. ft.24904 W 98th Place, Lenexa, KS 66227
MLS# 2600925Listed by: PRIME DEVELOPMENT LAND CO LLC $1,179,900Active4 beds 5 baths6,300 sq. ft.
$1,179,900Active4 beds 5 baths6,300 sq. ft.20308 W 92nd Street, Lenexa, KS 66220
MLS# 2568909Listed by: REECENICHOLS - LEAWOOD $685,000Pending4 beds 4 baths2,937 sq. ft.
$685,000Pending4 beds 4 baths2,937 sq. ft.22275 W 98th Terrace, Lenexa, KS 66220
MLS# 2597566Listed by: REAL BROKER, LLC $305,000Pending3 beds 2 baths1,739 sq. ft.
$305,000Pending3 beds 2 baths1,739 sq. ft.9938 Fair Lane Road, Lenexa, KS 66215
MLS# 2600825Listed by: REECENICHOLS - LEES SUMMIT- New
 $749,000Active4 beds 4 baths3,470 sq. ft.
$749,000Active4 beds 4 baths3,470 sq. ft.22622 W 87th Terrace, Lenexa, KS 66227
MLS# 2600637Listed by: REAL BROKER, LLC - New
 $550,000Active3 beds 3 baths2,586 sq. ft.
$550,000Active3 beds 3 baths2,586 sq. ft.21922 W 82nd Terrace, Lenexa, KS 66220
MLS# 2599411Listed by: REECENICHOLS -JOHNSON COUNTY W

