10236 Noland Road, Lenexa, KS 66215
Local realty services provided by:Better Homes and Gardens Real Estate Kansas City Homes
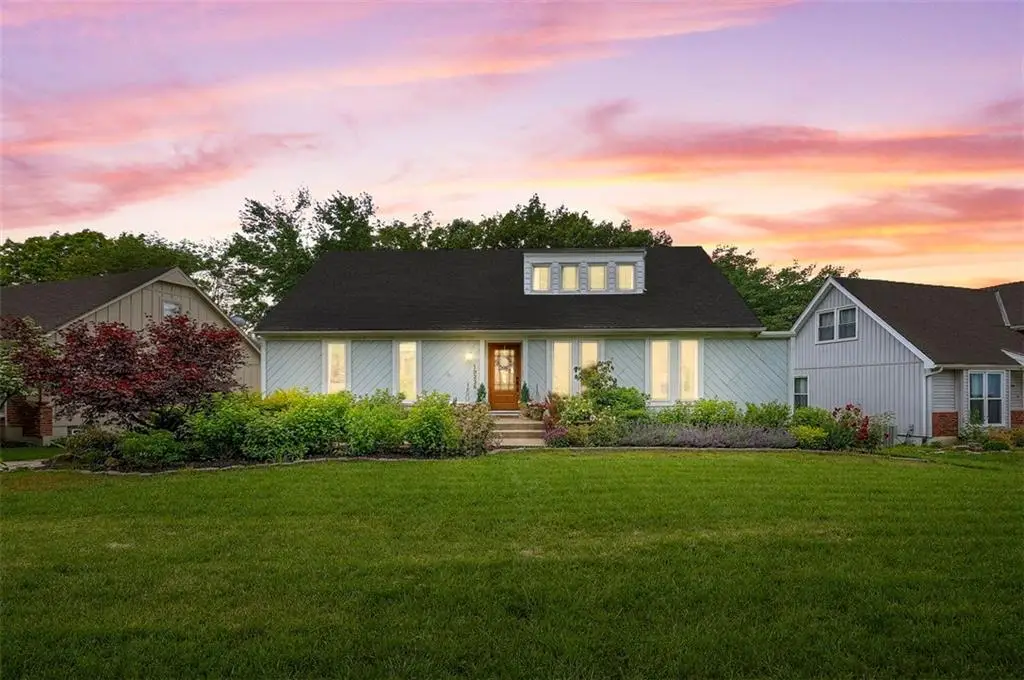

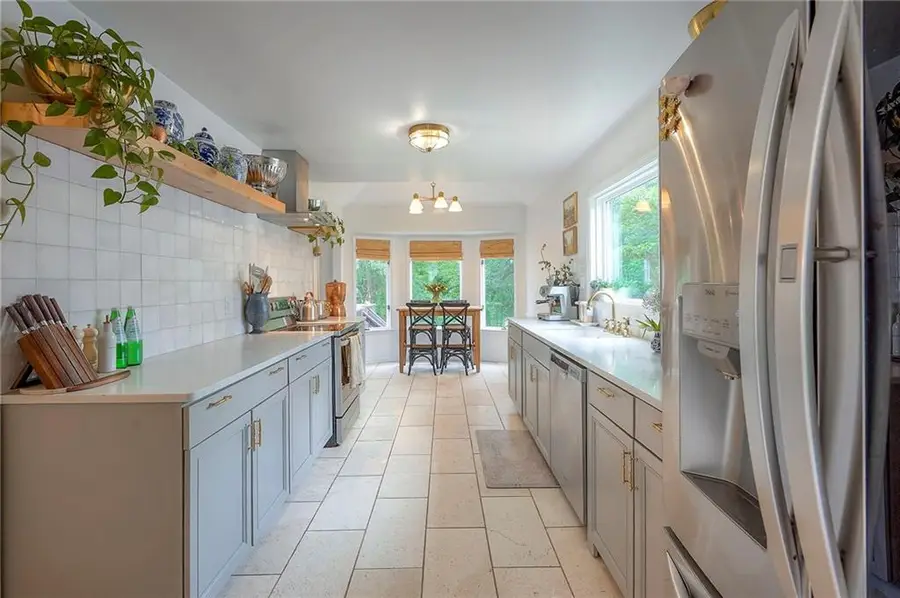
Listed by:sharon g. aubuchon
Office:re/max premier realty
MLS#:2552500
Source:MOKS_HL
Price summary
- Price:$475,000
- Price per sq. ft.:$225.65
About this home
Over 200k in updates/upgrades. Welcome to your dream home, ideally located just steps from a peaceful park, with a tennis court and pool next door, and only three minutes from the local school.
The spacious layout includes a primary bedroom and bath on the main floor, plus two additional bedrooms and a full bath on the same level. Upstairs, you’ll find two more bedrooms, another full bath, and a huge loft area—perfect for a playroom, office, or second living space.
A rare find, the four-car tandem garage provides exceptional storage and parking. Inside, the beautifully renovated kitchen features elegant quartz countertops, while new plank-engineered hardwood flooring throughout the home adds modern charm. The kitchen and dining/living room areas are graced with sophisticated limestone flooring.
Set in a quiet neighborhood with friendly neighbors, the home also features a meticulously landscaped front yard filled with blooming hydrangeas, peonies, and fresh sod for standout curb appeal.
Thoughtful updates shine throughout: fresh paint, all-new doors—including a stylish front entry and updated garage door—and fully renovated bathrooms. The dining room is highlighted by a golden chandelier for a touch of timeless elegance.
Popcorn ceilings have been removed and replaced with sleek, modern lighting throughout. A brand-new AC system ensures year-round comfort, and there’s ample parking for both family and guests.
Out back, mature trees offer privacy and tranquility, making the balcony a perfect spot to enjoy your morning coffee. This move-in-ready home combines location, space, and style in one exceptional package.
Flat Rock Creek Pool and Tennis courts in walking distance behind the home, Very inexpensive to join.https://www.lenexa.com/Parks-Places/Public-Pools/Outdoor-Pool-Memberships
Contact an agent
Home facts
- Year built:1974
- Listing Id #:2552500
- Added:77 day(s) ago
- Updated:August 04, 2025 at 03:02 PM
Rooms and interior
- Bedrooms:5
- Total bathrooms:3
- Full bathrooms:3
- Living area:2,105 sq. ft.
Heating and cooling
- Cooling:Electric
- Heating:Forced Air Gas
Structure and exterior
- Roof:Composition
- Year built:1974
- Building area:2,105 sq. ft.
Schools
- High school:SM South
- Middle school:Indian Woods
- Elementary school:Rosehill
Utilities
- Water:City/Public
- Sewer:Public Sewer
Finances and disclosures
- Price:$475,000
- Price per sq. ft.:$225.65
New listings near 10236 Noland Road
- New
 $510,000Active4 beds 3 baths2,831 sq. ft.
$510,000Active4 beds 3 baths2,831 sq. ft.8331 Allman Road, Lenexa, KS 66219
MLS# 2568388Listed by: GENSTONE REALTY - New
 $699,000Active4 beds 3 baths3,183 sq. ft.
$699,000Active4 beds 3 baths3,183 sq. ft.9906 Fountain Circle, Lenexa, KS 66220
MLS# 2567331Listed by: WEICHERT, REALTORS WELCH & COM - New
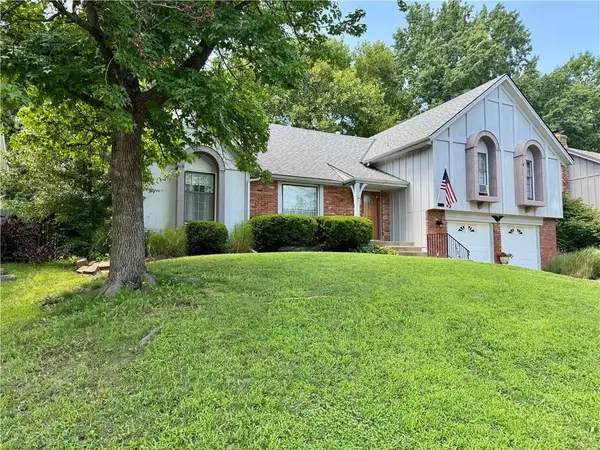 $360,000Active4 beds 3 baths2,112 sq. ft.
$360,000Active4 beds 3 baths2,112 sq. ft.10126 Earnshaw Street, Lenexa, KS 66215
MLS# 2567429Listed by: KW DIAMOND PARTNERS - Open Sat, 1 to 3pmNew
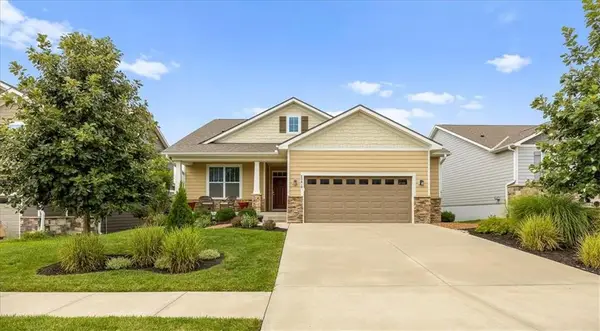 $539,900Active4 beds 3 baths2,520 sq. ft.
$539,900Active4 beds 3 baths2,520 sq. ft.23610 W 92nd Street, Lenexa, KS 66227
MLS# 2567428Listed by: KELLER WILLIAMS REALTY PARTNERS INC.  $490,000Pending3 beds 3 baths2,143 sq. ft.
$490,000Pending3 beds 3 baths2,143 sq. ft.24111 W 95th Street, Lenexa, KS 66227
MLS# 2568887Listed by: REALTY EXECUTIVES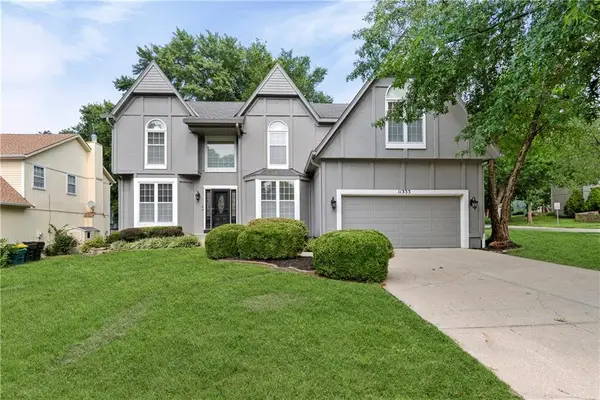 $479,000Pending4 beds 4 baths3,683 sq. ft.
$479,000Pending4 beds 4 baths3,683 sq. ft.11333 Acuff Lane, Lenexa, KS 66215
MLS# 2565780Listed by: COMPASS REALTY GROUP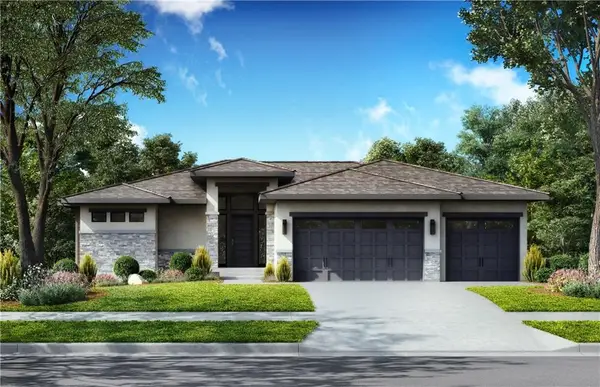 $969,858Pending4 beds 4 baths3,081 sq. ft.
$969,858Pending4 beds 4 baths3,081 sq. ft.7935 Millridge Street, Shawnee, KS 66220
MLS# 2568711Listed by: WEICHERT, REALTORS WELCH & COM- New
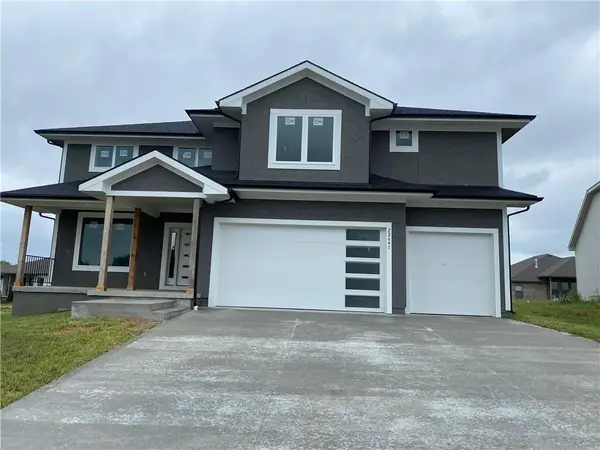 $635,000Active4 beds 3 baths2,685 sq. ft.
$635,000Active4 beds 3 baths2,685 sq. ft.22641 W 87th Terrace, Lenexa, KS 66227
MLS# 2568380Listed by: REALTY EXECUTIVES - New
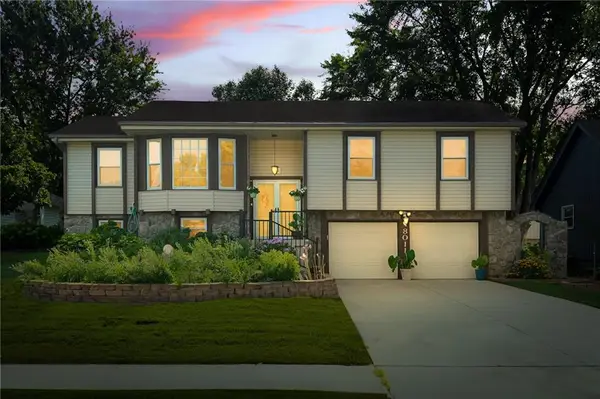 $449,000Active4 beds 3 baths2,353 sq. ft.
$449,000Active4 beds 3 baths2,353 sq. ft.8011 Gillette Street, Lenexa, KS 66215
MLS# 2568326Listed by: ORENDA REAL ESTATE SERVICES - New
 $771,050Active5 beds 3 baths3,234 sq. ft.
$771,050Active5 beds 3 baths3,234 sq. ft.25047 W 98th Place, Lenexa, KS 66227
MLS# 2568327Listed by: PRIME DEVELOPMENT LAND CO LLC
