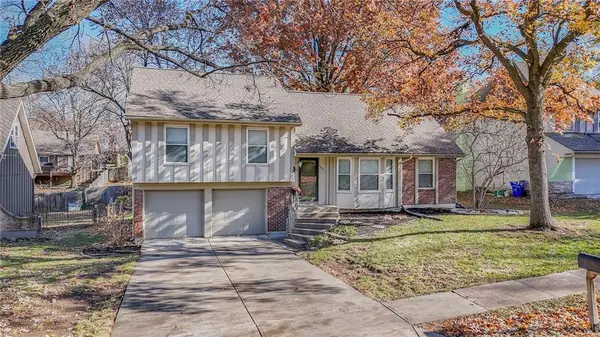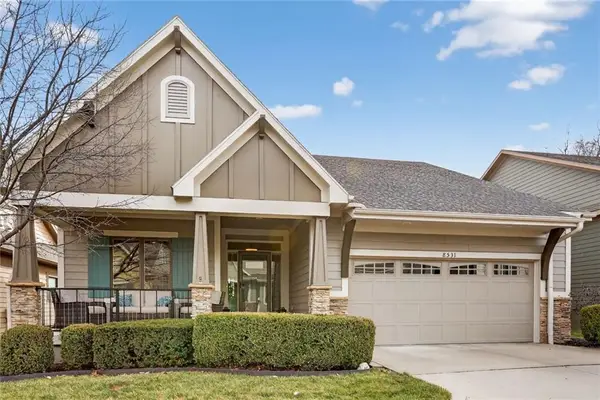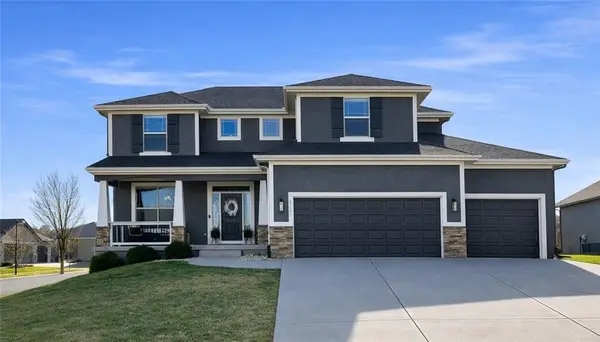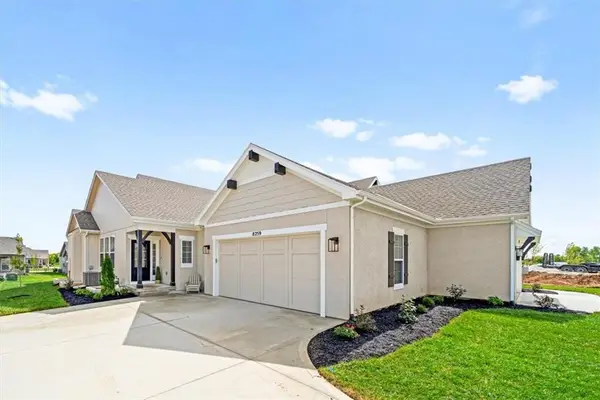12022 W 100th Street, Lenexa, KS 66215
Local realty services provided by:Better Homes and Gardens Real Estate Kansas City Homes
12022 W 100th Street,Lenexa, KS 66215
$399,950
- 4 Beds
- 4 Baths
- 2,863 sq. ft.
- Single family
- Pending
Listed by: tom matthews, shari schmidt
Office: keller williams realty partners inc.
MLS#:2571085
Source:MOKS_HL
Price summary
- Price:$399,950
- Price per sq. ft.:$139.7
- Monthly HOA dues:$24.58
About this home
Rare Oak Park 1.5-story home with true main-floor living! The great room features soaring ceilings, updated flooring, and a masonry fireplace—perfect for cozy winter evenings. The bright kitchen offers a convenient movable island and opens to a spacious dining/living room combo, ideal for everyday living or entertaining. This home boasts three main-floor bedrooms, including a primary suite with private bath, plus two additional bedrooms. Upstairs, you’ll find an extra-large fourth bedroom with a walk-in closet and full bath. The finished lower level provides abundant space for a recreation area or second family room. An unfinished area offers generous storage, a workshop space, and even a functioning sink.
Enjoy the sunroom overlooking the large, fenced backyard—a perfect spot to relax. Updates include newer furnace, A/C, and Andersen windows. Top-of-the-line refrigerator stays! Located in the desirable Oak Park subdivision. Inspection reports are available in Supplements. Sewer items have been addressed and electrical repairs are scheduled for completion on 2/5/26.
Contact an agent
Home facts
- Year built:1970
- Listing ID #:2571085
- Added:101 day(s) ago
- Updated:January 19, 2026 at 09:43 PM
Rooms and interior
- Bedrooms:4
- Total bathrooms:4
- Full bathrooms:3
- Half bathrooms:1
- Living area:2,863 sq. ft.
Heating and cooling
- Cooling:Electric
- Heating:Natural Gas
Structure and exterior
- Roof:Composition
- Year built:1970
- Building area:2,863 sq. ft.
Schools
- High school:SM South
- Middle school:Indian Woods
- Elementary school:Rosehill
Utilities
- Water:City/Public
- Sewer:Public Sewer
Finances and disclosures
- Price:$399,950
- Price per sq. ft.:$139.7
New listings near 12022 W 100th Street
 $426,812Pending3 beds 2 baths1,580 sq. ft.
$426,812Pending3 beds 2 baths1,580 sq. ft.24996 W 94th Place, Lenexa, KS 66227
MLS# 2596815Listed by: REECENICHOLS - LEES SUMMIT- New
 $455,000Active4 beds 3 baths2,809 sq. ft.
$455,000Active4 beds 3 baths2,809 sq. ft.9248 Twilight Lane, Lenexa, KS 66219
MLS# 2596634Listed by: PLATINUM REALTY LLC - New
 $620,000Active4 beds 5 baths4,072 sq. ft.
$620,000Active4 beds 5 baths4,072 sq. ft.8401 Harbinger Street, Lenexa, KS 66219
MLS# 2596960Listed by: SOLUTIONS REALTY - New
 Listed by BHGRE$475,000Active4 beds 3 baths2,736 sq. ft.
Listed by BHGRE$475,000Active4 beds 3 baths2,736 sq. ft.8636 Cedar Niles Road, Lenexa, KS 66227
MLS# 2596480Listed by: BHG KANSAS CITY HOMES  $375,000Pending3 beds 2 baths1,448 sq. ft.
$375,000Pending3 beds 2 baths1,448 sq. ft.7809 Long Avenue, Lenexa, KS 66216
MLS# 2595326Listed by: REECENICHOLS- LEAWOOD TOWN CENTER $599,000Active3 beds 3 baths2,415 sq. ft.
$599,000Active3 beds 3 baths2,415 sq. ft.8531 Barstow Street, Lenexa, KS 66219
MLS# 2591905Listed by: REECENICHOLS - OVERLAND PARK $500,000Pending4 beds 5 baths3,656 sq. ft.
$500,000Pending4 beds 5 baths3,656 sq. ft.20809 W 102nd Street, Lenexa, KS 66220
MLS# 2593036Listed by: WEICHERT, REALTORS WELCH & COM $615,000Pending6 beds 5 baths3,849 sq. ft.
$615,000Pending6 beds 5 baths3,849 sq. ft.25101 W 83rd Terrace, Lenexa, KS 66227
MLS# 2595892Listed by: KELLER WILLIAMS REALTY PARTNERS INC.- New
 $527,000Active3 beds 3 baths2,133 sq. ft.
$527,000Active3 beds 3 baths2,133 sq. ft.8216 Aurora Street, Lenexa, KS 66220
MLS# 2596419Listed by: WEICHERT, REALTORS WELCH & COM - New
 $540,000Active3 beds 3 baths2,124 sq. ft.
$540,000Active3 beds 3 baths2,124 sq. ft.8218 Aurora Street, Lenexa, KS 66220
MLS# 2596383Listed by: WEICHERT, REALTORS WELCH & COM
