12131 W 82nd Terrace, Lenexa, KS 66215
Local realty services provided by:Better Homes and Gardens Real Estate Kansas City Homes
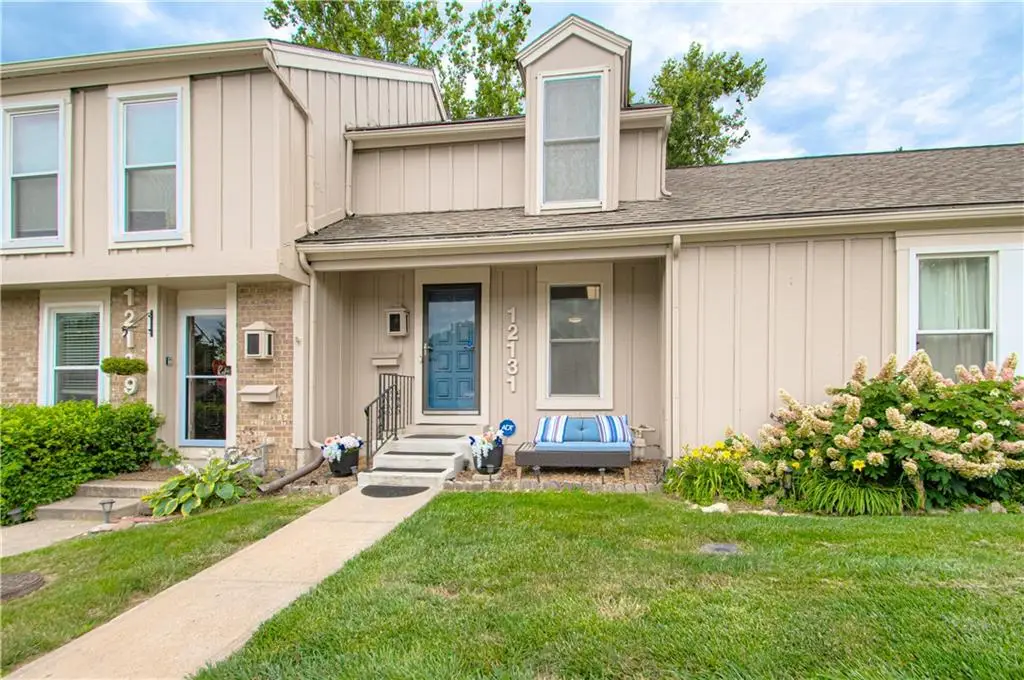
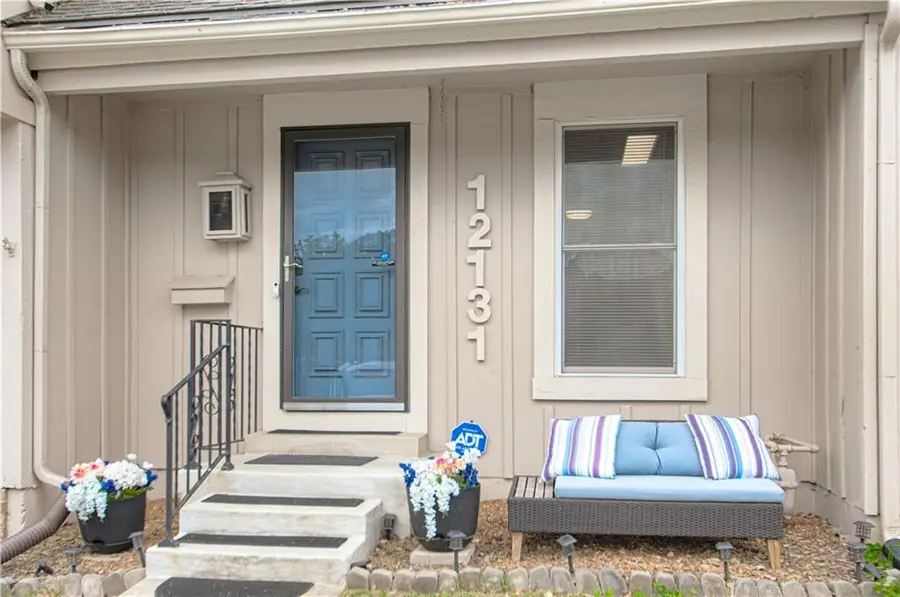
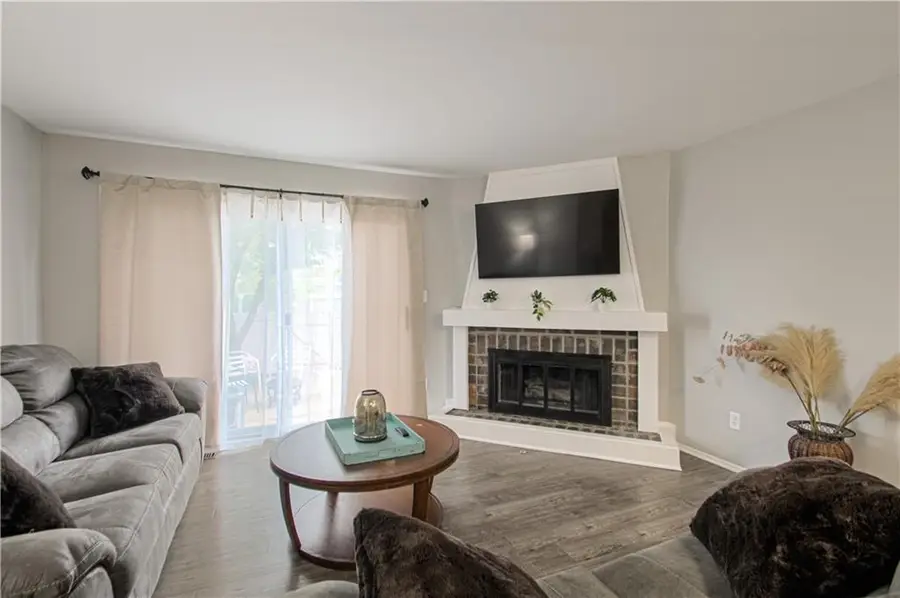
12131 W 82nd Terrace,Lenexa, KS 66215
$235,000
- 2 Beds
- 2 Baths
- 1,487 sq. ft.
- Townhouse
- Pending
Listed by:gigi simpson
Office:reecenichols -johnson county w
MLS#:2557698
Source:MOKS_HL
Price summary
- Price:$235,000
- Price per sq. ft.:$158.04
- Monthly HOA dues:$250
About this home
***Back on Market, no fault of seller*** Welcome to easy living in this tastefully updated, maintenance-free townhome located in the sought-after Four Colonies neighborhood of Lenexa. The kitchen features stunning granite countertops, newer stainless steel appliances, and opens seamlessly to the inviting living room—ideal for entertaining friends and family.
You'll love the spacious bedrooms with soaring vaulted ceilings and abundant natural light. Recent updates include fresh interior paint, new toilets, and modern light fixtures throughout. Step outside to a cozy backyard patio—perfect for relaxing or enjoying your morning coffee.
Additional highlights include a finished basement, laundry room, and an exterior storage shed. All kitchen appliances, along with the washer and dryer, are included for your convenience. This unit also comes with a carport (right side), as well as parking spaces directly in front of building.
Enjoy exceptional amenities provided by the HOA, including access to four swimming pools, three clubhouses, an exercise room, library, walking trails, tennis courts, pickleball courts, as well as lawn care, exterior paint, roof replacement, snow removal, trash, and recycling services.
Don’t miss this opportunity to own a move-in ready home with unbeatable community perks!
Contact an agent
Home facts
- Listing Id #:2557698
- Added:42 day(s) ago
- Updated:July 16, 2025 at 02:45 AM
Rooms and interior
- Bedrooms:2
- Total bathrooms:2
- Full bathrooms:1
- Half bathrooms:1
- Living area:1,487 sq. ft.
Heating and cooling
- Cooling:Electric
- Heating:Forced Air Gas
Structure and exterior
- Roof:Composition
- Building area:1,487 sq. ft.
Schools
- High school:SM Northwest
- Middle school:Trailridge
- Elementary school:Rising Star
Utilities
- Water:City/Public
- Sewer:Public Sewer
Finances and disclosures
- Price:$235,000
- Price per sq. ft.:$158.04
New listings near 12131 W 82nd Terrace
- Open Fri, 5am to 7pm
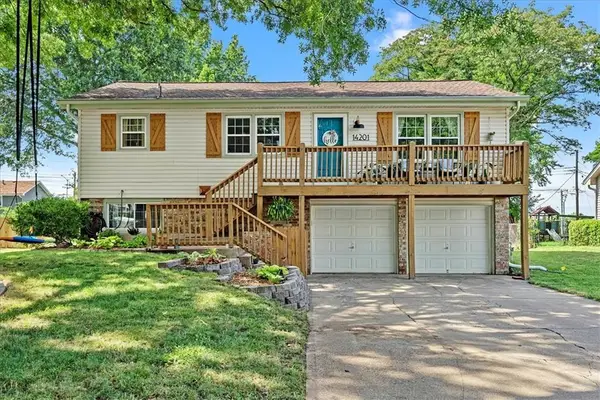 $339,000Active3 beds 2 baths1,388 sq. ft.
$339,000Active3 beds 2 baths1,388 sq. ft.14201 W 94th Terrace, Lenexa, KS 66215
MLS# 2561643Listed by: REAL BROKER, LLC - New
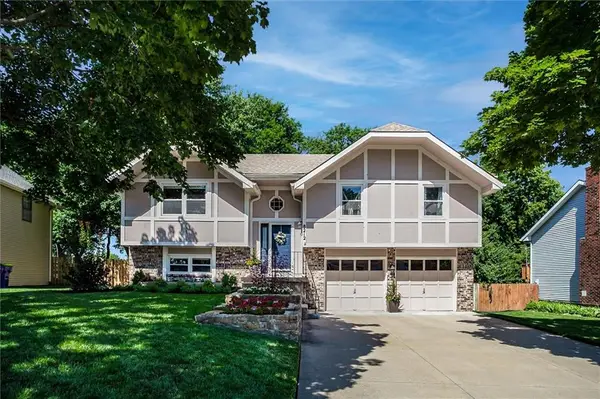 $350,000Active3 beds 2 baths1,662 sq. ft.
$350,000Active3 beds 2 baths1,662 sq. ft.8212 Twilight Lane, Lenexa, KS 66219
MLS# 2565379Listed by: PLATINUM REALTY LLC - Open Thu, 4:30 to 6:30pmNew
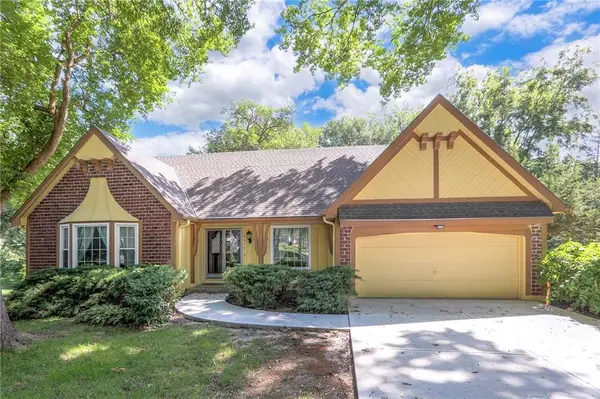 $425,000Active4 beds 3 baths2,394 sq. ft.
$425,000Active4 beds 3 baths2,394 sq. ft.9025 Greenway Lane, Lenexa, KS 66215
MLS# 2565952Listed by: REECENICHOLS -JOHNSON COUNTY W - Open Sun, 1:30 to 3:30pmNew
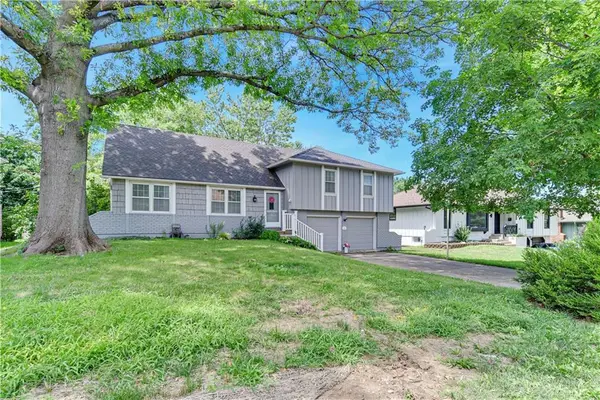 $337,000Active4 beds 2 baths1,718 sq. ft.
$337,000Active4 beds 2 baths1,718 sq. ft.9418 Mullen Street, Lenexa, KS 66215
MLS# 2565955Listed by: REECENICHOLS - LEAWOOD - New
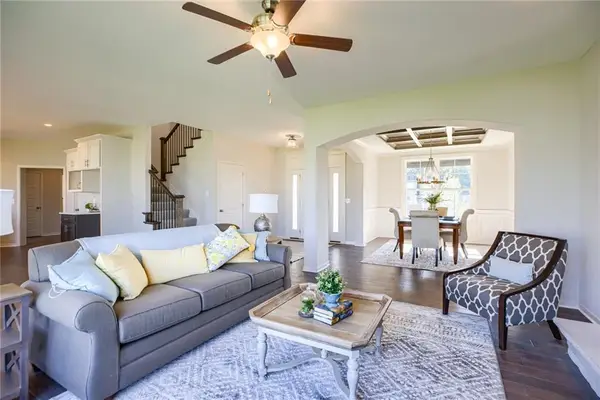 $639,950Active5 beds 4 baths2,873 sq. ft.
$639,950Active5 beds 4 baths2,873 sq. ft.9284 Zarda Drive, Lenexa, KS 66227
MLS# 2566281Listed by: RODROCK & ASSOCIATES REALTORS - New
 $315,000Active3 beds 3 baths1,641 sq. ft.
$315,000Active3 beds 3 baths1,641 sq. ft.12831 W 99th Street, Lenexa, KS 66215
MLS# 2564010Listed by: COLDWELL BANKER REGAN REALTORS 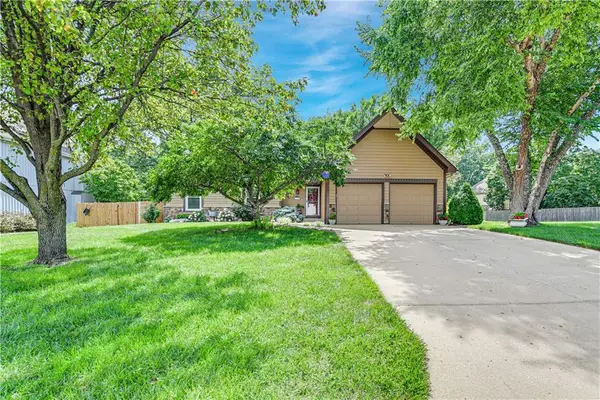 $400,000Pending3 beds 2 baths1,679 sq. ft.
$400,000Pending3 beds 2 baths1,679 sq. ft.14719 W 84th Street, Lenexa, KS 66215
MLS# 2564627Listed by: KELLER WILLIAMS REALTY PARTNERS INC.- Open Sat, 12 to 3pmNew
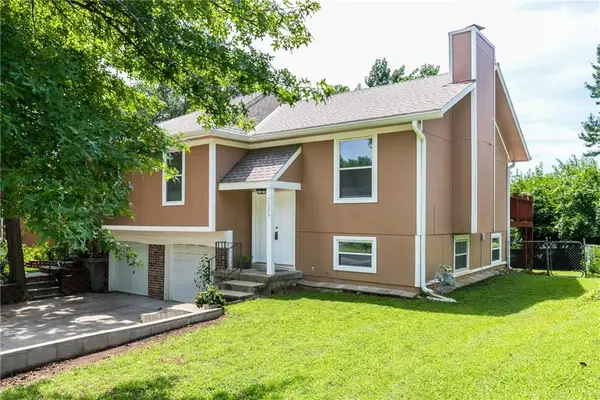 $248,000Active3 beds 2 baths1,518 sq. ft.
$248,000Active3 beds 2 baths1,518 sq. ft.7526 Monrovia Street, Lenexa, KS 66216
MLS# 2565197Listed by: REECENICHOLS- LEAWOOD TOWN CENTER - Open Sat, 1 to 3pmNew
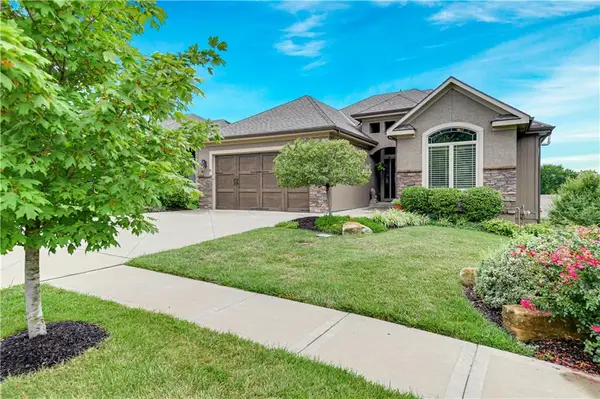 $650,000Active4 beds 3 baths2,626 sq. ft.
$650,000Active4 beds 3 baths2,626 sq. ft.9868 Garden Street, Lenexa, KS 66227
MLS# 2565728Listed by: COMPASS REALTY GROUP - Open Fri, 4 to 6pmNew
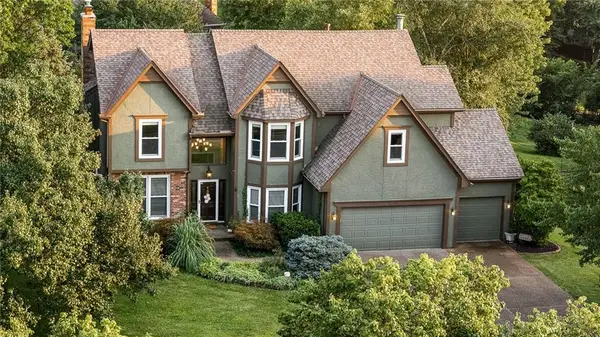 $625,000Active4 beds 4 baths3,899 sq. ft.
$625,000Active4 beds 4 baths3,899 sq. ft.13503 W 75 Terrace, Lenexa, KS 66216
MLS# 2565953Listed by: WEICHERT, REALTORS WELCH & COM
