13904 W 110th Terrace, Lenexa, KS 66215
Local realty services provided by:Better Homes and Gardens Real Estate Kansas City Homes
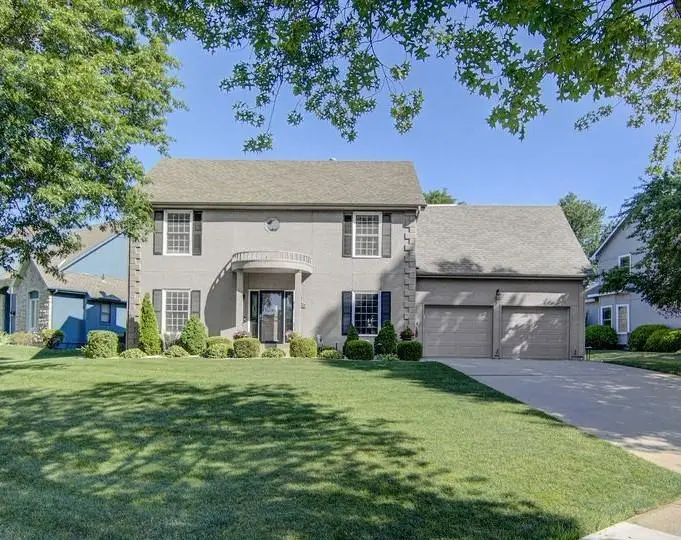
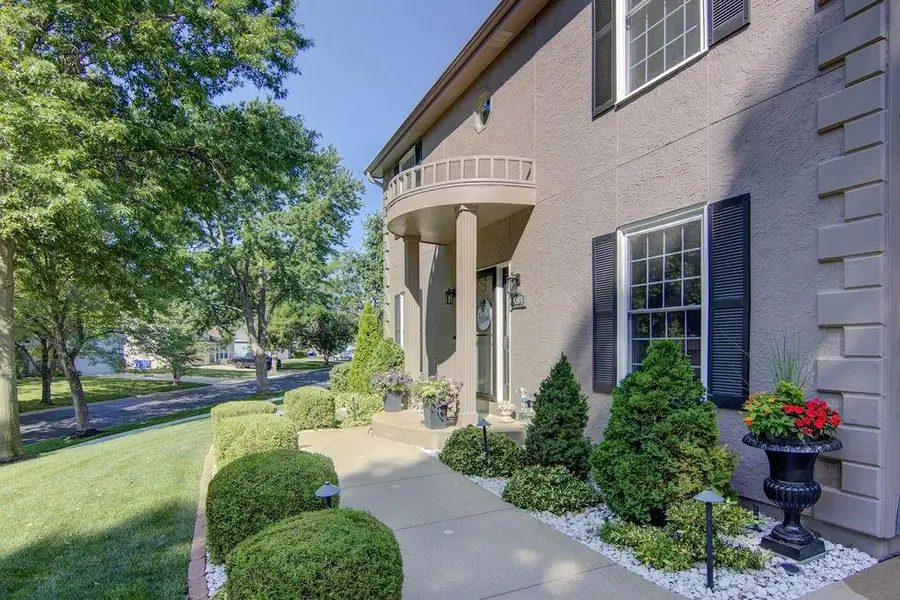
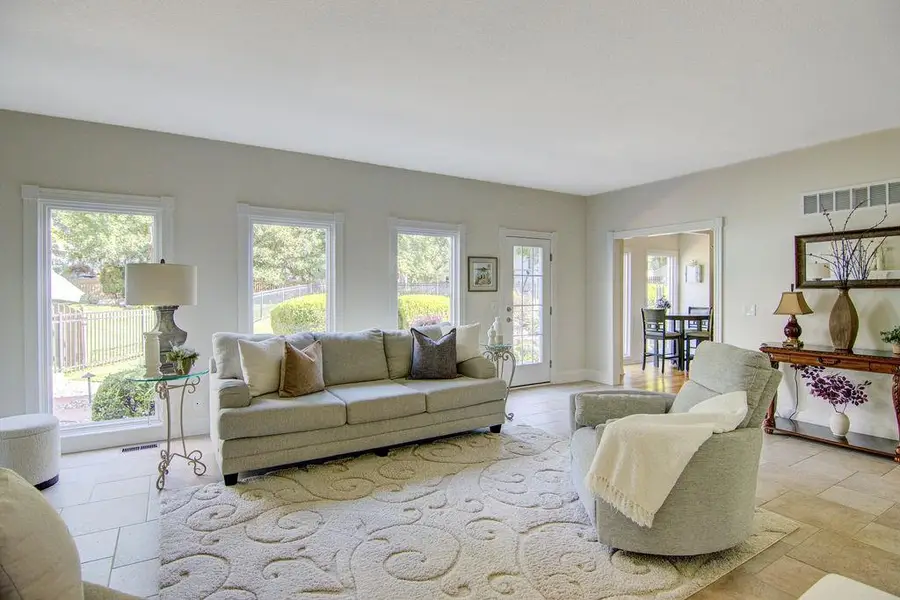
13904 W 110th Terrace,Lenexa, KS 66215
$460,000
- 4 Beds
- 3 Baths
- 2,425 sq. ft.
- Single family
- Pending
Listed by:mark toepfer
Office:realty executives
MLS#:2561781
Source:MOKS_HL
Price summary
- Price:$460,000
- Price per sq. ft.:$189.69
- Monthly HOA dues:$4.17
About this home
Welcome to this stunning two-story home in desirable Coachlight Meadows! Recent UPDATES and NEWER items include: two A/C units, Pella windows, remodeled bathrooms, fresh interior and exterior paint, tile flooring in laundry room, garage doors, interior doors, landscape lighting and fiber cement siding. Two BRAND NEW water heaters. UPDATED kitchen with granite countertops, tile backsplash, painted cabinets and stainless-steel appliances. Kitchen opens to large great room with a stack stone fireplace. Bonus living room on main level is perfect for a home office or a playroom. Formal dining room adjacent to kitchen. Second level has 4 bedrooms including a spacious primary suite featuring a HUGE walk-in closet and updated en-suite bath. Bonus loft space on 2nd level is ideal for an office nook or gaming area. Dual HVAC system ensures year-round comfort. Full unfinished basement features plenty of storage space. Beautifully landscaped yard. Fenced backyard offers plenty of room to play and a patio that is perfect for morning coffee or summer BBQs. Conveniently located near shopping, restaurants and schools. Welcome home!
Contact an agent
Home facts
- Year built:1990
- Listing Id #:2561781
- Added:23 day(s) ago
- Updated:July 24, 2025 at 12:41 PM
Rooms and interior
- Bedrooms:4
- Total bathrooms:3
- Full bathrooms:2
- Half bathrooms:1
- Living area:2,425 sq. ft.
Heating and cooling
- Cooling:Electric
- Heating:Natural Gas
Structure and exterior
- Roof:Composition
- Year built:1990
- Building area:2,425 sq. ft.
Schools
- High school:Olathe East
- Middle school:Pioneer Trail
- Elementary school:Walnut Grove
Utilities
- Water:City/Public
- Sewer:Public Sewer
Finances and disclosures
- Price:$460,000
- Price per sq. ft.:$189.69
New listings near 13904 W 110th Terrace
- New
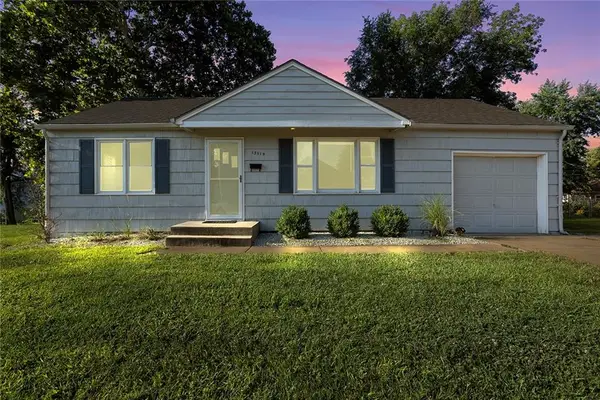 $239,900Active2 beds 1 baths1,011 sq. ft.
$239,900Active2 beds 1 baths1,011 sq. ft.13519 W 95th Street, Lenexa, KS 66215
MLS# 2569063Listed by: KELLER WILLIAMS REALTY PARTNERS INC. - New
 $510,000Active4 beds 3 baths2,831 sq. ft.
$510,000Active4 beds 3 baths2,831 sq. ft.8331 Allman Road, Lenexa, KS 66219
MLS# 2568388Listed by: GENSTONE REALTY - New
 $699,000Active4 beds 3 baths3,183 sq. ft.
$699,000Active4 beds 3 baths3,183 sq. ft.9906 Fountain Circle, Lenexa, KS 66220
MLS# 2567331Listed by: WEICHERT, REALTORS WELCH & COM - New
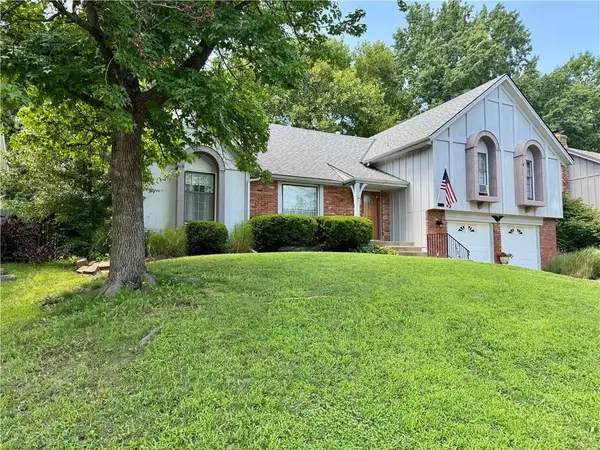 $360,000Active4 beds 3 baths2,112 sq. ft.
$360,000Active4 beds 3 baths2,112 sq. ft.10126 Earnshaw Street, Lenexa, KS 66215
MLS# 2567429Listed by: KW DIAMOND PARTNERS - Open Sat, 1 to 3pmNew
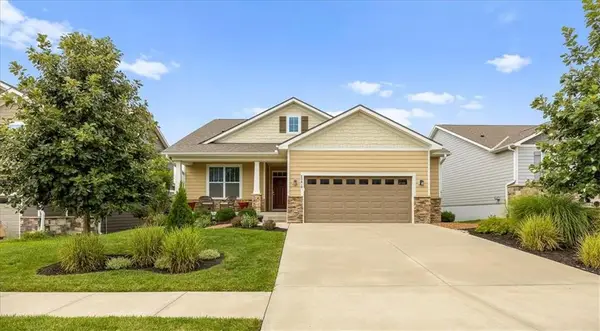 $539,900Active4 beds 3 baths2,520 sq. ft.
$539,900Active4 beds 3 baths2,520 sq. ft.23610 W 92nd Street, Lenexa, KS 66227
MLS# 2567428Listed by: KELLER WILLIAMS REALTY PARTNERS INC.  $490,000Pending3 beds 3 baths2,143 sq. ft.
$490,000Pending3 beds 3 baths2,143 sq. ft.24111 W 95th Street, Lenexa, KS 66227
MLS# 2568887Listed by: REALTY EXECUTIVES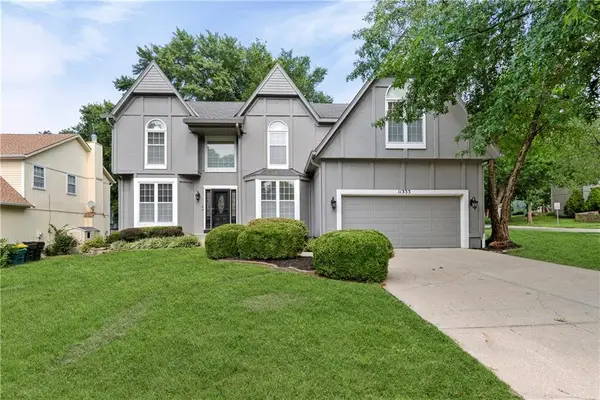 $479,000Pending4 beds 4 baths3,683 sq. ft.
$479,000Pending4 beds 4 baths3,683 sq. ft.11333 Acuff Lane, Lenexa, KS 66215
MLS# 2565780Listed by: COMPASS REALTY GROUP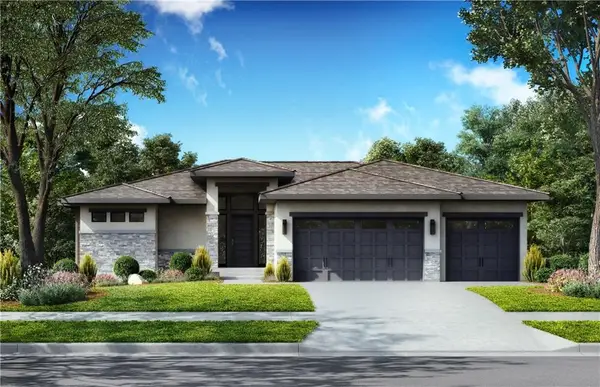 $969,858Pending4 beds 4 baths3,081 sq. ft.
$969,858Pending4 beds 4 baths3,081 sq. ft.7935 Millridge Street, Shawnee, KS 66220
MLS# 2568711Listed by: WEICHERT, REALTORS WELCH & COM- New
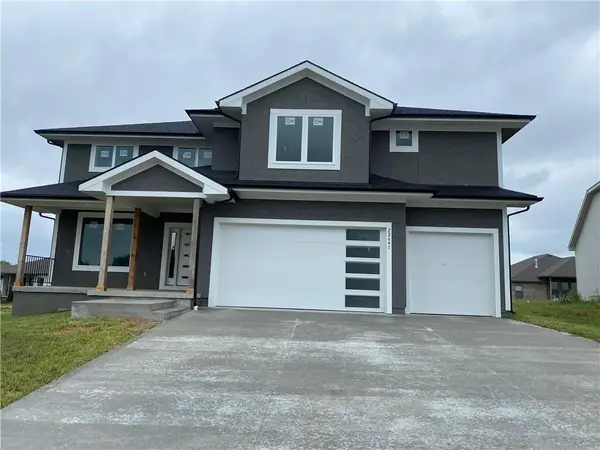 $635,000Active4 beds 3 baths2,685 sq. ft.
$635,000Active4 beds 3 baths2,685 sq. ft.22641 W 87th Terrace, Lenexa, KS 66227
MLS# 2568380Listed by: REALTY EXECUTIVES - New
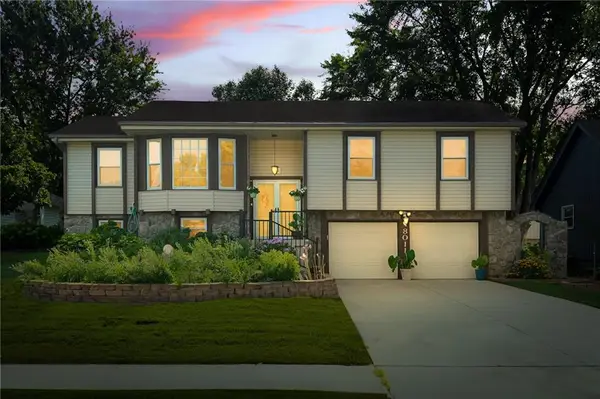 $449,000Active4 beds 3 baths2,353 sq. ft.
$449,000Active4 beds 3 baths2,353 sq. ft.8011 Gillette Street, Lenexa, KS 66215
MLS# 2568326Listed by: ORENDA REAL ESTATE SERVICES
